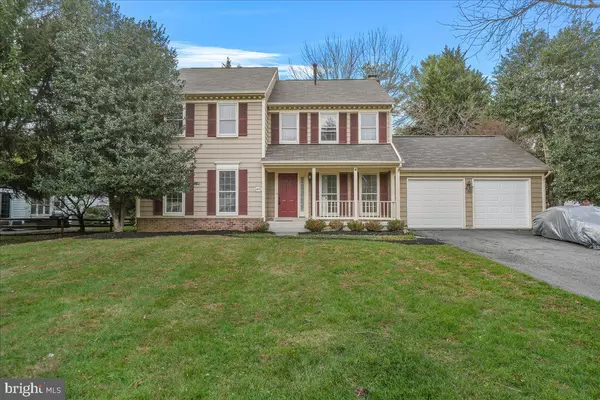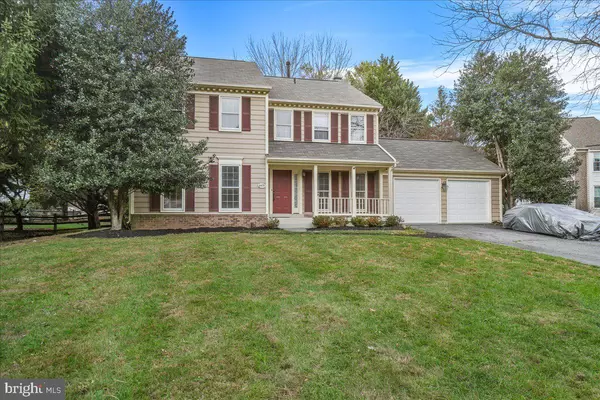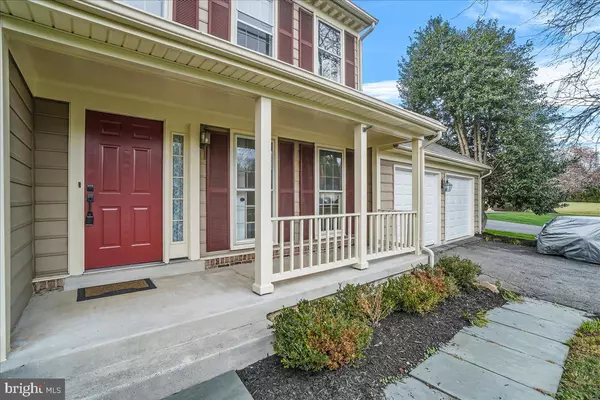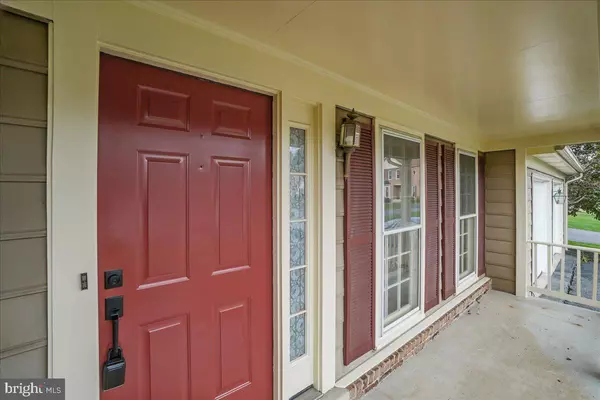
3 Beds
4 Baths
3,912 SqFt
3 Beds
4 Baths
3,912 SqFt
Key Details
Property Type Single Family Home
Sub Type Detached
Listing Status Under Contract
Purchase Type For Sale
Square Footage 3,912 sqft
Price per Sqft $175
Subdivision Ashford
MLS Listing ID MDMC2156784
Style Colonial
Bedrooms 3
Full Baths 3
Half Baths 1
HOA Fees $380/qua
HOA Y/N Y
Abv Grd Liv Area 2,922
Originating Board BRIGHT
Year Built 1989
Annual Tax Amount $6,744
Tax Year 2024
Lot Size 0.317 Acres
Acres 0.32
Property Description
Location
State MD
County Montgomery
Zoning R
Rooms
Other Rooms Living Room, Dining Room, Kitchen, Game Room, Family Room, Den, Laundry, Office, Recreation Room, Storage Room
Basement Full, Improved, Partially Finished
Interior
Interior Features Breakfast Area, Family Room Off Kitchen, Dining Area, Built-Ins, Laundry Chute, Primary Bath(s), Floor Plan - Traditional, Formal/Separate Dining Room, Bathroom - Stall Shower, Carpet, Walk-in Closet(s)
Hot Water Natural Gas
Heating Forced Air
Cooling Central A/C
Flooring Luxury Vinyl Plank, Carpet
Fireplaces Number 1
Fireplace Y
Window Features Bay/Bow
Heat Source Natural Gas
Laundry Hookup, Main Floor
Exterior
Exterior Feature Deck(s), Porch(es)
Parking Features Garage - Front Entry
Garage Spaces 2.0
Fence Rear
Amenities Available Jog/Walk Path, Pool - Outdoor, Tennis Courts, Tot Lots/Playground, Lake
Water Access N
Roof Type Shingle
Accessibility None
Porch Deck(s), Porch(es)
Attached Garage 2
Total Parking Spaces 2
Garage Y
Building
Lot Description Cul-de-sac
Story 3
Foundation Other
Sewer Public Sewer
Water Public
Architectural Style Colonial
Level or Stories 3
Additional Building Above Grade, Below Grade
Structure Type Cathedral Ceilings
New Construction N
Schools
School District Montgomery County Public Schools
Others
HOA Fee Include Management,Pool(s),Recreation Facility,Snow Removal,Trash
Senior Community No
Tax ID 160102702301
Ownership Fee Simple
SqFt Source Assessor
Acceptable Financing Conventional
Listing Terms Conventional
Financing Conventional
Special Listing Condition Standard


Emma's success as a real estate agent is driven by her unwavering commitment to honesty, integrity, and professionalism. With her deep knowledge of the local market and her dedication to exceptional service, Emma is confident that she can help you achieve your real estate goals.






