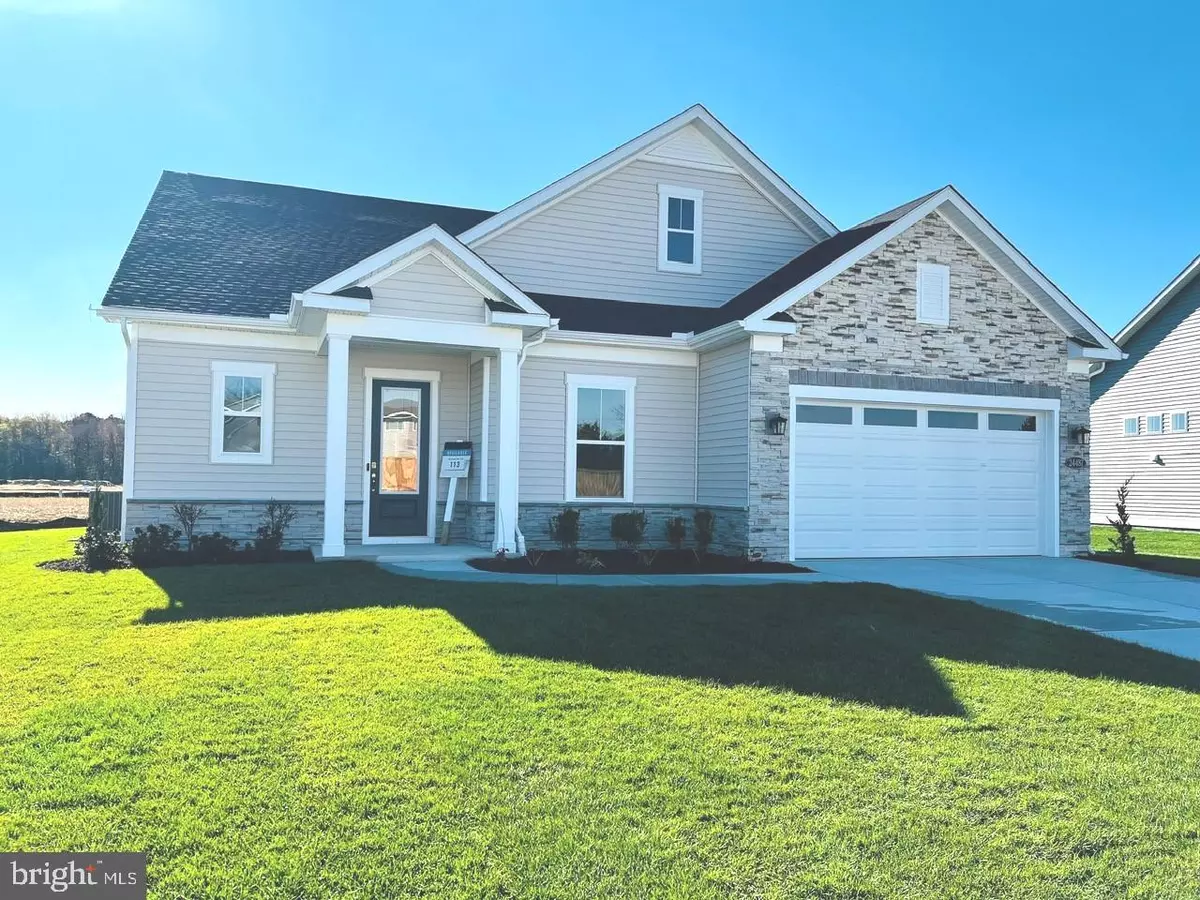
3 Beds
3 Baths
1,930 SqFt
3 Beds
3 Baths
1,930 SqFt
Key Details
Property Type Single Family Home
Sub Type Detached
Listing Status Active
Purchase Type For Sale
Square Footage 1,930 sqft
Price per Sqft $248
Subdivision Wetherby
MLS Listing ID DESU2074902
Style Craftsman
Bedrooms 3
Full Baths 2
Half Baths 1
HOA Fees $300/qua
HOA Y/N Y
Abv Grd Liv Area 1,930
Originating Board BRIGHT
Year Built 2024
Tax Year 2024
Lot Size 9,281 Sqft
Acres 0.21
Property Description
Beautiful and Spacious Open Concept, 3 Bedroom Home with Screen-in Porch, Chef's Kitchen & Vaulted Ceilings! Make this beautiful St. Kitts home in the quaint, coastal community of Wetherby, your next home! Upon entry, you are greeted to a welcoming foyer with 12' ceilings & adjacent powder room & coat closet. Yes, this ranch style home has a powder room! The oversized kitchen island beckons family and friends to gather, whether for a grand dinner or casual breakfast. Enjoy the extra storage space with the cabinetry on both sides of the 12' island. This beautiful kitchen also offers upgraded quartz countertops & chef's kitchen's stainless steel appliances! The open concept design allows guests to seamlessly mingle in the family room, breakfast area while remaining at the center of the home. Step out of the 8' high sliding glass door off the breakfast area into the ample screen-in rear lanai. The spacious primary suite features a generous walk-in closet, abundance of natural light, and an en suite bathroom with dual sink vanity, Roman shower, and a private water closet. Two additional bedrooms, hall bathroom with dual sink vanity, & conveniently located laundry room complete this St. Kitts home. Benefit from 2x6 exterior wall construction and a tankless water heater, ensuring energy efficiency and lower utility bills. The St. Kitts home design at Wetherby is more than a house, it’s an invitation to a life of luxury and comfort.
Location
State DE
County Sussex
Area Indian River Hundred (31008)
Zoning AR-1
Rooms
Other Rooms Primary Bedroom, Bedroom 2, Bedroom 3, Kitchen, Family Room, Breakfast Room
Main Level Bedrooms 3
Interior
Interior Features Combination Kitchen/Living, Entry Level Bedroom, Family Room Off Kitchen, Floor Plan - Open, Kitchen - Eat-In, Kitchen - Island, Pantry, Recessed Lighting, Walk-in Closet(s), Primary Bath(s), Breakfast Area, Upgraded Countertops
Hot Water Tankless
Heating Forced Air
Cooling Central A/C
Flooring Luxury Vinyl Plank, Carpet, Other
Equipment Microwave, Refrigerator, Stainless Steel Appliances, Dishwasher, Disposal, Cooktop, Oven - Wall
Fireplace N
Appliance Microwave, Refrigerator, Stainless Steel Appliances, Dishwasher, Disposal, Cooktop, Oven - Wall
Heat Source Propane - Metered
Exterior
Parking Features Garage - Front Entry
Garage Spaces 2.0
Amenities Available Swimming Pool, Tennis Courts
Water Access N
Roof Type Architectural Shingle
Accessibility None
Attached Garage 2
Total Parking Spaces 2
Garage Y
Building
Story 1
Foundation Slab
Sewer Public Sewer
Water Public
Architectural Style Craftsman
Level or Stories 1
Additional Building Above Grade, Below Grade
New Construction Y
Schools
Elementary Schools Love Creek
Middle Schools Beacon
High Schools Cape Henlopen
School District Cape Henlopen
Others
HOA Fee Include Snow Removal,Common Area Maintenance,Trash
Senior Community No
Tax ID NO TAX RECORD
Ownership Fee Simple
SqFt Source Estimated
Special Listing Condition Standard


Emma's success as a real estate agent is driven by her unwavering commitment to honesty, integrity, and professionalism. With her deep knowledge of the local market and her dedication to exceptional service, Emma is confident that she can help you achieve your real estate goals.






