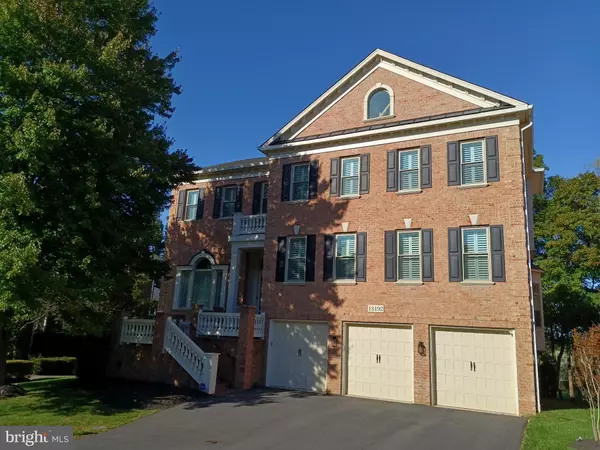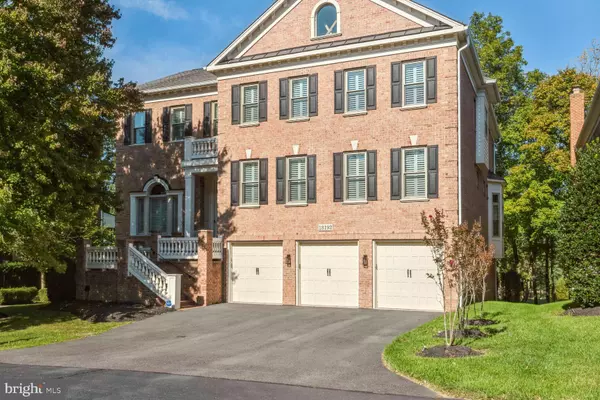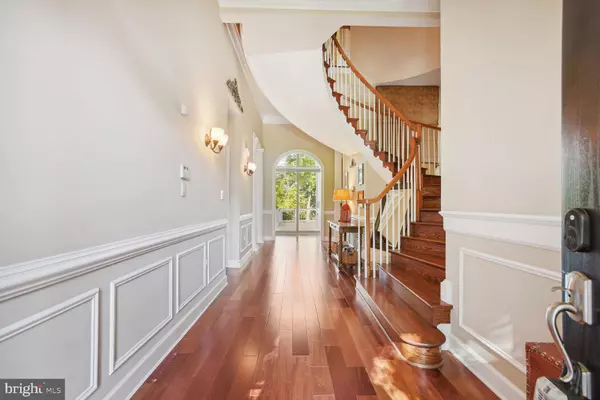
6 Beds
6 Baths
6,764 SqFt
6 Beds
6 Baths
6,764 SqFt
Key Details
Property Type Single Family Home
Sub Type Detached
Listing Status Active
Purchase Type For Rent
Square Footage 6,764 sqft
Subdivision River Creek
MLS Listing ID VALO2084294
Style Colonial
Bedrooms 6
Full Baths 5
Half Baths 1
HOA Y/N N
Abv Grd Liv Area 5,288
Originating Board BRIGHT
Year Built 2005
Lot Size 0.260 Acres
Acres 0.26
Property Description
Discover the epitome of luxury living in this exquisite home, where no expense has been spared. With stunning views of the Potomac River, this property is nestled in River Creek, the Washington area's premier gated golf course community.
LUXURY FEATURES: Noise-insulated triple-glazed windows, 4-zone HVAC system with ionization for ultra-clean air, Finnish sauna and heated floors in the master bathroom, Lutron smart lighting system, Gorgeous Brazilian hardwood floors on the main and upper levels
THE MAIN LEVEL is designed for grand living with an enormous, light-filled great room and kitchen boasting soaring coffered ceilings. The chef's kitchen is equipped with Sub-Zero and Wolf appliances, granite countertops, a wet bar, and a stunning floor-to-ceiling stone gas fireplace that connects to the adjacent great room. The main level also features an elegant dining room and a spacious home office.
A GRAND LAYOUT FOR COMFORT AND PRIVACY On the way to the upper level, you'll find a private in-law suite with a bedroom, full bath, and living area. The upper-level master suite offers unparalleled comfort, complete with a private deck, a double-sided fireplace that connects to a cozy sitting room, and two large walk-in closets. The spa-like master bathroom features a glass-enclosed sauna, a luxury shower, and heated floors. Three additional bedrooms complete the upper level.
RIVER CREEK AMENITIES
Enjoy an exceptional lifestyle with River Creek's amenities, including tennis courts, swimming pools, walking trails, and a luxurious clubhouse. For golf enthusiasts, the 18-hole championship course is available through the River Creek Club (additional fees apply). Note: Tenants will pay a one-time $200 initiation fee for the River Creek Social Membership and a $110 monthly fee for amenities access.
Rental Details:This stunning home is available fully furnished or unfurnished at the same rental price of $7,900/month. Why buy when you can rent a dream home in one of the DC area's most sought-after communities? Pets are considered on a case-by-case basis, but no cats.
Note: If Leasing the Home Unfurnished, Please Allow at Least 30 Days to Start Lease. Photos are from previous listing. Please No Cats.
Location
State VA
County Loudoun
Zoning RESIDENTIAL
Rooms
Other Rooms Living Room, Dining Room, Primary Bedroom, Sitting Room, Bedroom 2, Bedroom 3, Bedroom 4, Bedroom 5, Kitchen, Family Room, Library, Foyer, Breakfast Room, Laundry, Recreation Room, Storage Room, Bedroom 6, Primary Bathroom, Full Bath, Half Bath
Basement Fully Finished, Walkout Level
Main Level Bedrooms 1
Interior
Interior Features Additional Stairway, Bar, Breakfast Area, Built-Ins, Carpet, Ceiling Fan(s), Chair Railings, Crown Moldings, Curved Staircase, Entry Level Bedroom, Family Room Off Kitchen, Floor Plan - Open, Formal/Separate Dining Room, Kitchen - Gourmet, Kitchen - Island, Pantry, Primary Bath(s), Recessed Lighting, Bathroom - Soaking Tub, Bathroom - Stall Shower, Bathroom - Tub Shower, Upgraded Countertops, Wainscotting, Walk-in Closet(s), Wet/Dry Bar, Window Treatments, Wood Floors
Hot Water 60+ Gallon Tank, Natural Gas
Heating Central, Zoned, Humidifier
Cooling Central A/C, Ceiling Fan(s), Zoned
Flooring Hardwood, Ceramic Tile, Carpet
Fireplaces Number 2
Fireplaces Type Double Sided, Fireplace - Glass Doors, Gas/Propane, Mantel(s), Stone
Equipment Built-In Microwave, Dishwasher, Disposal, Humidifier, Icemaker, Oven/Range - Gas, Range Hood, Refrigerator, Six Burner Stove, Stainless Steel Appliances, Washer, Water Heater, Dryer, Oven - Wall
Furnishings Yes
Fireplace Y
Window Features Bay/Bow,Screens
Appliance Built-In Microwave, Dishwasher, Disposal, Humidifier, Icemaker, Oven/Range - Gas, Range Hood, Refrigerator, Six Burner Stove, Stainless Steel Appliances, Washer, Water Heater, Dryer, Oven - Wall
Heat Source Natural Gas
Laundry Upper Floor
Exterior
Exterior Feature Deck(s), Patio(s)
Parking Features Garage - Front Entry, Garage Door Opener
Garage Spaces 3.0
Amenities Available Basketball Courts, Bike Trail, Club House, Common Grounds, Community Center, Dining Rooms, Fitness Center, Gated Community, Golf Course Membership Available, Jog/Walk Path, Pool - Outdoor, Putting Green, Recreational Center, Swimming Pool, Tennis Courts, Tot Lots/Playground, Volleyball Courts
Water Access N
View Golf Course, Panoramic, River, Trees/Woods, Water
Roof Type Fiberglass,Shingle
Accessibility None
Porch Deck(s), Patio(s)
Attached Garage 3
Total Parking Spaces 3
Garage Y
Building
Lot Description Backs to Trees, Cul-de-sac, Landscaping, No Thru Street, Premium
Story 3
Foundation Slab
Sewer Public Sewer
Water Public
Architectural Style Colonial
Level or Stories 3
Additional Building Above Grade, Below Grade
Structure Type 9'+ Ceilings,High,Other,Tray Ceilings
New Construction N
Schools
Elementary Schools Call School Board
Middle Schools Call School Board
High Schools Call School Board
School District Loudoun County Public Schools
Others
Pets Allowed Y
HOA Fee Include Common Area Maintenance,Management,Reserve Funds,Road Maintenance,Security Gate,Snow Removal,Trash
Senior Community No
Tax ID 110386223000
Ownership Other
SqFt Source Estimated
Pets Allowed Case by Case Basis, Dogs OK, Pet Addendum/Deposit, Size/Weight Restriction


Emma's success as a real estate agent is driven by her unwavering commitment to honesty, integrity, and professionalism. With her deep knowledge of the local market and her dedication to exceptional service, Emma is confident that she can help you achieve your real estate goals.






