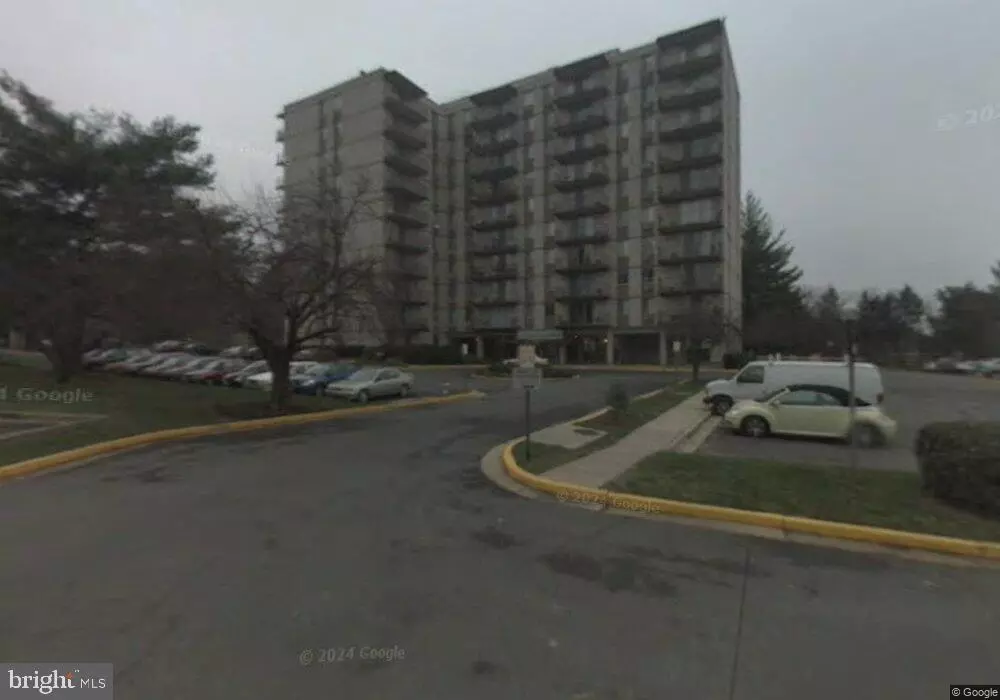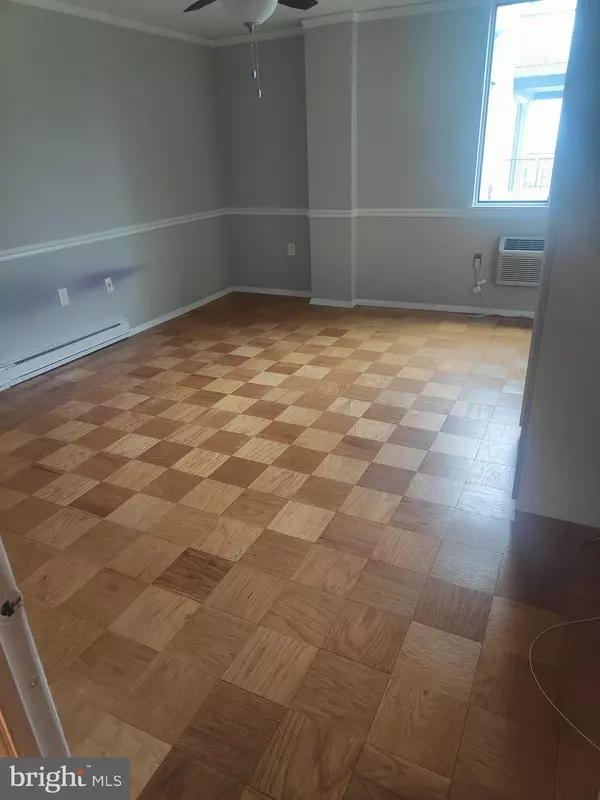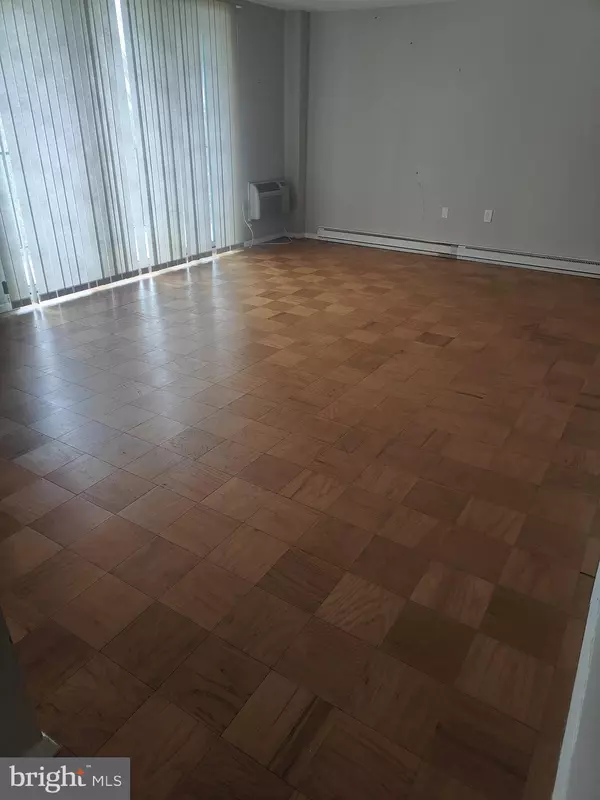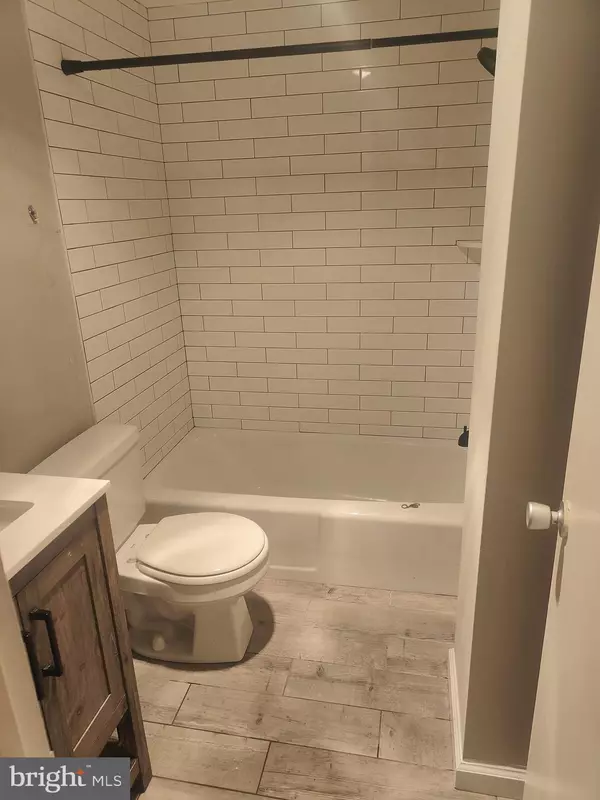
2 Beds
1 Bath
865 SqFt
2 Beds
1 Bath
865 SqFt
Key Details
Property Type Condo
Sub Type Condo/Co-op
Listing Status Under Contract
Purchase Type For Sale
Square Footage 865 sqft
Price per Sqft $271
Subdivision Barcroft Hills
MLS Listing ID VAFX2212162
Style Colonial
Bedrooms 2
Full Baths 1
Condo Fees $636/mo
HOA Y/N N
Abv Grd Liv Area 865
Originating Board BRIGHT
Year Built 1967
Annual Tax Amount $2,499
Tax Year 2024
Property Description
Taking Back Up Offers
Discover this beautifully renovated in 2022 , 2-bedroom, pet-friendly corner unit condo that blends modern elegance with everyday convenience. Situated in a prime location, this home offers a host of features designed for comfort and style.
Key Features:
Expansive Living Space: A bright and airy living and dining area opens to a 20-ft balcony via a brand-new sliding door. Relax and enjoy serene Eastern views, featuring spectacular sunrises and shaded afternoons.
Gourmet Kitchen: The open-concept kitchen is a chef's dream, boasting custom shaker cabinets with soft-close features, Cararra Marmi quartz countertops, and new stainless steel appliances.
Primary Suite: The spacious master bedroom includes a massive walk-in closet and a fully renovated bathroom adorned with white subway tile and a chic custom vanity.
Updates Galore: Recent improvements include new A/C wall units, upgraded windows, new electrical outlets and switches, and a refreshed modern aesthetic.
Extras & Amenities:
Generous storage within the unit and an additional storage space in the lobby.
Ample parking and a secure lobby with on-site management.
Resort-style amenities, including a swimming pool, tennis court, party room, and picnic area.
Condo fees cover all utilities and amenities for a hassle-free lifestyle.
Prime Location:
A commuter's dream! Conveniently located steps from bus lines and a short drive to the EFC Metro station. Minutes from Seven Corners, Bailey's Crossroads, Amazon HQ2, the Pentagon, and Washington, D.C.
Note: The previous owner converted the den into a bedroom. Sale is subject to third-party approval.
Schedule your viewing today and make this exceptional home yours!
Location
State VA
County Fairfax
Zoning 220
Rooms
Main Level Bedrooms 2
Interior
Interior Features Ceiling Fan(s), Kitchen - Gourmet, Recessed Lighting, Upgraded Countertops, Walk-in Closet(s), Wood Floors
Hot Water Natural Gas
Heating Baseboard - Electric
Cooling Ceiling Fan(s), Wall Unit
Equipment Built-In Microwave, Dishwasher, Disposal, Oven/Range - Electric, Refrigerator
Fireplace N
Window Features Energy Efficient,Replacement,Screens
Appliance Built-In Microwave, Dishwasher, Disposal, Oven/Range - Electric, Refrigerator
Heat Source Electric
Laundry Common
Exterior
Amenities Available Elevator, Extra Storage, Laundry Facilities, Library, Party Room, Picnic Area, Pool - Outdoor, Tennis Courts
Water Access N
Accessibility None
Garage N
Building
Story 1
Unit Features Hi-Rise 9+ Floors
Sewer Public Sewer
Water Public
Architectural Style Colonial
Level or Stories 1
Additional Building Above Grade, Below Grade
New Construction N
Schools
School District Fairfax County Public Schools
Others
Pets Allowed Y
HOA Fee Include Air Conditioning,Electricity,Gas,Heat,Laundry,Sewer,Snow Removal,Trash,Water,Custodial Services Maintenance,Reserve Funds
Senior Community No
Tax ID 0611 14 0912
Ownership Condominium
Security Features Main Entrance Lock,Surveillance Sys,Exterior Cameras
Acceptable Financing Conventional, Cash, VA
Listing Terms Conventional, Cash, VA
Financing Conventional,Cash,VA
Special Listing Condition Short Sale
Pets Allowed No Pet Restrictions


Emma's success as a real estate agent is driven by her unwavering commitment to honesty, integrity, and professionalism. With her deep knowledge of the local market and her dedication to exceptional service, Emma is confident that she can help you achieve your real estate goals.






