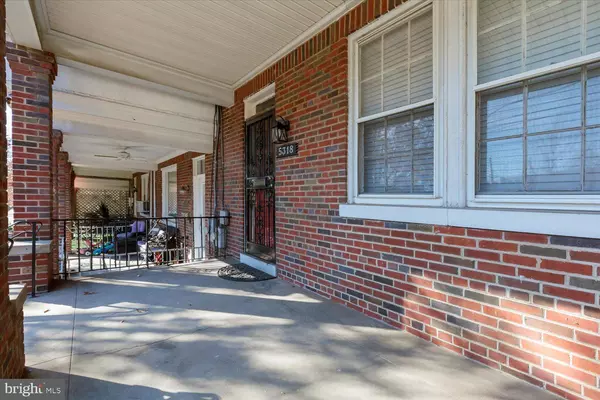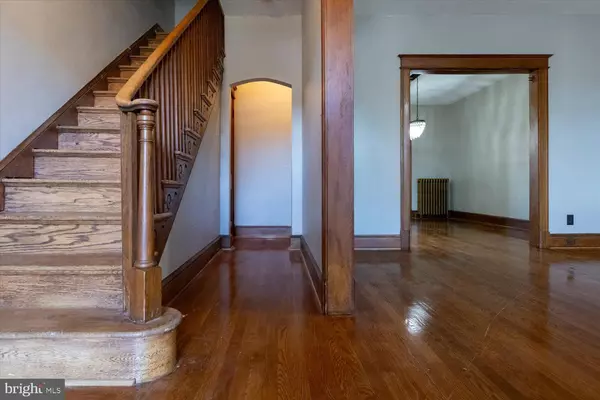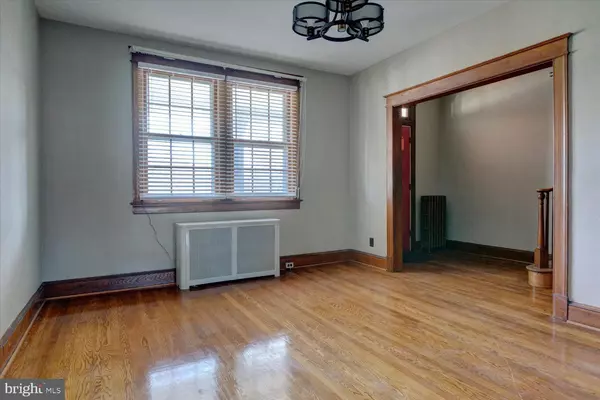4 Beds
3 Baths
1,978 SqFt
4 Beds
3 Baths
1,978 SqFt
Key Details
Property Type Townhouse
Sub Type Interior Row/Townhouse
Listing Status Active
Purchase Type For Sale
Square Footage 1,978 sqft
Price per Sqft $318
Subdivision Petworth
MLS Listing ID DCDC2170194
Style Colonial
Bedrooms 4
Full Baths 1
Half Baths 2
HOA Y/N N
Abv Grd Liv Area 1,468
Originating Board BRIGHT
Year Built 1932
Annual Tax Amount $5,772
Tax Year 2024
Lot Size 2,000 Sqft
Acres 0.05
Property Description
This 3-level home spans over 2,200 sq. ft. and boasts 4 bedrooms, 1 full bath, 2 half baths, and a finished lower level. Classic architectural details and original hardwood floors exude timeless charm, flowing seamlessly from the entryway through the living and dining rooms. A bonus den/office, conveniently located off the dining area, adds extra functionality to the layout.
Notable features include a large front porch for relaxing mornings or evenings, an enclosed back porch for additional living space, a spacious utility/laundry room, and ample storage, a huge backyard with private parking for 2+ vehicles and plentiful street parking.
Situated in the vibrant Petworth neighborhood, this home is just minutes from local gems like McMillan Reservoir, Wangari Gardens, and the National Zoo. Enjoy a variety of nearby dining options or take a short drive to explore Rock Creek Park's trails. With easy access to Metro and bus stops, this location blends convenience with a peaceful urban retreat.
Don't miss out on this exceptional opportunity—schedule your tour today and experience the best of city living! Property SOLD AS-IS.
Location
State DC
County Washington
Zoning R3
Rooms
Basement Full
Interior
Hot Water Other
Heating Hot Water
Cooling None
Fireplace N
Heat Source Natural Gas
Exterior
Water Access N
Accessibility None
Garage N
Building
Story 3
Foundation Other
Sewer Public Sewer
Water Public
Architectural Style Colonial
Level or Stories 3
Additional Building Above Grade, Below Grade
New Construction N
Schools
School District District Of Columbia Public Schools
Others
Senior Community No
Tax ID 3297//0006
Ownership Fee Simple
SqFt Source Assessor
Acceptable Financing Cash, Conventional
Listing Terms Cash, Conventional
Financing Cash,Conventional
Special Listing Condition Standard

Emma's success as a real estate agent is driven by her unwavering commitment to honesty, integrity, and professionalism. With her deep knowledge of the local market and her dedication to exceptional service, Emma is confident that she can help you achieve your real estate goals.






