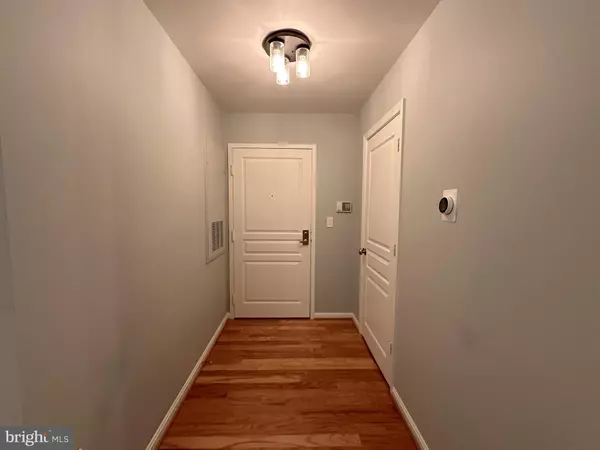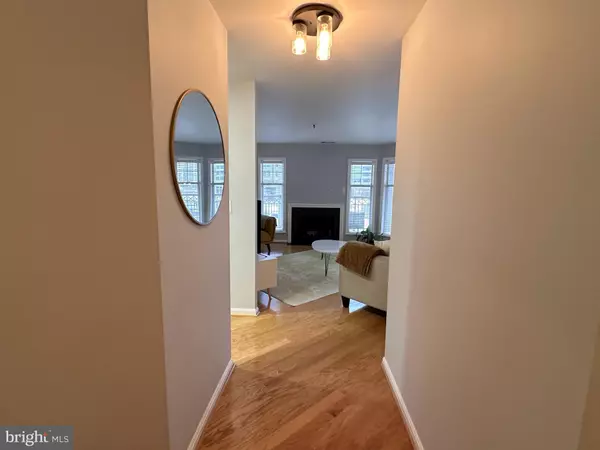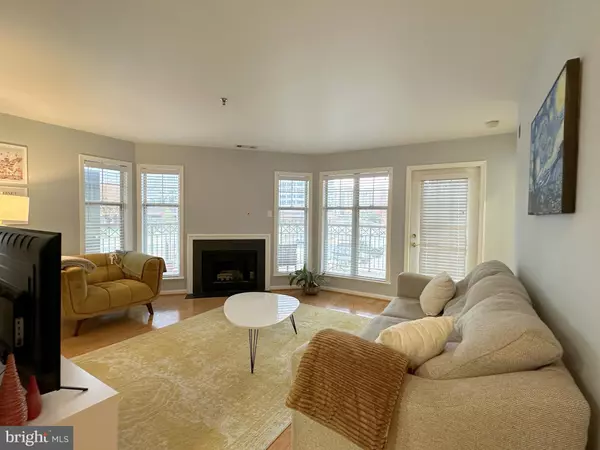
2 Beds
2 Baths
1,216 SqFt
2 Beds
2 Baths
1,216 SqFt
Key Details
Property Type Single Family Home, Condo
Sub Type Unit/Flat/Apartment
Listing Status Active
Purchase Type For Rent
Square Footage 1,216 sqft
Subdivision Savoy Park Condominiums
MLS Listing ID VAFX2210784
Style Traditional
Bedrooms 2
Full Baths 2
HOA Y/N N
Abv Grd Liv Area 1,216
Originating Board BRIGHT
Year Built 1994
Property Description
Location
State VA
County Fairfax
Zoning 402
Rooms
Other Rooms Living Room, Dining Room, Primary Bedroom, Bedroom 2, Kitchen, Foyer, Laundry, Bathroom 2, Primary Bathroom
Main Level Bedrooms 2
Interior
Interior Features Dining Area, Upgraded Countertops, Wood Floors, Elevator, Sprinkler System, Recessed Lighting, Walk-in Closet(s), Floor Plan - Traditional, Combination Kitchen/Dining, Window Treatments
Hot Water Natural Gas
Heating Forced Air
Cooling Central A/C
Flooring Ceramic Tile, Hardwood
Fireplaces Number 1
Fireplaces Type Fireplace - Glass Doors, Gas/Propane
Equipment Built-In Microwave, Dishwasher, Disposal, Dryer - Front Loading, Washer - Front Loading, Icemaker, Oven/Range - Electric, Refrigerator
Fireplace Y
Window Features Double Pane
Appliance Built-In Microwave, Dishwasher, Disposal, Dryer - Front Loading, Washer - Front Loading, Icemaker, Oven/Range - Electric, Refrigerator
Heat Source Natural Gas
Laundry Dryer In Unit, Washer In Unit
Exterior
Exterior Feature Balcony, Wrap Around
Parking Features Inside Access, Underground
Garage Spaces 2.0
Parking On Site 2
Utilities Available Under Ground
Amenities Available Club House, Common Grounds, Elevator, Exercise Room, Party Room, Pool - Outdoor, Reserved/Assigned Parking, Security
Water Access N
Roof Type Asphalt
Accessibility Elevator, Level Entry - Main, Other
Porch Balcony, Wrap Around
Total Parking Spaces 2
Garage Y
Building
Story 4
Unit Features Garden 1 - 4 Floors
Sewer Public Sewer
Water Public
Architectural Style Traditional
Level or Stories 4
Additional Building Above Grade, Below Grade
Structure Type Dry Wall
New Construction N
Schools
Elementary Schools Parklawn
Middle Schools Glasgow
High Schools Stuart
School District Fairfax County Public Schools
Others
Pets Allowed N
HOA Fee Include Common Area Maintenance,Fiber Optics at Dwelling,Insurance,Lawn Maintenance,Management,Pool(s),Reserve Funds,Road Maintenance
Senior Community No
Tax ID 0623 15A 0204
Ownership Other
SqFt Source Assessor
Miscellaneous Lawn Service,Sewer,Snow Removal,Trash Removal,Water
Security Features Sprinkler System - Indoor,Smoke Detector,Main Entrance Lock


Emma's success as a real estate agent is driven by her unwavering commitment to honesty, integrity, and professionalism. With her deep knowledge of the local market and her dedication to exceptional service, Emma is confident that she can help you achieve your real estate goals.






