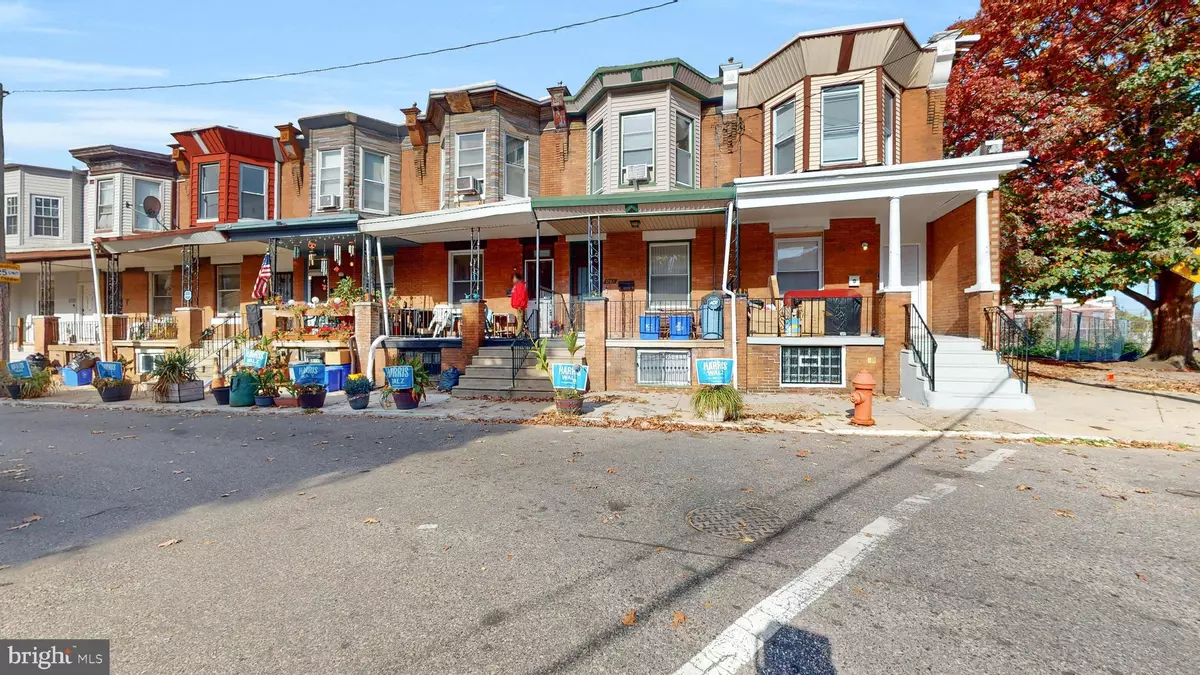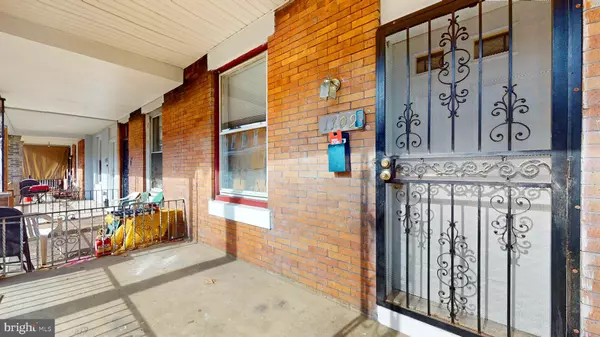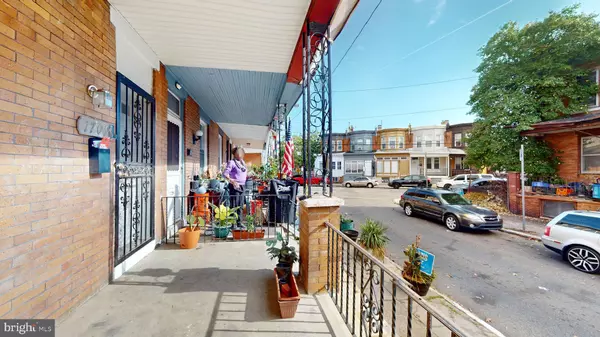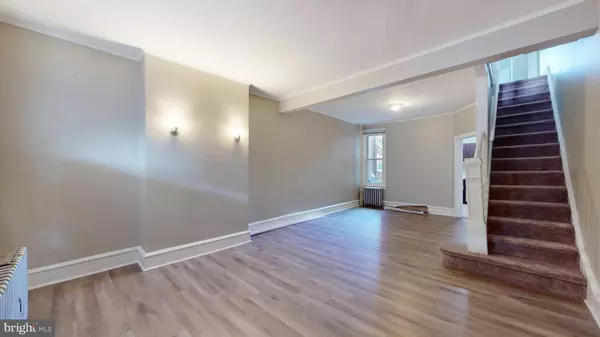
3 Beds
1 Bath
1,122 SqFt
3 Beds
1 Bath
1,122 SqFt
Key Details
Property Type Townhouse
Sub Type Interior Row/Townhouse
Listing Status Active
Purchase Type For Sale
Square Footage 1,122 sqft
Price per Sqft $124
Subdivision Hunting Park
MLS Listing ID PAPH2424128
Style Traditional
Bedrooms 3
Full Baths 1
HOA Y/N N
Abv Grd Liv Area 1,122
Originating Board BRIGHT
Year Built 1910
Annual Tax Amount $929
Tax Year 2025
Lot Size 871 Sqft
Acres 0.02
Property Description
Welcome to 1709 Saint Paul Street—a charming Philadelphia home that effortlessly combines style, comfort, and smart design in one inviting space! This beautiful residence offers three bedrooms, one full bathroom, and a spacious 1,120 square feet, making it the perfect blend of efficiency and warmth.
Step into the airy living room, where high ceilings and ample natural light create an expansive feel. The adjoining dining room is ideal for hosting gatherings, and the modern kitchen, fully equipped with stainless steel appliances, including a refrigerator, oven, dishwasher, and microwave, is a chef’s dream. Every detail of the main living area is designed to be both functional and inviting.
Each bedroom offers a cozy ambiance with rich wood flooring and thoughtful layouts that ensure comfort. This lovely home also features a convenient in-unit laundry setup, a big yard perfect for relaxation or entertaining, and a quiet neighborhood for added peace.
Don’t miss the opportunity to make this charming house your own. Reach out today to learn how this welcoming home can be yours!
Location
State PA
County Philadelphia
Area 19140 (19140)
Zoning RSA5
Rooms
Basement Other
Interior
Interior Features Bathroom - Tub Shower
Hot Water Natural Gas
Heating Forced Air
Cooling None
Equipment Dishwasher, Microwave, Oven/Range - Gas, Range Hood
Fireplace N
Appliance Dishwasher, Microwave, Oven/Range - Gas, Range Hood
Heat Source Natural Gas
Laundry Hookup
Exterior
Water Access N
Accessibility None
Garage N
Building
Story 2
Foundation Brick/Mortar
Sewer Public Sewer
Water Public
Architectural Style Traditional
Level or Stories 2
Additional Building Above Grade, Below Grade
New Construction N
Schools
School District The School District Of Philadelphia
Others
Pets Allowed N
Senior Community No
Tax ID 132324100
Ownership Fee Simple
SqFt Source Estimated
Acceptable Financing Cash, Contract, FHA, Private, PHFA, VA
Listing Terms Cash, Contract, FHA, Private, PHFA, VA
Financing Cash,Contract,FHA,Private,PHFA,VA
Special Listing Condition Standard


Emma's success as a real estate agent is driven by her unwavering commitment to honesty, integrity, and professionalism. With her deep knowledge of the local market and her dedication to exceptional service, Emma is confident that she can help you achieve your real estate goals.






