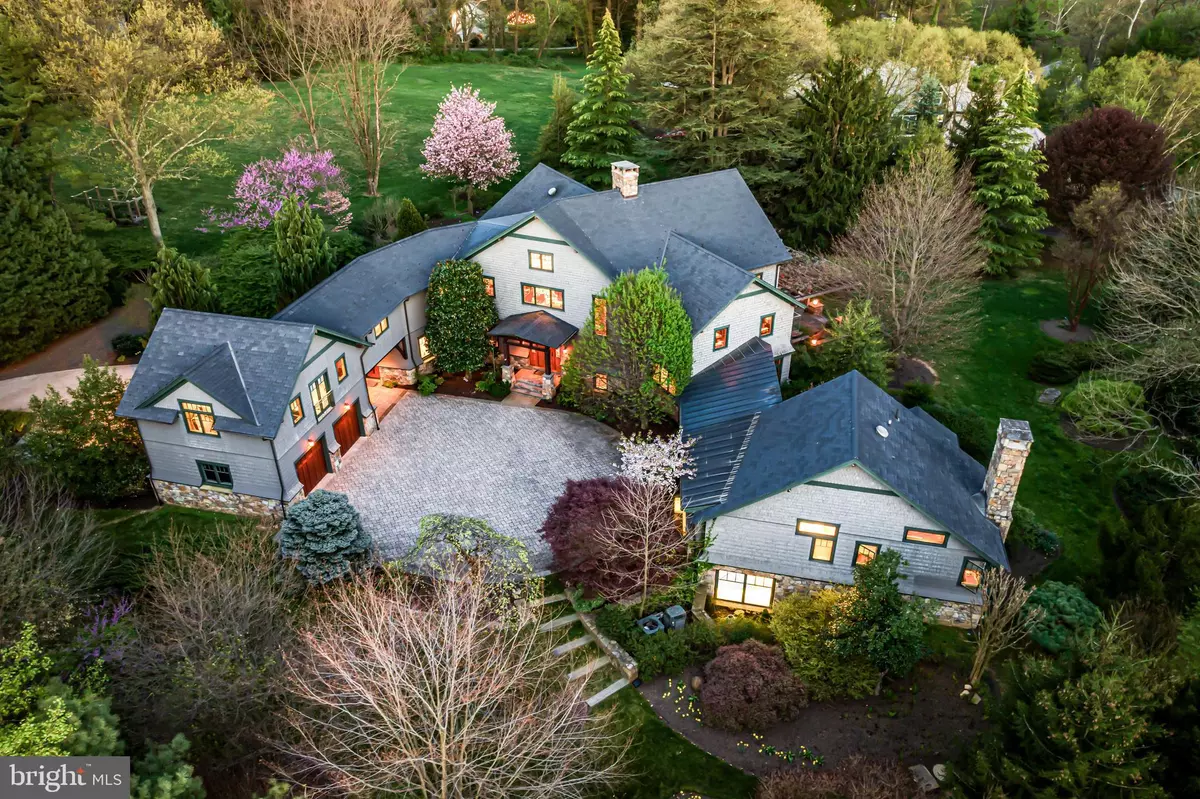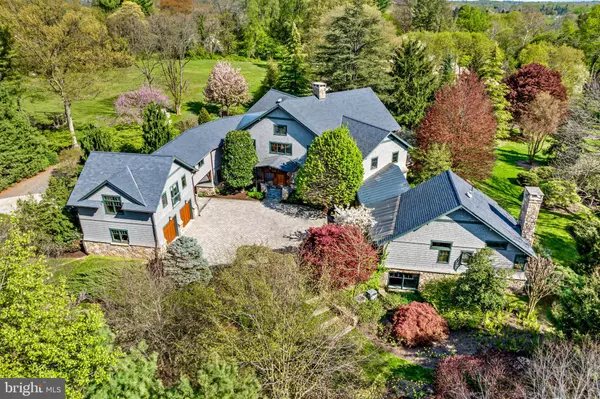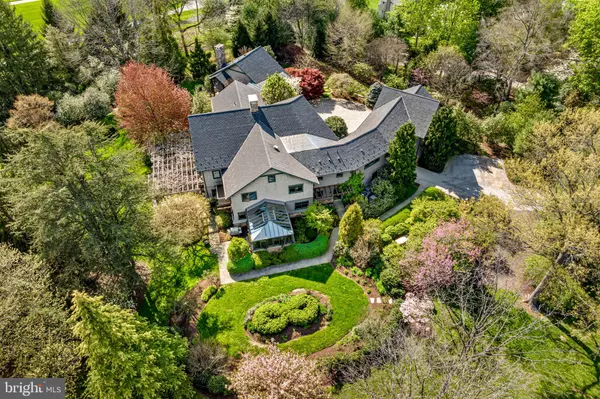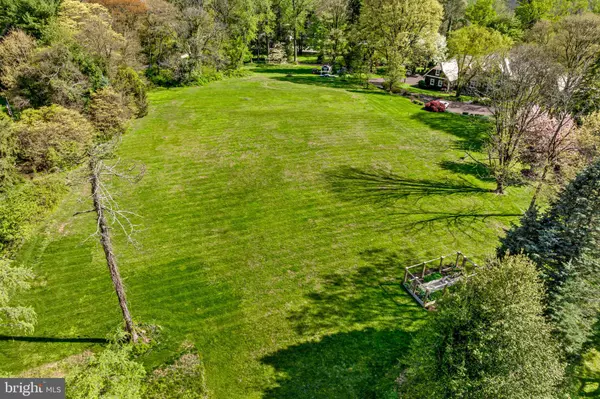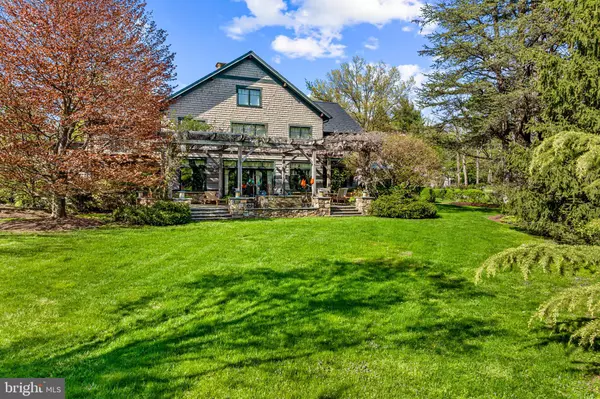4 Beds
6 Baths
7,406 SqFt
4 Beds
6 Baths
7,406 SqFt
Key Details
Property Type Single Family Home
Sub Type Detached
Listing Status Pending
Purchase Type For Sale
Square Footage 7,406 sqft
Price per Sqft $444
Subdivision None Available
MLS Listing ID PADE2078692
Style Craftsman,Post & Beam
Bedrooms 4
Full Baths 4
Half Baths 2
HOA Y/N N
Abv Grd Liv Area 7,406
Originating Board BRIGHT
Year Built 2005
Annual Tax Amount $43,000
Tax Year 2024
Lot Size 3.010 Acres
Acres 3.01
Lot Dimensions 0.00 x 0.00
Property Description
Location
State PA
County Delaware
Area Radnor Twp (10436)
Zoning RESIDENTIAL
Rooms
Other Rooms Dining Room, Primary Bedroom, Sitting Room, Bedroom 2, Bedroom 3, Bedroom 4, Kitchen, Foyer, 2nd Stry Fam Rm, Sun/Florida Room, Great Room, Laundry, Loft, Mud Room, Other, Office, Storage Room, Bathroom 2, Bathroom 3, Bonus Room, Hobby Room, Primary Bathroom, Full Bath
Basement Daylight, Partial, Drainage System, Heated, Improved, Interior Access, Outside Entrance, Poured Concrete, Shelving, Water Proofing System, Windows, Workshop
Main Level Bedrooms 1
Interior
Interior Features Additional Stairway, Bar, Breakfast Area, Built-Ins, Combination Dining/Living, Combination Kitchen/Dining, Combination Kitchen/Living, Curved Staircase, Dining Area, Entry Level Bedroom, Exposed Beams, Family Room Off Kitchen, Flat, Floor Plan - Open, Kitchen - Eat-In, Kitchen - Gourmet, Kitchen - Island, Kitchen - Table Space, Pantry, Primary Bath(s), Recessed Lighting, Bathroom - Soaking Tub, Sound System, Sprinkler System, Bathroom - Stall Shower, Bathroom - Tub Shower, Upgraded Countertops, Walk-in Closet(s), Window Treatments, Wine Storage, Wood Floors, Other
Hot Water Natural Gas
Heating Forced Air, Radiant
Cooling Central A/C
Flooring Wood, Tile/Brick
Fireplaces Number 2
Fireplaces Type Mantel(s), Gas/Propane
Inclusions See Agent
Equipment Cooktop, Built-In Microwave, Dishwasher, Dryer, Microwave, Freezer, Oven - Double, Oven - Self Cleaning, Oven - Wall, Range Hood, Refrigerator, Six Burner Stove, Stainless Steel Appliances, Washer, Water Heater
Fireplace Y
Appliance Cooktop, Built-In Microwave, Dishwasher, Dryer, Microwave, Freezer, Oven - Double, Oven - Self Cleaning, Oven - Wall, Range Hood, Refrigerator, Six Burner Stove, Stainless Steel Appliances, Washer, Water Heater
Heat Source Natural Gas
Laundry Main Floor
Exterior
Exterior Feature Deck(s), Patio(s), Porch(es), Terrace
Parking Features Garage Door Opener, Additional Storage Area, Garage - Front Entry, Oversized
Garage Spaces 8.0
Pool Heated, Concrete, Lap/Exercise, In Ground, Other
Utilities Available Cable TV, Electric Available, Natural Gas Available, Phone, Sewer Available, Water Available, Under Ground
Water Access N
View Courtyard, Garden/Lawn, Panoramic, Scenic Vista, Trees/Woods
Roof Type Architectural Shingle,Pitched
Street Surface Paved
Accessibility 48\"+ Halls
Porch Deck(s), Patio(s), Porch(es), Terrace
Road Frontage Boro/Township
Total Parking Spaces 8
Garage Y
Building
Lot Description Backs to Trees, Adjoins - Open Space, Landscaping, Level, Not In Development, Open, Private, Rear Yard, Trees/Wooded, Vegetation Planting
Story 2
Foundation Concrete Perimeter, Permanent
Sewer Public Sewer
Water Public
Architectural Style Craftsman, Post & Beam
Level or Stories 2
Additional Building Above Grade
Structure Type 2 Story Ceilings,9'+ Ceilings,Beamed Ceilings,Cathedral Ceilings,High,Vaulted Ceilings,Wood Ceilings
New Construction N
Schools
Elementary Schools Wayne
Middle Schools Radnor M
High Schools Radnor H
School District Radnor Township
Others
Senior Community No
Tax ID 36-03-01756-00
Ownership Fee Simple
SqFt Source Estimated
Security Features Carbon Monoxide Detector(s),Fire Detection System,24 hour security,Monitored,Motion Detectors,Security System,Smoke Detector
Acceptable Financing Cash, Conventional
Horse Property N
Listing Terms Cash, Conventional
Financing Cash,Conventional
Special Listing Condition Standard

Emma's success as a real estate agent is driven by her unwavering commitment to honesty, integrity, and professionalism. With her deep knowledge of the local market and her dedication to exceptional service, Emma is confident that she can help you achieve your real estate goals.

