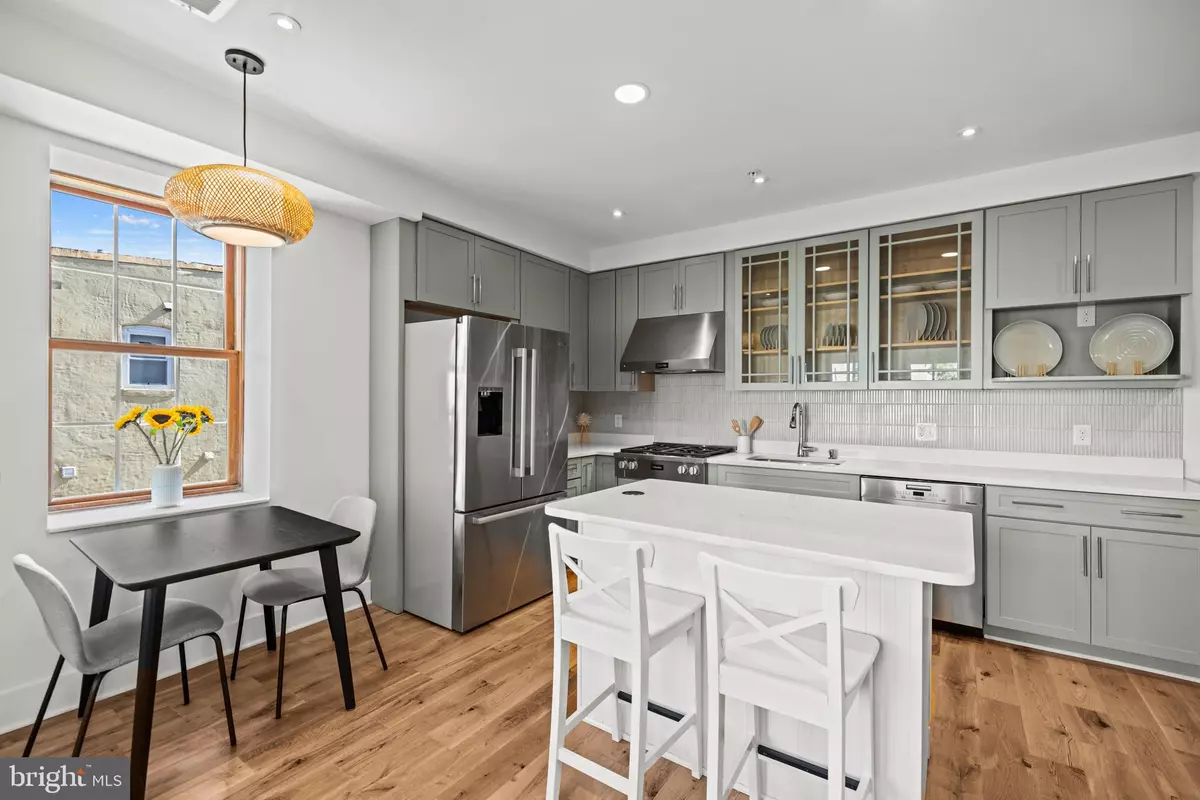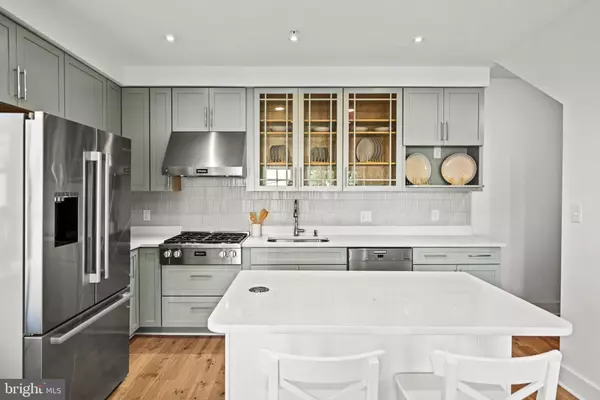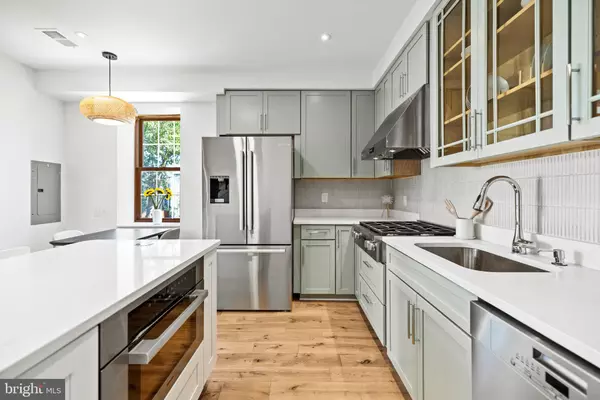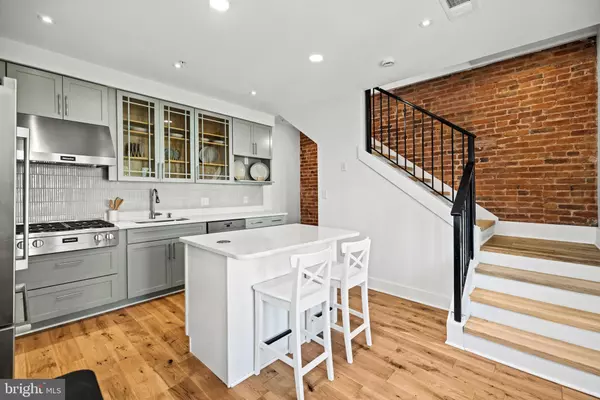
2 Beds
2 Baths
1,200 SqFt
2 Beds
2 Baths
1,200 SqFt
Key Details
Property Type Condo
Sub Type Condo/Co-op
Listing Status Active
Purchase Type For Sale
Square Footage 1,200 sqft
Price per Sqft $604
Subdivision Truxton Circle
MLS Listing ID DCDC2170732
Style Bi-level,Contemporary,Transitional
Bedrooms 2
Full Baths 2
Condo Fees $385/mo
HOA Y/N N
Abv Grd Liv Area 1,200
Originating Board BRIGHT
Year Built 2024
Tax Year 2024
Property Description
New Construction Penthouse Condo | 2 Bed | 2 Bath | 1,200 SF | Large Rooftop Deck w/ Panoramic Views | 2 Additional Private Outdoor Spaces | 1 Secure Parking Space | Building: Developed in 2024, Boutique Condo, 2-Units, Large Corner Lot | Unit: Bi-Level Layout, 900 SF of Outdoor Living Space, Large Primary Suite w/ Exposed Wood Beams, Numerous Windows w/ Lots of Natural Light, Recessed LED Lighting Throughout, Exposed Brick Accent Walls, Secured Private Entrance, Wide Plank Oak Wood Floors | Kitchen: Built-In Island w/ Storage & Seating for 2, Hardwood Serenity Green Shaker Cabinets w/ Polished Chrome Hardware, Pantry w/ Additional Storage, KitKat Mosaic Backsplash, White Gray Veined Quartz Countertops, Miele Stainless Steel Appliances, Gas Range w/ Miele Wall-Mounted Hood, French Door Refrigerator, Stainless Steel Sink Basin, Full Size Dishwasher | Baths: Frameless Glass Enclosed Shower w/ KitKat Mosaic Tiled Walls & Full Size Tub in Primary Suite, Glass Enclosed Shower w/ Subway Tiled Walls & Storage Niche in 2nd Bath, Quartz Topped Vanities w/ Storage, Kohler Toilets, Matte Black Moen Finishes, Large Format Tile Floors.
With a Walk Score of 97, this thoughtfully designed condo offers a neighborhood feel while being close to some of the city’s best attractions. This is a must see!
Location
State DC
County Washington
Zoning RF-1
Direction North
Rooms
Other Rooms Living Room, Primary Bedroom, Kitchen, Bedroom 1, Laundry, Bathroom 1, Primary Bathroom
Interior
Interior Features Combination Kitchen/Dining, Dining Area, Exposed Beams, Kitchen - Eat-In, Primary Bath(s), Recessed Lighting, Sprinkler System, Wood Floors
Hot Water Natural Gas
Heating Heat Pump(s), Forced Air
Cooling Heat Pump(s), Central A/C
Flooring Hardwood
Equipment Built-In Microwave, Cooktop, Dishwasher, Disposal, Dryer - Front Loading, Exhaust Fan, Range Hood, Refrigerator, Stainless Steel Appliances, Washer - Front Loading, Washer/Dryer Stacked, Water Heater
Furnishings No
Fireplace N
Appliance Built-In Microwave, Cooktop, Dishwasher, Disposal, Dryer - Front Loading, Exhaust Fan, Range Hood, Refrigerator, Stainless Steel Appliances, Washer - Front Loading, Washer/Dryer Stacked, Water Heater
Heat Source Electric
Laundry Has Laundry, Dryer In Unit, Washer In Unit
Exterior
Exterior Feature Balconies- Multiple, Deck(s), Roof
Garage Spaces 1.0
Parking On Site 1
Amenities Available Other
Water Access N
Roof Type Architectural Shingle,Flat,Rubber
Accessibility None
Porch Balconies- Multiple, Deck(s), Roof
Total Parking Spaces 1
Garage N
Building
Story 2
Unit Features Garden 1 - 4 Floors
Foundation Crawl Space, Slab
Sewer Public Sewer
Water Public
Architectural Style Bi-level, Contemporary, Transitional
Level or Stories 2
Additional Building Above Grade
New Construction Y
Schools
Elementary Schools Garrison
High Schools Dunbar Senior
School District District Of Columbia Public Schools
Others
Pets Allowed Y
HOA Fee Include Gas,Insurance,Reserve Funds,Water,Other
Senior Community No
Tax ID NO TAX RECORD
Ownership Condominium
Security Features Sprinkler System - Indoor,Smoke Detector
Horse Property N
Special Listing Condition Standard
Pets Allowed No Pet Restrictions


Emma's success as a real estate agent is driven by her unwavering commitment to honesty, integrity, and professionalism. With her deep knowledge of the local market and her dedication to exceptional service, Emma is confident that she can help you achieve your real estate goals.






