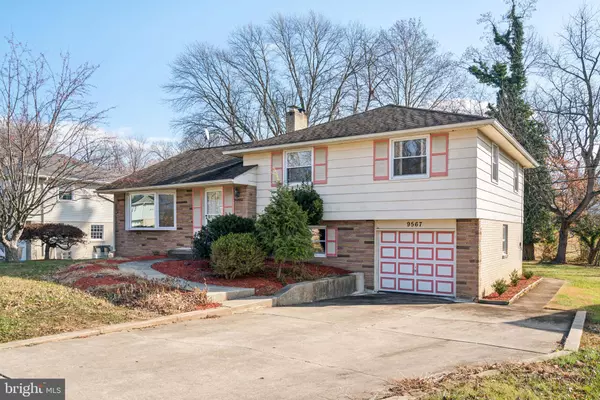
3 Beds
3 Baths
1,861 SqFt
3 Beds
3 Baths
1,861 SqFt
Key Details
Property Type Single Family Home
Sub Type Detached
Listing Status Under Contract
Purchase Type For Sale
Square Footage 1,861 sqft
Price per Sqft $287
Subdivision Philadelphia (Northeast)
MLS Listing ID PAPH2425320
Style Split Level
Bedrooms 3
Full Baths 2
Half Baths 1
HOA Y/N N
Abv Grd Liv Area 1,861
Originating Board BRIGHT
Year Built 1956
Annual Tax Amount $5,730
Tax Year 2024
Lot Size 0.272 Acres
Acres 0.27
Lot Dimensions 79.00 x 150.00
Property Description
Location
State PA
County Philadelphia
Area 19115 (19115)
Zoning RSD1
Rooms
Basement Fully Finished
Interior
Hot Water Electric
Heating Forced Air
Cooling Central A/C
Inclusions Refrigerator, Washer, Dryer
Equipment Built-In Microwave, Dryer, Dishwasher, Disposal, Oven - Single, Washer, Freezer, Range Hood, Refrigerator, Stove, Water Heater
Fireplace N
Appliance Built-In Microwave, Dryer, Dishwasher, Disposal, Oven - Single, Washer, Freezer, Range Hood, Refrigerator, Stove, Water Heater
Heat Source Natural Gas
Exterior
Water Access N
Accessibility None
Garage N
Building
Story 2
Foundation Concrete Perimeter
Sewer Public Sewer
Water Public
Architectural Style Split Level
Level or Stories 2
Additional Building Above Grade, Below Grade
New Construction N
Schools
School District The School District Of Philadelphia
Others
Senior Community No
Tax ID 581305200
Ownership Fee Simple
SqFt Source Assessor
Acceptable Financing Cash, Conventional, FHA, VA
Listing Terms Cash, Conventional, FHA, VA
Financing Cash,Conventional,FHA,VA
Special Listing Condition Standard


Emma's success as a real estate agent is driven by her unwavering commitment to honesty, integrity, and professionalism. With her deep knowledge of the local market and her dedication to exceptional service, Emma is confident that she can help you achieve your real estate goals.






