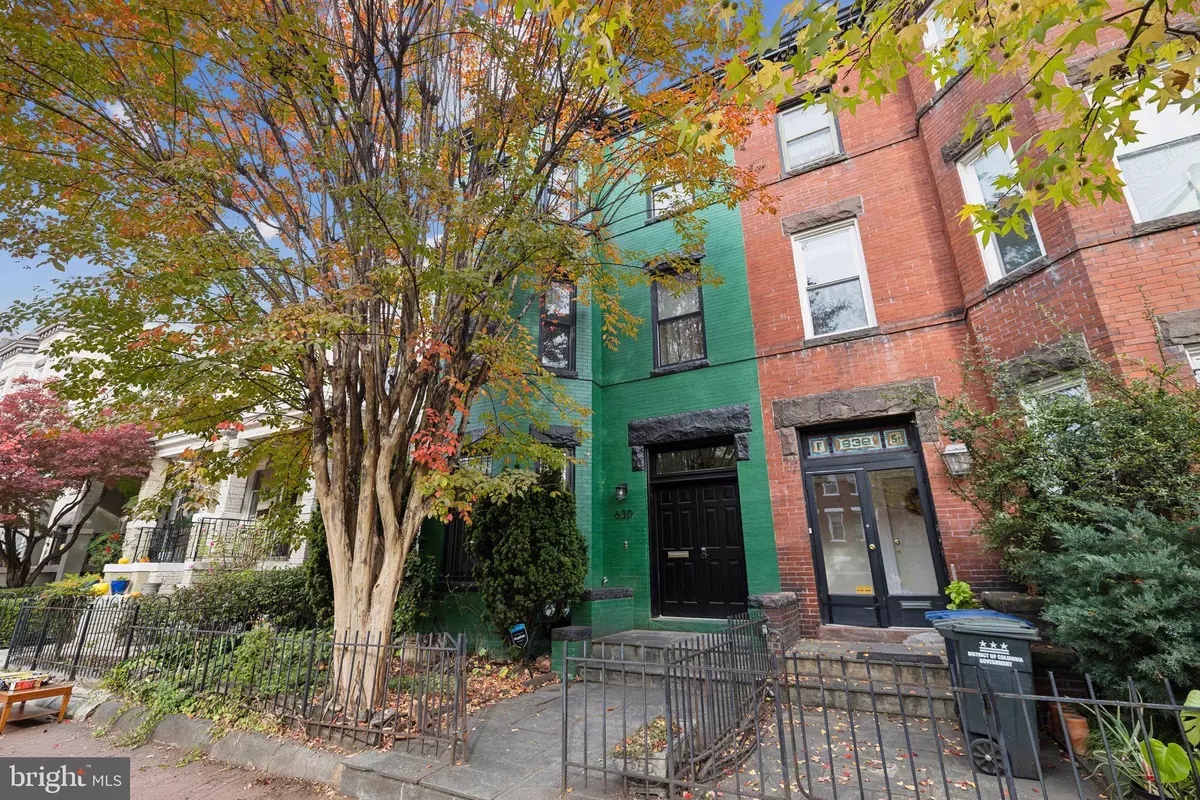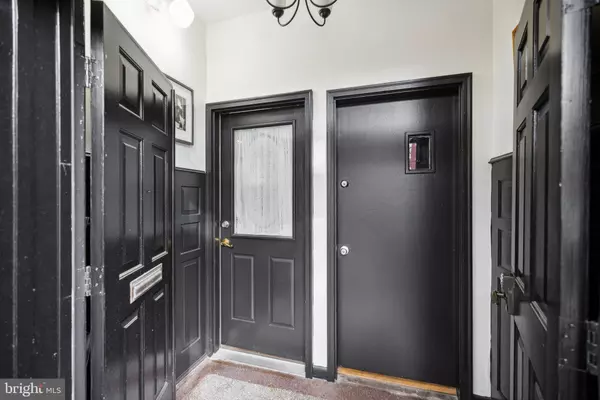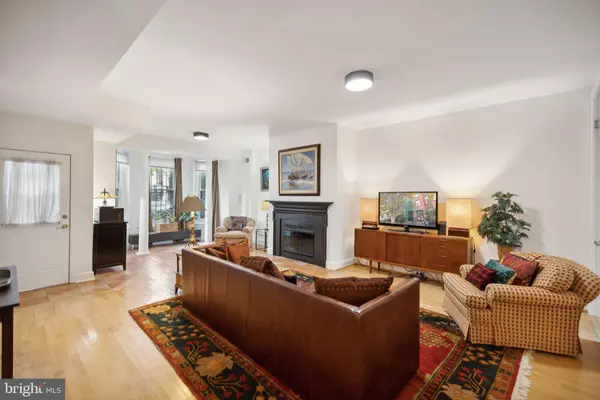
2 Beds
3 Baths
1,769 SqFt
2 Beds
3 Baths
1,769 SqFt
Key Details
Property Type Condo
Sub Type Condo/Co-op
Listing Status Pending
Purchase Type For Sale
Square Footage 1,769 sqft
Price per Sqft $466
Subdivision Old City #1
MLS Listing ID DCDC2169518
Style Victorian
Bedrooms 2
Full Baths 2
Half Baths 1
Condo Fees $233/mo
HOA Y/N N
Abv Grd Liv Area 1,769
Originating Board BRIGHT
Year Built 1908
Annual Tax Amount $7,693
Tax Year 2024
Property Description
As you step inside, you'll be greeted by hardwood floors that flow throughout both levels. The main level has a cozy living area with a fireplace, perfect for relaxing on chilly evenings. Adjacent to the living room is a charming reading nook, bathed in natural light from elegant bay windows—an ideal spot to unwind. A built-in library off the dining room adds a functional and stylish touch, perfect for your book collection or showcasing treasures. The dining area flows effortlessly into the open-concept kitchen, perfect for entertaining. In the kitchen, you'll find brand-new appliances, sleek quartz countertops, and ample cabinet space.
Upstairs, two spacious bedrooms await. The expansive primary suite includes a bonus area, perfect for a home office. The ensuite bath offers a spa-like retreat with a soaking tub and a separate shower. The guest bedroom also has an en-suite bathroom. This home includes an in-unit washer and dryer, as well as parking.
Step outside and enjoy your private outdoor sanctuary—a fully fenced yard with a patio, ideal for morning coffee, al fresco dining, or evening gatherings with friends.
Location is everything, and this condo delivers! Just moments from H Street NE, Whole Foods, Union Station, and a wide array of restaurants and nightlife, you’ll be at the center of it all. Offering a perfect blend of modern amenities and timeless charm, this Capitol Hill gem is one of a kind.
Location
State DC
County Washington
Zoning RF-1
Direction South
Rooms
Other Rooms Living Room, Dining Room, Primary Bedroom, Kitchen, Laundry, Storage Room
Interior
Interior Features Breakfast Area, Dining Area, Primary Bath(s), Built-Ins, Chair Railings, Wood Floors, Floor Plan - Open, Floor Plan - Traditional
Hot Water Natural Gas
Heating Forced Air
Cooling Central A/C, Ceiling Fan(s)
Fireplaces Number 1
Fireplaces Type Mantel(s)
Equipment Cooktop, Dishwasher, Disposal, Dryer, Microwave, Oven - Wall, Range Hood, Refrigerator, Washer/Dryer Stacked, Washer
Fireplace Y
Window Features Bay/Bow
Appliance Cooktop, Dishwasher, Disposal, Dryer, Microwave, Oven - Wall, Range Hood, Refrigerator, Washer/Dryer Stacked, Washer
Heat Source Natural Gas
Exterior
Exterior Feature Patio(s), Porch(es)
Garage Spaces 1.0
Fence Fully, Rear, Privacy
Amenities Available None
Water Access N
View Garden/Lawn
Accessibility None
Porch Patio(s), Porch(es)
Total Parking Spaces 1
Garage N
Building
Story 2
Unit Features Garden 1 - 4 Floors
Foundation Permanent
Sewer Public Sewer
Water Public
Architectural Style Victorian
Level or Stories 2
Additional Building Above Grade, Below Grade
Structure Type 9'+ Ceilings,Dry Wall,High
New Construction N
Schools
School District District Of Columbia Public Schools
Others
Pets Allowed Y
HOA Fee Include Sewer,Water
Senior Community No
Tax ID 0860//2001
Ownership Condominium
Special Listing Condition Standard
Pets Allowed Cats OK, Dogs OK


Emma's success as a real estate agent is driven by her unwavering commitment to honesty, integrity, and professionalism. With her deep knowledge of the local market and her dedication to exceptional service, Emma is confident that she can help you achieve your real estate goals.






