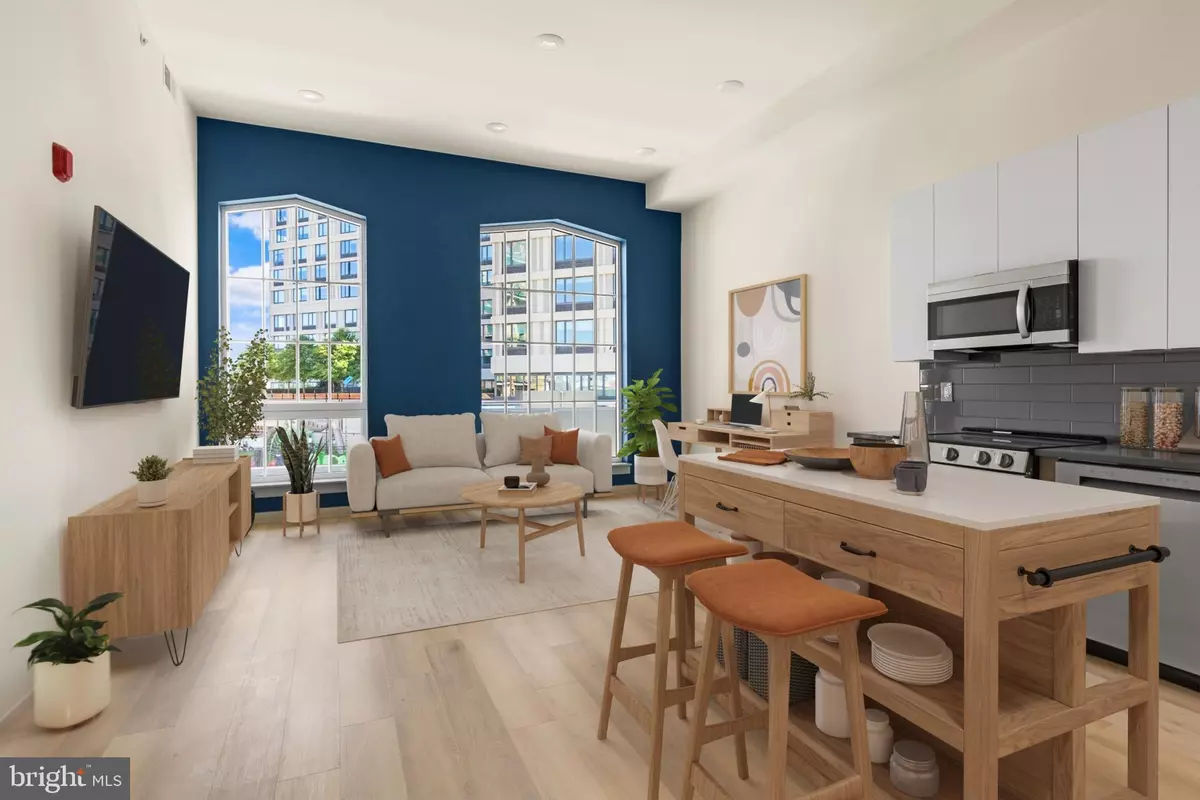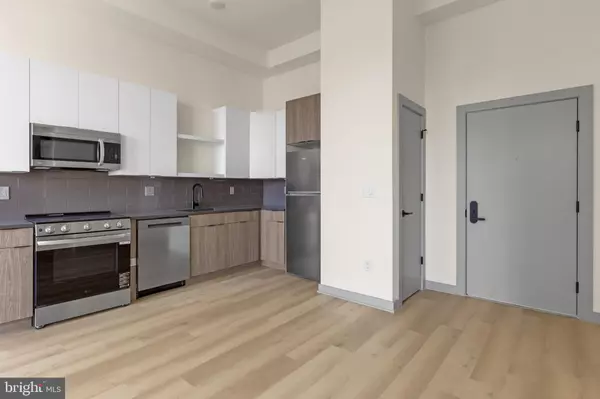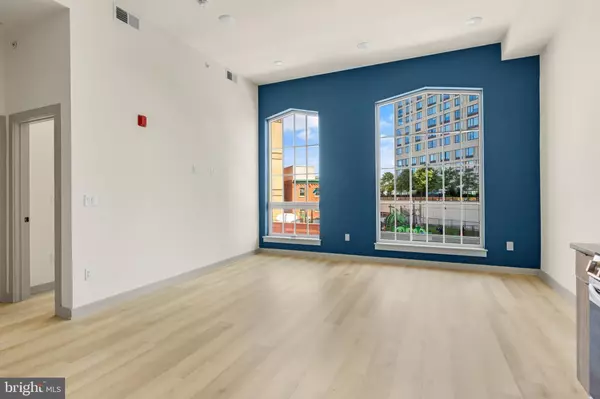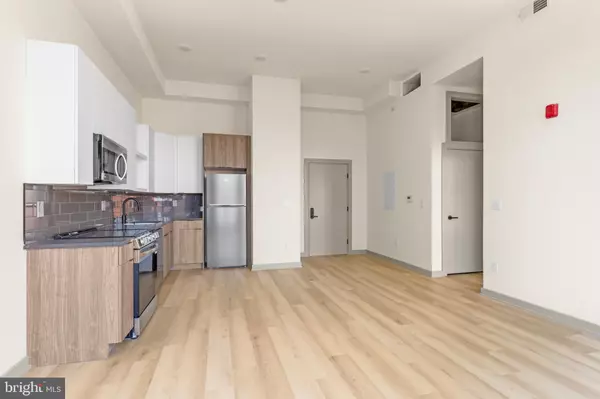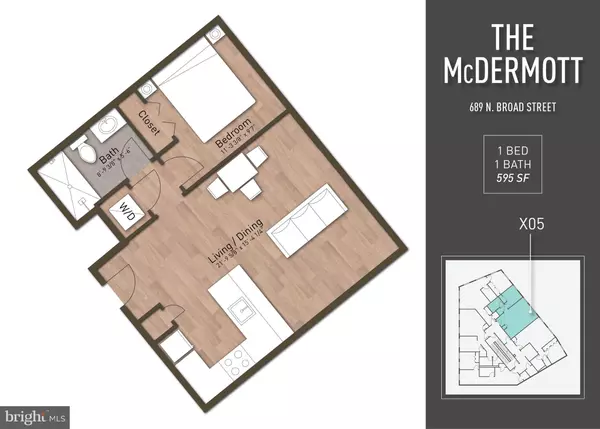
1 Bed
1 Bath
595 SqFt
1 Bed
1 Bath
595 SqFt
Key Details
Property Type Single Family Home, Condo
Sub Type Unit/Flat/Apartment
Listing Status Active
Purchase Type For Rent
Square Footage 595 sqft
Subdivision Spring Garden
MLS Listing ID PAPH2424696
Style Unit/Flat
Bedrooms 1
Full Baths 1
Abv Grd Liv Area 595
Originating Board BRIGHT
Year Built 2023
Lot Size 3,465 Sqft
Acres 0.08
Lot Dimensions 60.00 x 29.00
Property Description
Welcome to The McDermott, a brand-new construction reviving the legacy of the historic McDermott’s Tavern, located in the Spring Garden neighborhood. Perfectly positioned equidistant between Temple University and City Hall, this contemporary multi-unit building sits directly on the Fairmount-Broad Subway Station, making Center City just minutes away. Each spacious one-bedroom apartment features elegant wood flooring, central air conditioning, and the convenience of in-unit laundry. The contemporary kitchens are outfitted with stainless steel appliances while floor-to-ceiling arched windows provide a touch of architectural grace and ample natural light. Generous closet space and high-end finishes add to the comfort and style of these units. The McDermott boasts a range of amenities including a rooftop deck with breathtaking 360-degree views, an elevator, off-street parking, two stairwells, a digital doorman, a bike room, and a dedicated trash room. Steps from Aldi and the Broad Street Line, you'll enjoy unmatched convenience and easy access to all of Philadelphia. These units won't last long - call today! Please note exact layouts & finishes may vary.
Lease Terms:
Generally, 1st month, 12th month, and 1 month security deposit due at, or prior to, lease signing. Other terms may be required by Landlord. $55 application fee per applicant. Pets are conditional on owner's approval and may require an additional fee , if accepted. (Generally, $500/dog and $250/cat). Tenants responsible for: electricity, cable/internet, and a $40/month flat water fee. Off-street parking is available on a first come, first serve basis for $300/month. Landlord Requirements: Applicants to make 3x the monthly rent in verifiable net income, credit history to be considered (i.e. no active collections), no evictions within the past 4 years, and must have a verifiable rental history with on-time rental payments. Exceptions to this criteria may exist under the law and will be considered.
Leasing Special Details: Price reflects 2 MONTHS FREE on a 17-month lease applied as a monthly discount. Tenant pays net effective rent for the initial lease term! Gross rent is $1,675/month, net effective rent is $1,478/month.
Location
State PA
County Philadelphia
Area 19123 (19123)
Zoning CMX4
Rooms
Main Level Bedrooms 1
Interior
Interior Features Elevator, Floor Plan - Open, Recessed Lighting, Wood Floors, Bathroom - Stall Shower
Hot Water Electric
Heating Forced Air
Cooling Central A/C
Equipment Built-In Microwave, Built-In Range, Dishwasher, Dryer, Refrigerator, Stainless Steel Appliances, Washer
Fireplace N
Appliance Built-In Microwave, Built-In Range, Dishwasher, Dryer, Refrigerator, Stainless Steel Appliances, Washer
Heat Source Electric
Laundry Washer In Unit, Dryer In Unit
Exterior
Garage Spaces 2.0
Water Access N
View City
Accessibility Elevator
Total Parking Spaces 2
Garage N
Building
Lot Description Corner
Story 5
Unit Features Mid-Rise 5 - 8 Floors
Foundation Block, Brick/Mortar
Sewer Public Sewer
Water Public
Architectural Style Unit/Flat
Level or Stories 5
Additional Building Above Grade, Below Grade
New Construction Y
Schools
School District The School District Of Philadelphia
Others
Pets Allowed Y
Senior Community No
Tax ID 882009370
Ownership Other
SqFt Source Assessor
Miscellaneous None
Security Features Main Entrance Lock
Horse Property N
Pets Allowed Cats OK, Dogs OK


Emma's success as a real estate agent is driven by her unwavering commitment to honesty, integrity, and professionalism. With her deep knowledge of the local market and her dedication to exceptional service, Emma is confident that she can help you achieve your real estate goals.

