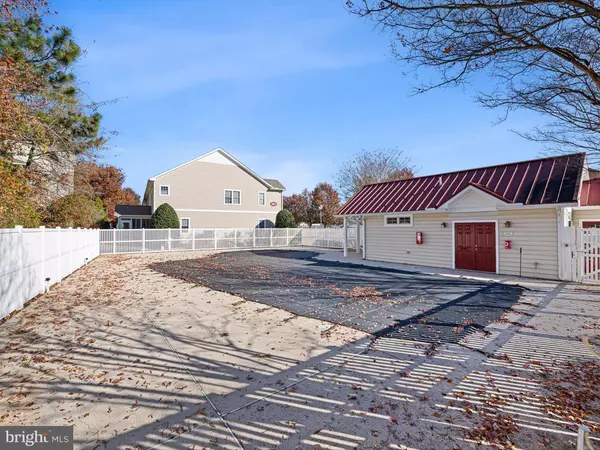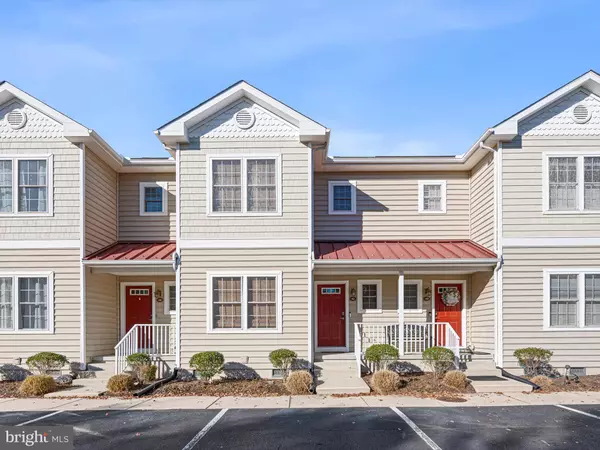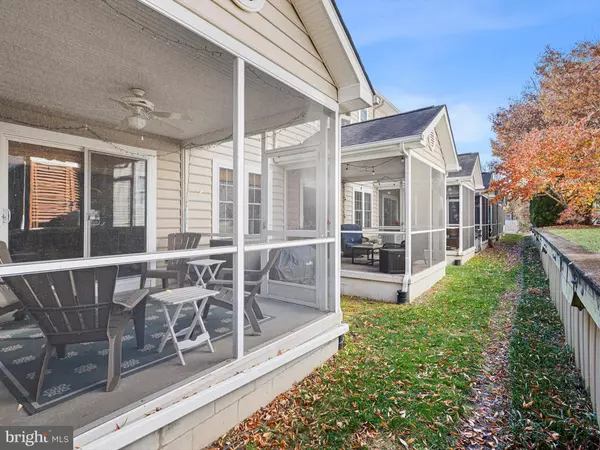
4 Beds
3 Baths
1,800 SqFt
4 Beds
3 Baths
1,800 SqFt
Key Details
Property Type Condo
Sub Type Condo/Co-op
Listing Status Active
Purchase Type For Sale
Square Footage 1,800 sqft
Price per Sqft $325
Subdivision Oyster Bay Villas
MLS Listing ID DESU2075322
Style Traditional
Bedrooms 4
Full Baths 2
Half Baths 1
Condo Fees $1,354/qua
HOA Y/N N
Abv Grd Liv Area 1,800
Originating Board BRIGHT
Year Built 2003
Annual Tax Amount $981
Tax Year 2024
Lot Size 6.010 Acres
Acres 6.01
Lot Dimensions 0.00 x 0.00
Property Description
Inside, you will discover a meticulously maintained unit ready for you to make your own. The open concept layout of the first floor has sliders to a screened-in porch which is perfect for entertaining. The primary suite is spacious and the bath includes double sinks. The community pool is just steps away, providing a refreshing retreat on warm summer days. Whether you're looking for a serene escape or a lively beachside adventure, this condo offers the best of both worlds. Don't miss out on this unique opportunity to own a slice of coastal heaven in Oyster Bay Villas.
Location
State DE
County Sussex
Area Lewes Rehoboth Hundred (31009)
Zoning AR-1
Rooms
Main Level Bedrooms 1
Interior
Interior Features Ceiling Fan(s), Combination Kitchen/Living, Walk-in Closet(s)
Hot Water Electric
Heating Forced Air
Cooling Central A/C
Flooring Carpet, Ceramic Tile
Inclusions All furniture and furnishings
Equipment Built-In Microwave, Dishwasher, Disposal, Dryer, Oven/Range - Electric, Refrigerator, Washer
Furnishings Yes
Fireplace N
Appliance Built-In Microwave, Dishwasher, Disposal, Dryer, Oven/Range - Electric, Refrigerator, Washer
Heat Source Electric
Laundry Main Floor
Exterior
Garage Spaces 2.0
Water Access N
Accessibility None
Total Parking Spaces 2
Garage N
Building
Story 2
Foundation Crawl Space
Sewer No Septic System
Water Public
Architectural Style Traditional
Level or Stories 2
Additional Building Above Grade, Below Grade
New Construction N
Schools
School District Cape Henlopen
Others
Pets Allowed Y
HOA Fee Include Common Area Maintenance,Ext Bldg Maint,Laundry,Pool(s),Road Maintenance,Snow Removal
Senior Community No
Tax ID 334-19.00-168.00-41
Ownership Fee Simple
SqFt Source Assessor
Horse Property N
Special Listing Condition Standard
Pets Allowed Dogs OK, Cats OK


Emma's success as a real estate agent is driven by her unwavering commitment to honesty, integrity, and professionalism. With her deep knowledge of the local market and her dedication to exceptional service, Emma is confident that she can help you achieve your real estate goals.






