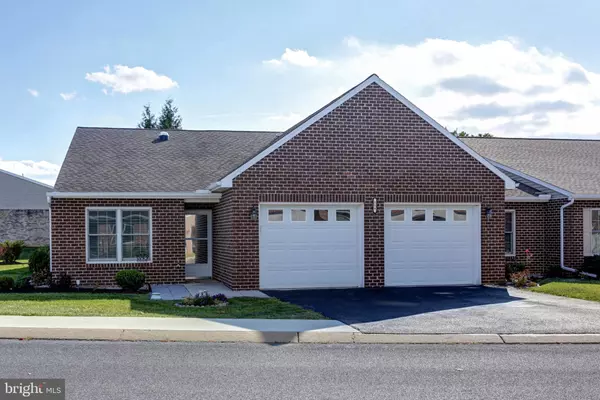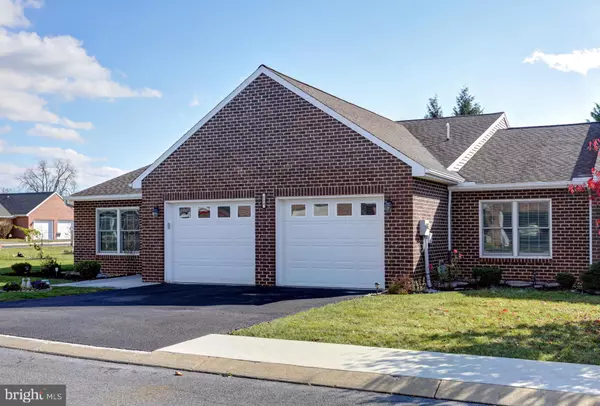3 Beds
3 Baths
1,932 SqFt
3 Beds
3 Baths
1,932 SqFt
Key Details
Property Type Townhouse
Sub Type End of Row/Townhouse
Listing Status Active
Purchase Type For Sale
Square Footage 1,932 sqft
Price per Sqft $168
Subdivision Meadowsgreen
MLS Listing ID PACB2037512
Style Ranch/Rambler
Bedrooms 3
Full Baths 2
Half Baths 1
HOA Fees $85/mo
HOA Y/N Y
Abv Grd Liv Area 1,932
Originating Board BRIGHT
Year Built 2007
Annual Tax Amount $2,348
Tax Year 2024
Lot Size 6,098 Sqft
Acres 0.14
Property Description
Step inside from the spacious 2-car garage or inviting front porch and be greeted by a bright and welcoming foyer. The updated kitchen has completed updates to bring in natural light and features ample counter space for meal prep and entertaining. Adjacent to the front entrance, a versatile bedroom doubles as the perfect home office or guest room.
The heart of the home is the expansive dining and living area, where soaring vaulted ceilings, a cozy gas fireplace, and a seamless flow create an inviting space for relaxing or hosting. From here, retreat to the luxurious main suite, complete with two walk-in closets and a spa-like en-suite bathroom boasting dual sinks, a walk-in shower, and a whirlpool soaking tub—a true sanctuary.
On the opposite side of the foyer, discover the third bedroom, complete with its own en-suite bathroom and a generous walk-in closet, offering both comfort and privacy. The nearby half bath and laundry/utility area are located for convenience.
A standout feature of this home is the sunroom addition, bathed in natural light and perfect for enjoying your morning coffee or curling up with a good book. The sunroom opens to the spacious backyard, ideal for outdoor activities or simply enjoying the fresh air.
Located just minutes from shopping, dining, and with easy access to I-81, 114 Blackbird Lane combines modern updates, thoughtful design, and an unbeatable location. Don’t miss the chance to make this exceptional property your forever home! See attachment to SPD for full list of updates.
Location
State PA
County Cumberland
Area Southampton Twp (14439)
Zoning RESIDENTIAL
Rooms
Main Level Bedrooms 3
Interior
Hot Water Natural Gas
Heating Heat Pump - Electric BackUp
Cooling Heat Pump(s), Central A/C
Flooring Carpet
Fireplaces Number 1
Fireplaces Type Corner, Gas/Propane
Inclusions Refrigerator
Equipment Built-In Microwave, Dishwasher, Oven/Range - Electric, Refrigerator
Fireplace Y
Appliance Built-In Microwave, Dishwasher, Oven/Range - Electric, Refrigerator
Heat Source Natural Gas
Laundry Hookup
Exterior
Parking Features Garage - Front Entry
Garage Spaces 4.0
Utilities Available Cable TV, Cable TV Available, Electric Available, Natural Gas Available, Sewer Available, Water Available
Water Access N
Roof Type Architectural Shingle
Accessibility No Stairs
Attached Garage 2
Total Parking Spaces 4
Garage Y
Building
Story 1
Foundation Slab
Sewer Public Sewer
Water Public
Architectural Style Ranch/Rambler
Level or Stories 1
Additional Building Above Grade, Below Grade
Structure Type 9'+ Ceilings,Dry Wall,Vaulted Ceilings
New Construction N
Schools
High Schools Shippensburg Area
School District Shippensburg Area
Others
Senior Community No
Tax ID 39-12-0320-057
Ownership Fee Simple
SqFt Source Assessor
Security Features Carbon Monoxide Detector(s),Smoke Detector
Acceptable Financing Cash, Conventional, FHA, VA
Listing Terms Cash, Conventional, FHA, VA
Financing Cash,Conventional,FHA,VA
Special Listing Condition Standard

Emma's success as a real estate agent is driven by her unwavering commitment to honesty, integrity, and professionalism. With her deep knowledge of the local market and her dedication to exceptional service, Emma is confident that she can help you achieve your real estate goals.






