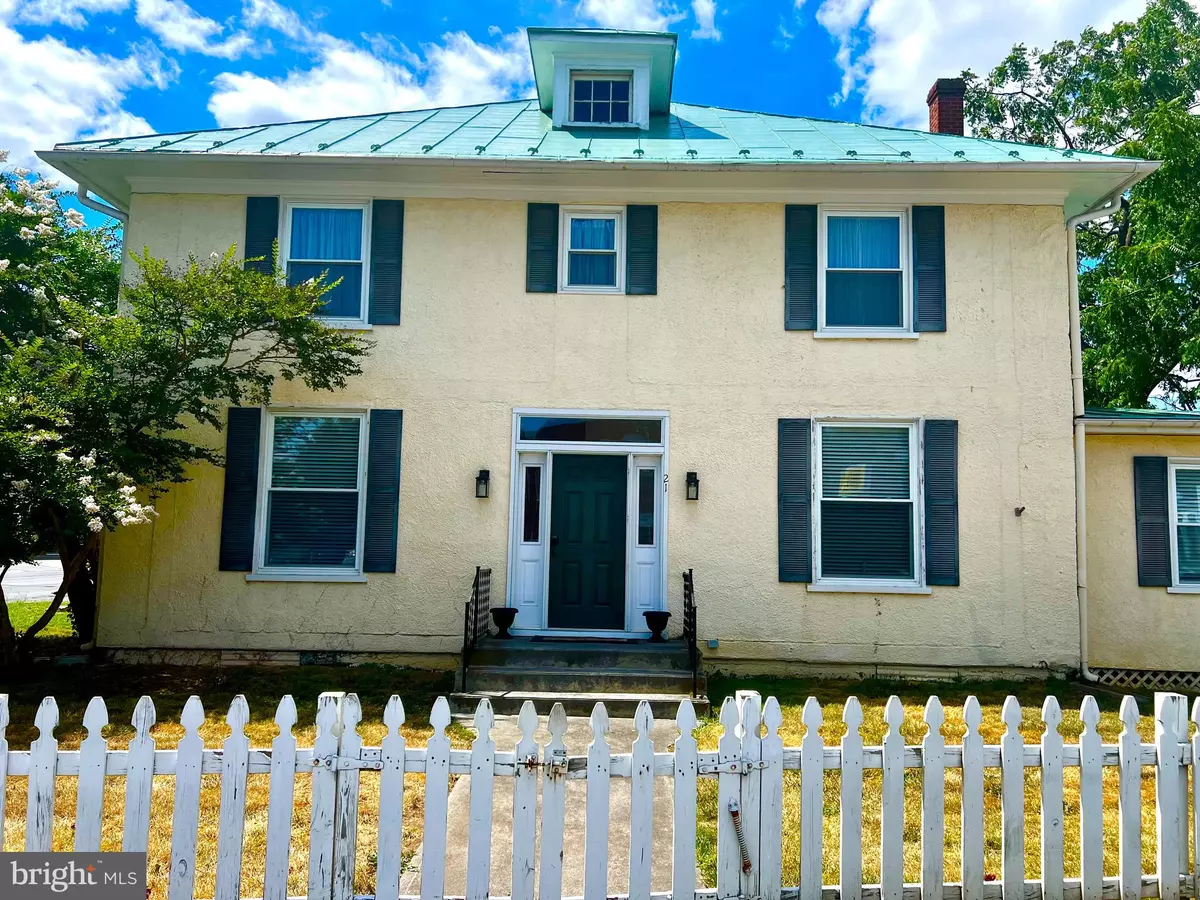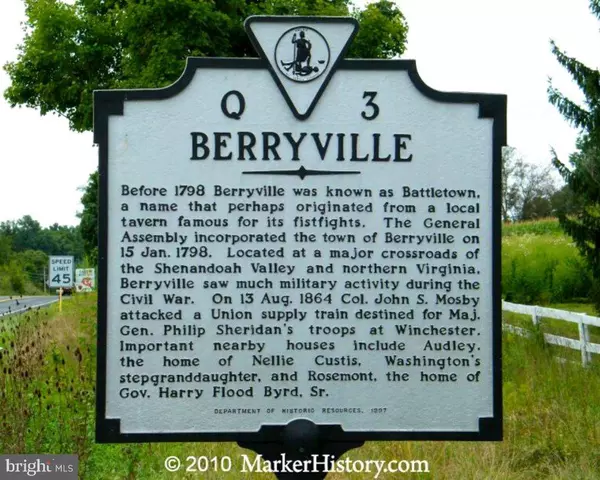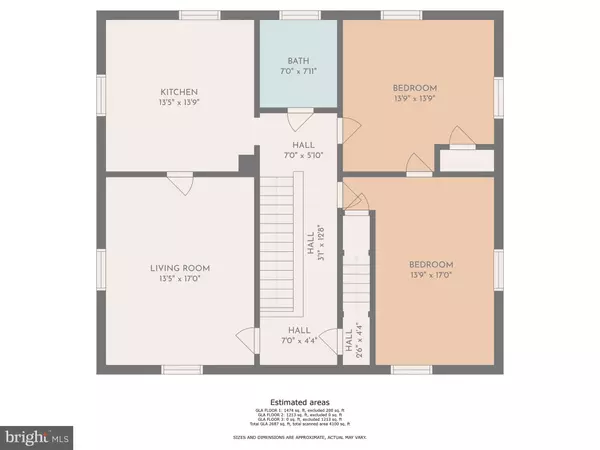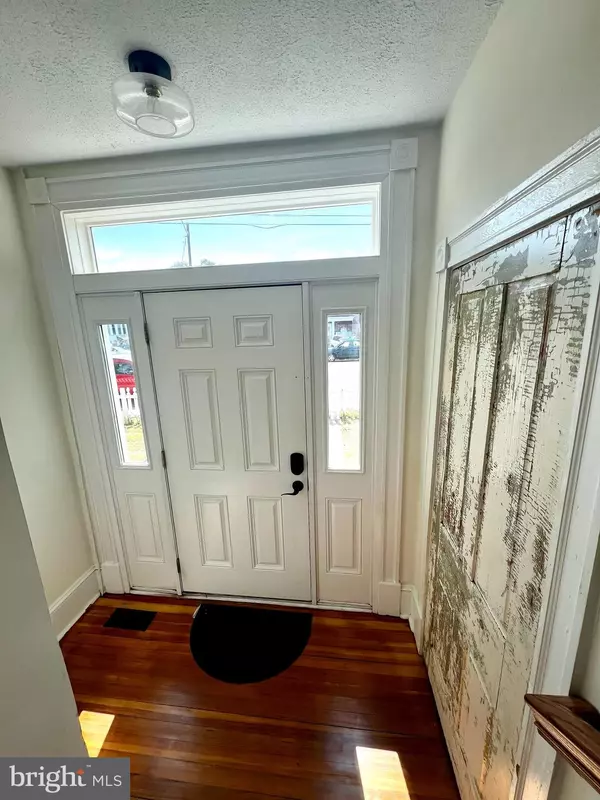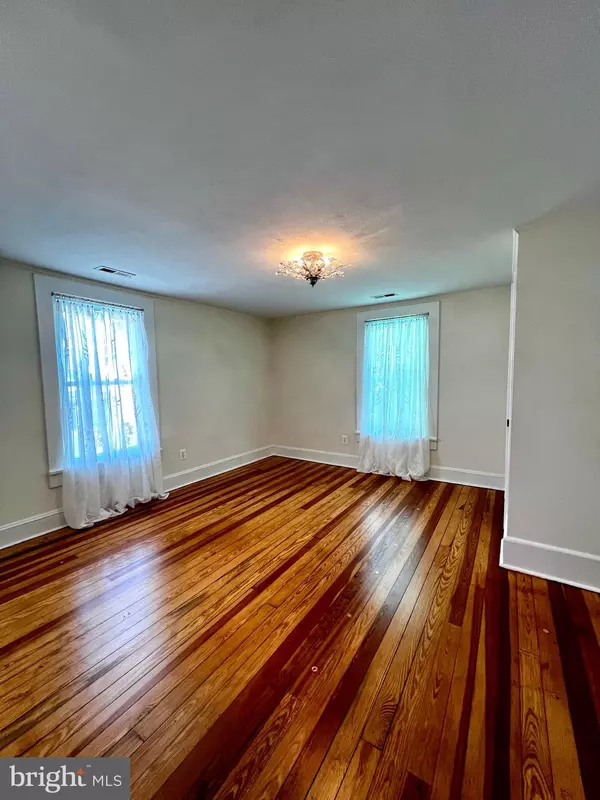
2 Beds
1 Bath
8,538 Sqft Lot
2 Beds
1 Bath
8,538 Sqft Lot
Key Details
Property Type Single Family Home, Condo
Sub Type Penthouse Unit/Flat/Apartment
Listing Status Active
Purchase Type For Rent
Subdivision Town Of Berryville
MLS Listing ID VACL2003336
Style Traditional,Dwelling w/Separate Living Area,Bi-level
Bedrooms 2
Full Baths 1
HOA Y/N N
Originating Board BRIGHT
Year Built 1902
Lot Size 8,538 Sqft
Acres 0.2
Lot Dimensions 0.00 x 0.00
Property Description
Excellent credit is required. No smoking of any kind or vaping on property. No pets. Renters insurance is also required. Owner is a licensed Realtor.
Location
State VA
County Clarke
Direction East
Rooms
Other Rooms Living Room, Kitchen
Main Level Bedrooms 2
Interior
Interior Features Kitchen - Eat-In, Pantry, Wood Floors, Window Treatments, Combination Kitchen/Dining, Floor Plan - Traditional, Kitchen - Island, Recessed Lighting, Bathroom - Tub Shower, Upgraded Countertops
Hot Water Electric
Heating Forced Air
Cooling Central A/C
Flooring Wood
Equipment Dishwasher, Disposal, Dryer - Electric, Dryer - Front Loading, Built-In Microwave, Oven/Range - Gas, Refrigerator, Washer - Front Loading, Washer/Dryer Stacked, Water Heater
Furnishings No
Window Features Double Hung
Appliance Dishwasher, Disposal, Dryer - Electric, Dryer - Front Loading, Built-In Microwave, Oven/Range - Gas, Refrigerator, Washer - Front Loading, Washer/Dryer Stacked, Water Heater
Heat Source Electric
Laundry Has Laundry, Dryer In Unit, Washer In Unit
Exterior
Garage Spaces 1.0
Water Access N
Roof Type Metal
Accessibility None
Total Parking Spaces 1
Garage N
Building
Story 2
Unit Features Garden 1 - 4 Floors
Sewer Public Sewer
Water Public
Architectural Style Traditional, Dwelling w/Separate Living Area, Bi-level
Level or Stories 2
Additional Building Above Grade, Below Grade
Structure Type Plaster Walls
New Construction N
Schools
School District Clarke County Public Schools
Others
Pets Allowed N
Senior Community No
Tax ID 14A5-A--13
Ownership Other
SqFt Source Assessor
Miscellaneous Grounds Maintenance,Parking,Pest Control,Sewer,Trash Removal,Water


Emma's success as a real estate agent is driven by her unwavering commitment to honesty, integrity, and professionalism. With her deep knowledge of the local market and her dedication to exceptional service, Emma is confident that she can help you achieve your real estate goals.

