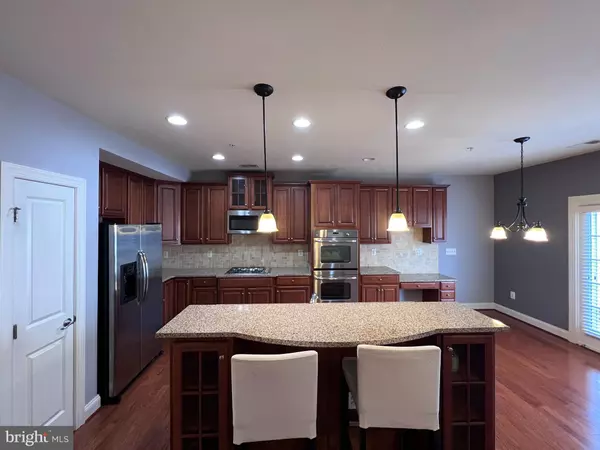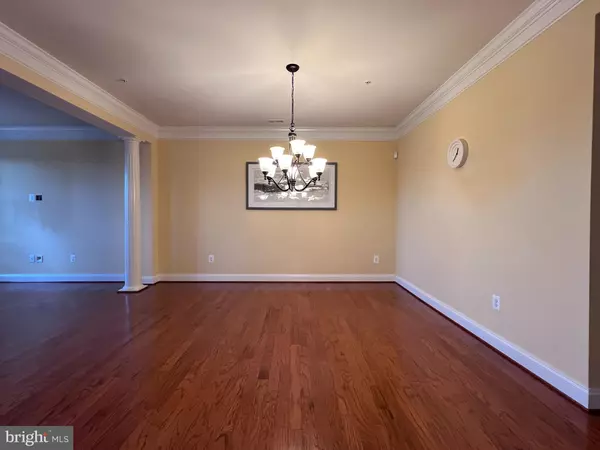
3 Beds
3 Baths
2,895 SqFt
3 Beds
3 Baths
2,895 SqFt
Key Details
Property Type Townhouse
Sub Type Interior Row/Townhouse
Listing Status Active
Purchase Type For Rent
Square Footage 2,895 sqft
Subdivision Parklands At Watkins Mill
MLS Listing ID MDMC2157918
Style Colonial
Bedrooms 3
Full Baths 2
Half Baths 1
HOA Y/N N
Abv Grd Liv Area 2,895
Originating Board BRIGHT
Year Built 2012
Lot Size 1,350 Sqft
Acres 0.03
Property Description
Experience luxury living in this sun-soaked top-floor penthouse located in the sought-after Parklands community. Boasting nearly 2,900 square feet, this spacious 3-bedroom, 2.5-bathroom residence offers exceptional comfort and style.
🌟 🌟🌟Highlights:
Gleaming hardwood floors throughout the open-concept living spaces.
Gourmet kitchen with stainless steel appliances, granite countertops, and custom-built cabinetry—perfect for culinary enthusiasts.
A private balcony to enjoy morning coffee or evening sunsets.
Attached garage plus driveway for ultimate convenience.
🏡 Lifestyle & Amenities:
Relax and play with access to a resort-style outdoor pool, tennis courts, and scenic walking paths. This vibrant community also features a clubhouse and proximity to Great Seneca Park.
📍 Prime Location:
Walkable distance to MARC train station for easy commutes.
Minutes from I-270, Crown, Kentlands, and local dining/shopping.
Location
State MD
County Montgomery
Zoning RESIDENTIAL
Rooms
Other Rooms Living Room, Dining Room, Primary Bedroom, Bedroom 2, Bedroom 3, Kitchen, Family Room, Breakfast Room, Laundry
Interior
Interior Features Kitchen - Gourmet, Breakfast Area, Kitchen - Eat-In, Kitchen - Island, Dining Area, Family Room Off Kitchen, Combination Kitchen/Living, Kitchen - Table Space, Primary Bath(s), Upgraded Countertops, Crown Moldings, Window Treatments, Wood Floors, Floor Plan - Open
Hot Water Electric
Heating Forced Air
Cooling Central A/C
Flooring Hardwood, Ceramic Tile
Equipment Dishwasher, Disposal, Microwave, Refrigerator, Cooktop, Icemaker, Dryer, Washer, Oven - Wall, Oven - Double
Fireplace N
Window Features ENERGY STAR Qualified,Insulated,Low-E
Appliance Dishwasher, Disposal, Microwave, Refrigerator, Cooktop, Icemaker, Dryer, Washer, Oven - Wall, Oven - Double
Heat Source Natural Gas
Exterior
Exterior Feature Balcony
Parking Features Garage Door Opener
Garage Spaces 3.0
Amenities Available Common Grounds, Community Center, Exercise Room, Fitness Center, Jog/Walk Path, Meeting Room, Party Room, Pool - Outdoor, Swimming Pool, Tennis Courts, Tot Lots/Playground
Water Access N
View Scenic Vista
Accessibility None
Porch Balcony
Attached Garage 1
Total Parking Spaces 3
Garage Y
Building
Story 2
Foundation Other
Sewer Public Sewer
Water Public
Architectural Style Colonial
Level or Stories 2
Additional Building Above Grade, Below Grade
Structure Type 9'+ Ceilings
New Construction N
Schools
School District Montgomery County Public Schools
Others
Pets Allowed Y
HOA Fee Include Pool(s),Snow Removal,Trash,Ext Bldg Maint,Lawn Care Front,Lawn Care Rear,Lawn Care Side,Lawn Maintenance,Management,Insurance,Reserve Funds
Senior Community No
Tax ID 160903706188
Ownership Other
SqFt Source Estimated
Miscellaneous Community Center,HOA/Condo Fee,Party Room,Parking,Sewer,Snow Removal,Trash Removal
Security Features Security System
Horse Property N
Pets Allowed Case by Case Basis


Emma's success as a real estate agent is driven by her unwavering commitment to honesty, integrity, and professionalism. With her deep knowledge of the local market and her dedication to exceptional service, Emma is confident that she can help you achieve your real estate goals.






