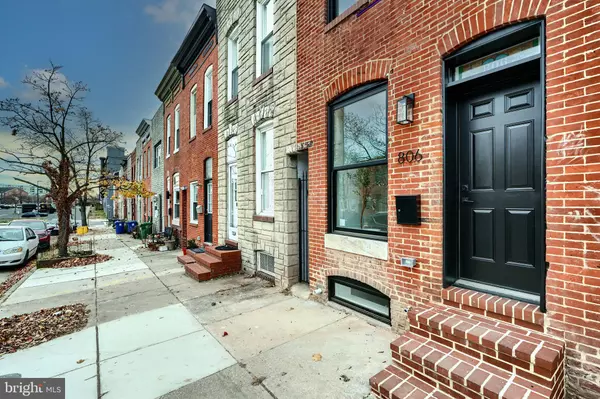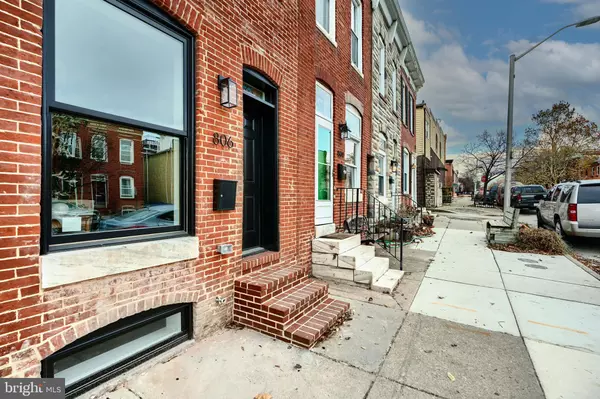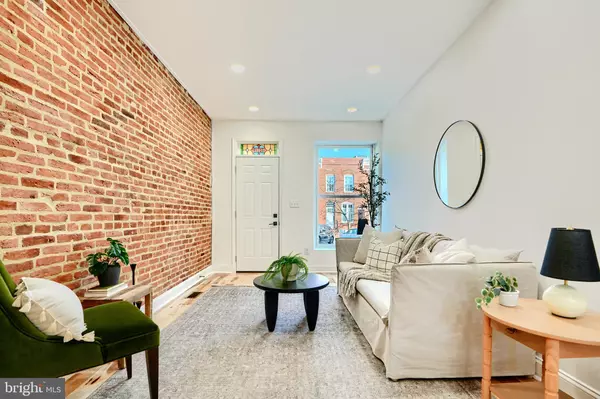
3 Beds
4 Baths
1,242 SqFt
3 Beds
4 Baths
1,242 SqFt
Key Details
Property Type Townhouse
Sub Type Interior Row/Townhouse
Listing Status Active
Purchase Type For Sale
Square Footage 1,242 sqft
Price per Sqft $394
Subdivision Canton
MLS Listing ID MDBA2149936
Style Colonial
Bedrooms 3
Full Baths 3
Half Baths 1
HOA Y/N N
Abv Grd Liv Area 1,242
Originating Board BRIGHT
Year Built 1920
Annual Tax Amount $4,475
Tax Year 2024
Lot Size 840 Sqft
Acres 0.02
Property Description
Welcome to 806 S. Luzerne, a beautifully updated interior row home offering modern living in the heart of the desirable Canton neighborhood. This CHAP-certified property has been thoughtfully renovated, blending classic charm with contemporary finishes.
The main level features a living room, an eat-in kitchen with plenty of storage and counter space, and a stylish half bath. Stunning wood floors and a striking brick accent wall enhancing the home's character and warmth.
Upstairs, you'll find two bedrooms, each with its own full bath, plus access to a private rooftop deck – the perfect spot to relax or entertain with stunning city views.
The fully finished basement provides additional living space with a third bedroom and another full bath, ideal for guests or a home office.
Enjoy the convenience of street parking in this vibrant, walkable neighborhood, just minutes from shopping, dining, and entertainment in Canton.
Location
State MD
County Baltimore City
Zoning R-8
Rooms
Other Rooms Living Room, Dining Room, Sitting Room, Kitchen, Basement, Bedroom 1, Office, Storage Room, Bathroom 1
Basement Other
Interior
Interior Features Ceiling Fan(s), Chair Railings, Crown Moldings, Curved Staircase, Stain/Lead Glass, Bathroom - Stall Shower, Wood Floors, Dining Area
Hot Water Natural Gas
Heating Radiator
Cooling Central A/C
Flooring Ceramic Tile, Wood
Equipment Built-In Range, Disposal, Oven - Self Cleaning, Oven/Range - Gas, Refrigerator, Stainless Steel Appliances, Washer/Dryer Stacked, Water Heater
Fireplace N
Window Features Screens,Replacement,Double Pane
Appliance Built-In Range, Disposal, Oven - Self Cleaning, Oven/Range - Gas, Refrigerator, Stainless Steel Appliances, Washer/Dryer Stacked, Water Heater
Heat Source Natural Gas
Exterior
Fence Masonry/Stone
Water Access N
Accessibility None
Garage N
Building
Story 3
Foundation Brick/Mortar
Sewer Public Sewer
Water Public
Architectural Style Colonial
Level or Stories 3
Additional Building Above Grade, Below Grade
New Construction N
Schools
School District Baltimore City Public Schools
Others
Pets Allowed Y
Senior Community No
Tax ID 0301081865 063
Ownership Fee Simple
SqFt Source Estimated
Horse Property N
Special Listing Condition Standard
Pets Allowed No Pet Restrictions


Emma's success as a real estate agent is driven by her unwavering commitment to honesty, integrity, and professionalism. With her deep knowledge of the local market and her dedication to exceptional service, Emma is confident that she can help you achieve your real estate goals.






