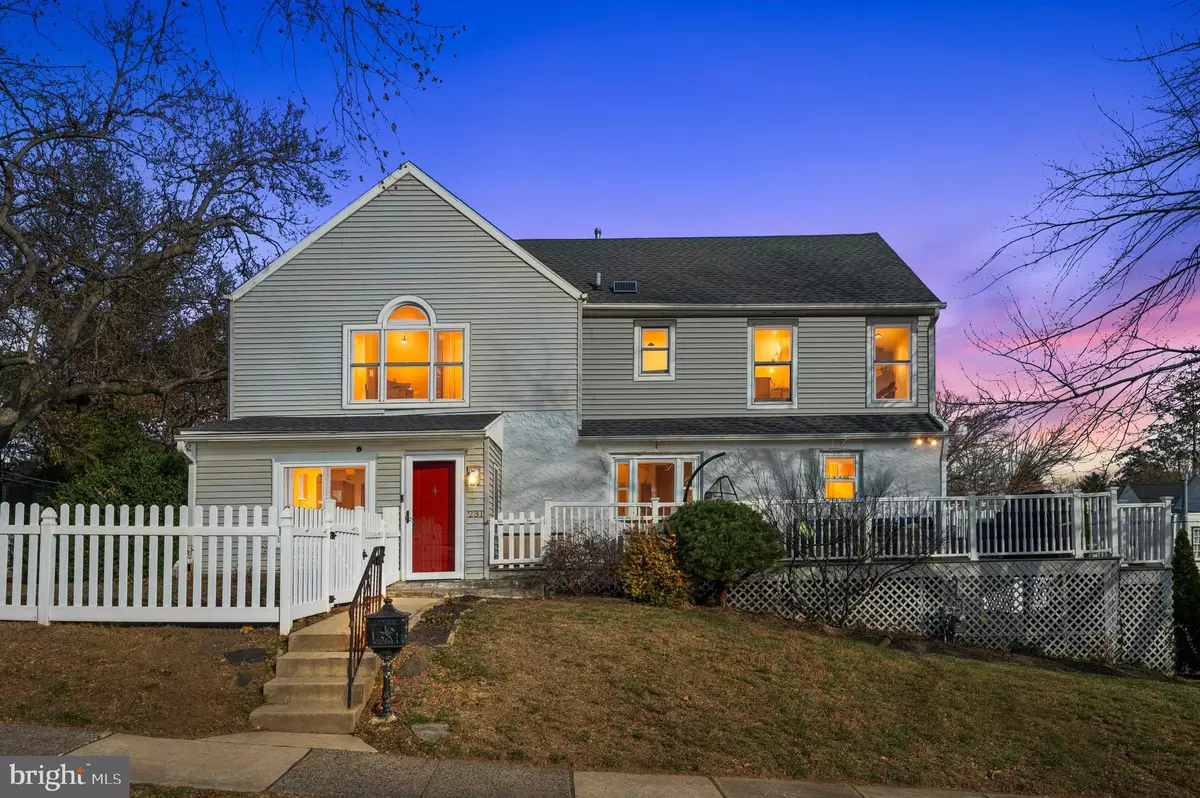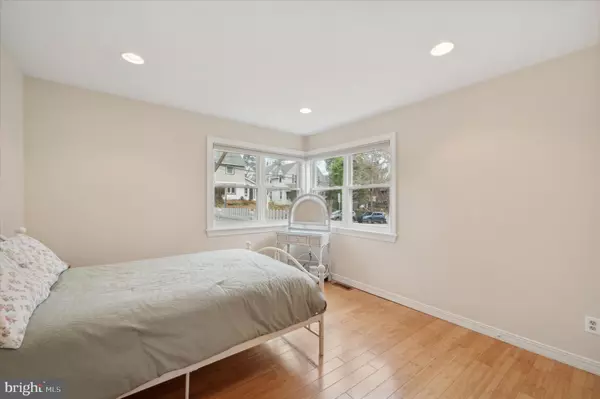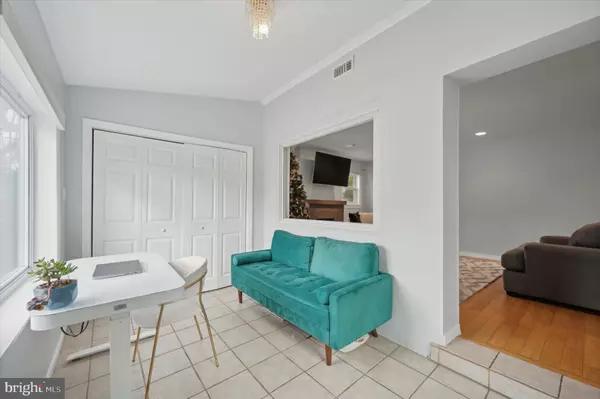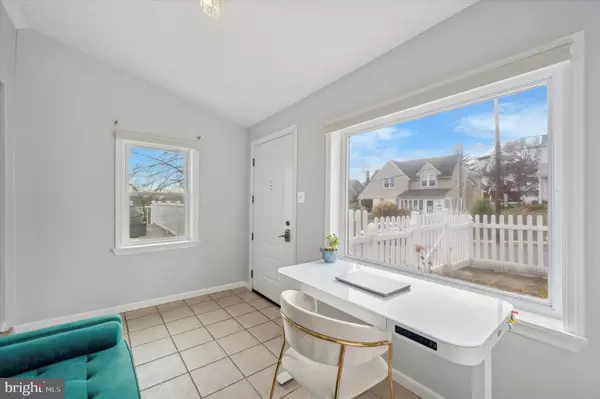
4 Beds
3 Baths
2,486 SqFt
4 Beds
3 Baths
2,486 SqFt
Key Details
Property Type Single Family Home
Sub Type Detached
Listing Status Active
Purchase Type For Sale
Square Footage 2,486 sqft
Price per Sqft $392
Subdivision Penn Wynne
MLS Listing ID PAMC2125064
Style Traditional
Bedrooms 4
Full Baths 3
HOA Y/N N
Abv Grd Liv Area 2,486
Originating Board BRIGHT
Year Built 1925
Annual Tax Amount $7,942
Tax Year 2023
Lot Size 6,067 Sqft
Acres 0.14
Lot Dimensions 98.00 x 0.00
Property Description
Upon entering, you are welcomed into a spacious foyer that doubles as a mudroom or a bright, sunny office space. From there, step into the formal family room, complete with a cozy fireplace, creating an inviting space for relaxation. Adjacent to the family room is the large kitchen and dining area, ideal for hosting meals and gatherings. The kitchen also opens onto a side deck, perfect for alfresco dining during warmer months.
The first floor also includes a secondary living space, versatile enough to serve as a child’s playroom or additional lounge area. A full bathroom and a private bedroom on this level make it a convenient retreat for guests seeking privacy.
Upstairs, you’ll find three more bedrooms, including a spacious primary suite filled with natural light. The suite boasts vaulted ceilings, a walk-in closet, and an en-suite bathroom with dual vanities, a soaking tub, and a separate shower. The additional two bedrooms share access to a full bathroom, completing the upper level.
The finished basement provides even more flexibility, offering space for a home gym, playroom, or extra storage. An unfinished section leads to the garage and houses the washer and dryer, providing convenient storage options.
With its thoughtful layout, modern amenities, and prime location, this home offers a perfect blend of comfort and style. Don’t miss the opportunity to make it yours!
Location
State PA
County Montgomery
Area Lower Merion Twp (10640)
Zoning RESIDENTIAL
Rooms
Basement Partially Finished
Main Level Bedrooms 1
Interior
Hot Water Natural Gas
Heating Forced Air
Cooling Central A/C
Fireplaces Number 1
Fireplace Y
Heat Source Natural Gas
Exterior
Parking Features Garage - Side Entry
Garage Spaces 3.0
Water Access N
Accessibility None
Attached Garage 1
Total Parking Spaces 3
Garage Y
Building
Story 2
Foundation Other
Sewer Public Sewer
Water Public
Architectural Style Traditional
Level or Stories 2
Additional Building Above Grade, Below Grade
New Construction N
Schools
School District Lower Merion
Others
Senior Community No
Tax ID 40-00-24864-008
Ownership Fee Simple
SqFt Source Assessor
Special Listing Condition Standard


Emma's success as a real estate agent is driven by her unwavering commitment to honesty, integrity, and professionalism. With her deep knowledge of the local market and her dedication to exceptional service, Emma is confident that she can help you achieve your real estate goals.






