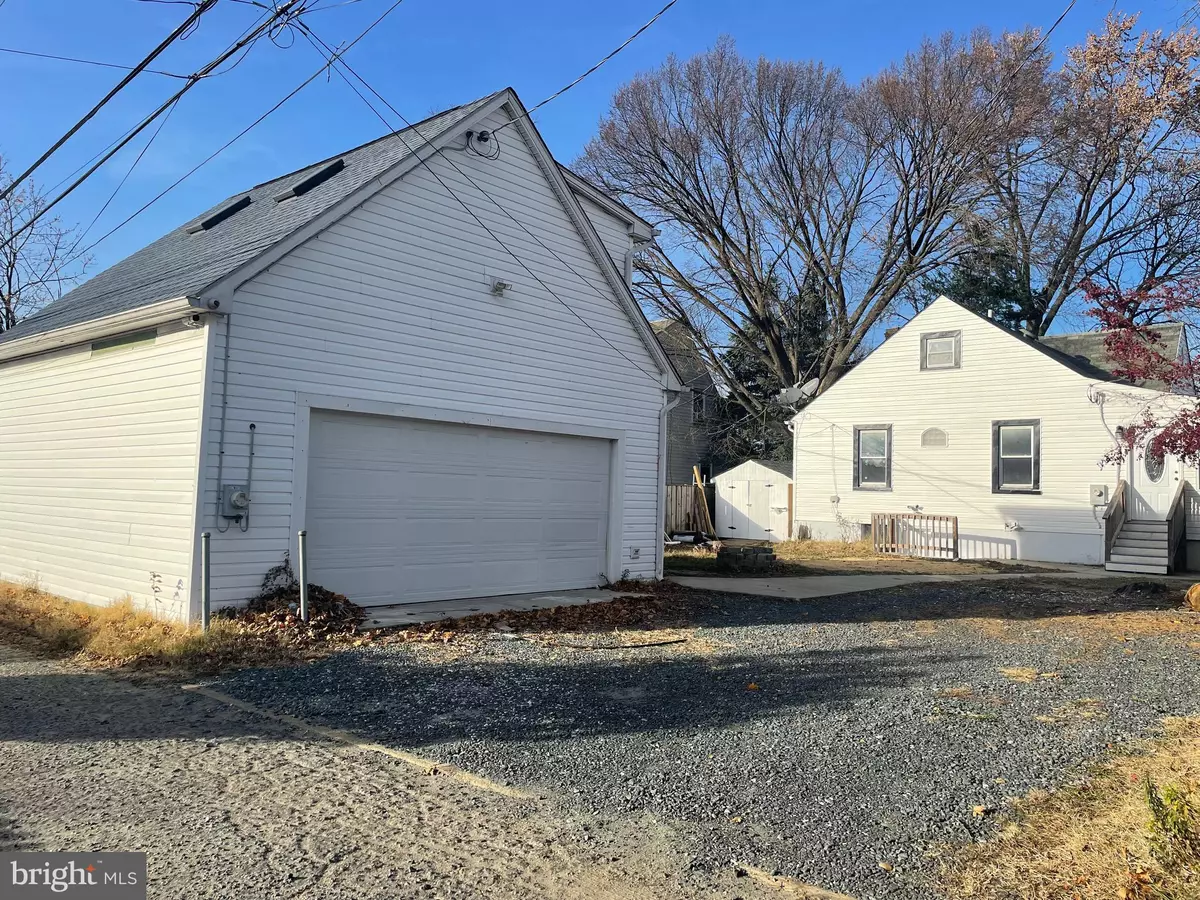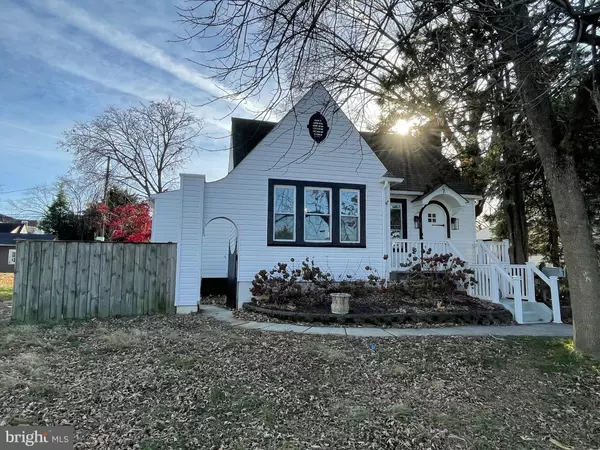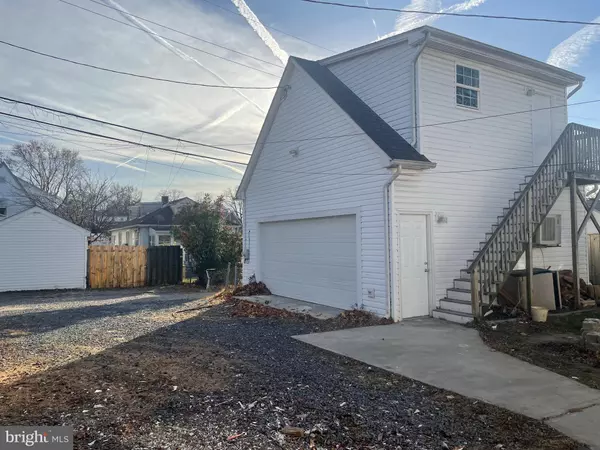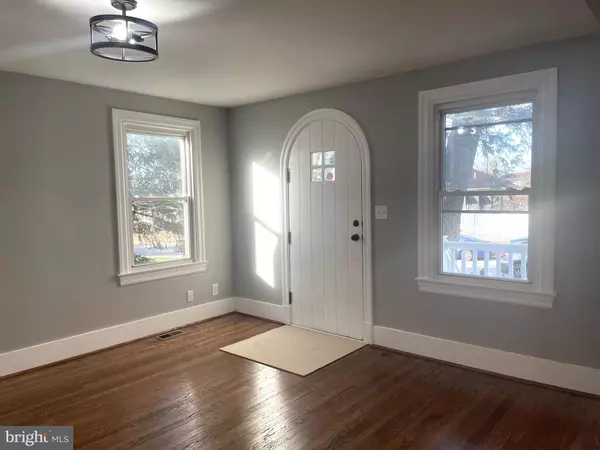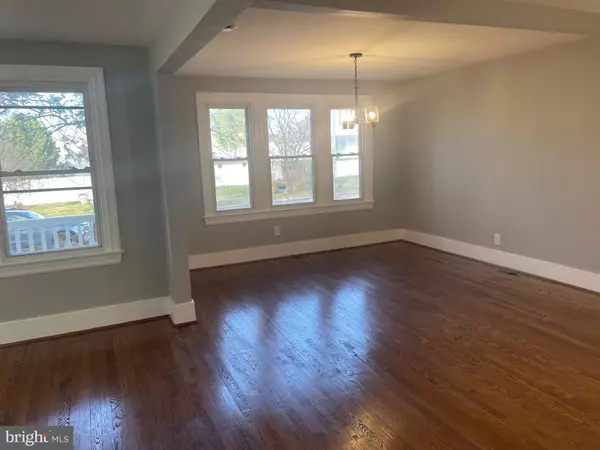
6 Beds
5 Baths
1,477 SqFt
6 Beds
5 Baths
1,477 SqFt
Key Details
Property Type Single Family Home
Sub Type Detached
Listing Status Active
Purchase Type For Sale
Square Footage 1,477 sqft
Price per Sqft $263
Subdivision Brooklyn Park
MLS Listing ID MDAA2099906
Style Cape Cod
Bedrooms 6
Full Baths 4
Half Baths 1
HOA Y/N N
Abv Grd Liv Area 1,477
Originating Board BRIGHT
Year Built 1949
Annual Tax Amount $3,160
Tax Year 2024
Lot Size 6,250 Sqft
Acres 0.14
Property Description
BEAUTIFUL OPEN LAYOUT. KITCHEN WITH GEORGEOUS QUARTZ COUNTERTOP & A BREAKFAST ISLAND. NEWER STAINLESS STEEL APPLIANCES. NEWER MICROWAVE AND DISH WASHER. NEW UPGRADED CABINETRY. GLEAMMING HARDWOOD FLOORS THROUGHT THE MAIN FLOOR. MASTER BEDROOM WITH A FULL MASTER BATHROOM. RECESSED LIGHTS THROUGHT THE HOUSE. FULLY CARPETTED BASEMENT WITH TWO EXTRA ROOMS, A FULL BATHROOM AND A COZY FAMILY ROOM. OVERSIZED GARAGE FOR EXTRA STORAGE SPACE, ELECTRICITY, AND A HALF BATH. THE DRIVEWAY IS LOCATED ON THE BACK OF THE HOUSE AND ACCOMODATES UP TO 4 CARS +. TITLE COMPANY OF PREFERENCE: MTA TITLE & ESCROW, LLC. WALKING DISTANCE TO BUS TRANSPORTATION TO GOVERNOR RITCHIE HWY. CLOSE PROXIMITY TO RESTAURANTS, SHOPPING, PARKS, LIBRARY, HOSPITAL. WITHIN MINUTES TO MAJOR ROADS, 695, 295, I-95, BALTIMORE INTERNATIONAL AIRPORT, RT. 2, RT. 40 AND INTERSTATE RT. 70.
Location
State MD
County Anne Arundel
Zoning R5
Rooms
Other Rooms Family Room, Den, In-Law/auPair/Suite, Storage Room, Utility Room
Basement Fully Finished, Rear Entrance
Main Level Bedrooms 3
Interior
Interior Features Dining Area, Floor Plan - Open, Kitchen - Island, Wet/Dry Bar, Wood Floors
Hot Water Natural Gas
Heating Heat Pump - Gas BackUp
Cooling Central A/C
Equipment Dishwasher, Dryer, Dryer - Electric, Microwave, Refrigerator, Stove, Icemaker
Appliance Dishwasher, Dryer, Dryer - Electric, Microwave, Refrigerator, Stove, Icemaker
Heat Source Natural Gas
Laundry Lower Floor
Exterior
Parking Features Garage - Rear Entry
Garage Spaces 7.0
Fence Partially
Water Access N
View Street
Accessibility Other
Total Parking Spaces 7
Garage Y
Building
Lot Description Premium, Other
Story 1.5
Foundation Concrete Perimeter
Sewer Public Sewer
Water Public
Architectural Style Cape Cod
Level or Stories 1.5
Additional Building Above Grade
New Construction N
Schools
School District Anne Arundel County Public Schools
Others
Senior Community No
Tax ID 020504716270800
Ownership Fee Simple
SqFt Source Assessor
Acceptable Financing VA, Conventional, Cash
Horse Property N
Listing Terms VA, Conventional, Cash
Financing VA,Conventional,Cash
Special Listing Condition Standard


Emma's success as a real estate agent is driven by her unwavering commitment to honesty, integrity, and professionalism. With her deep knowledge of the local market and her dedication to exceptional service, Emma is confident that she can help you achieve your real estate goals.

