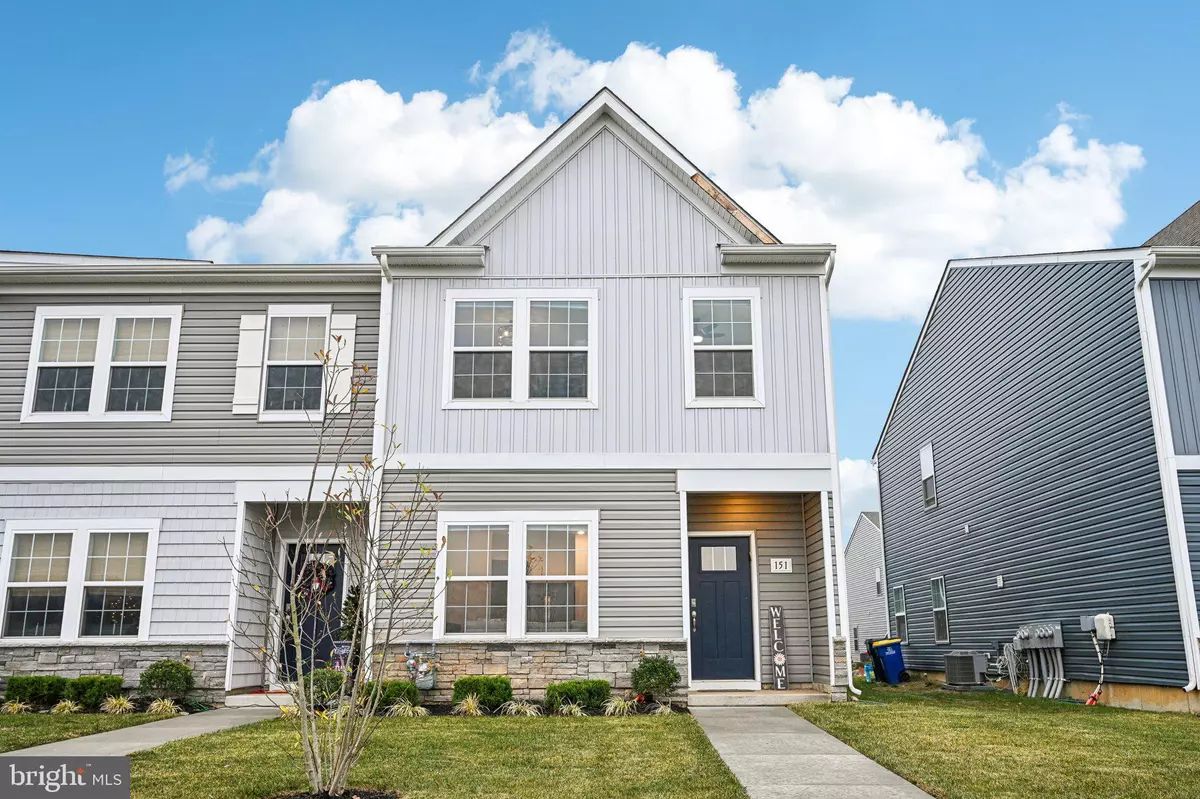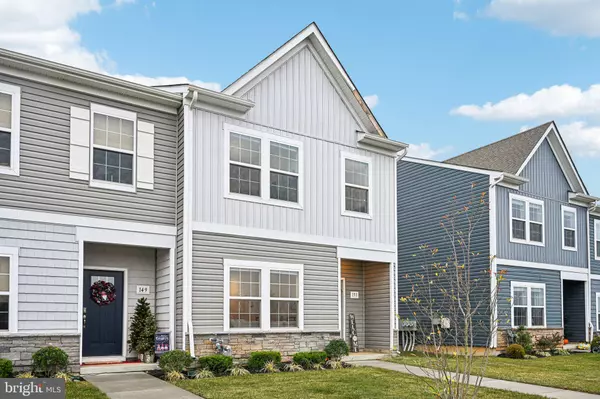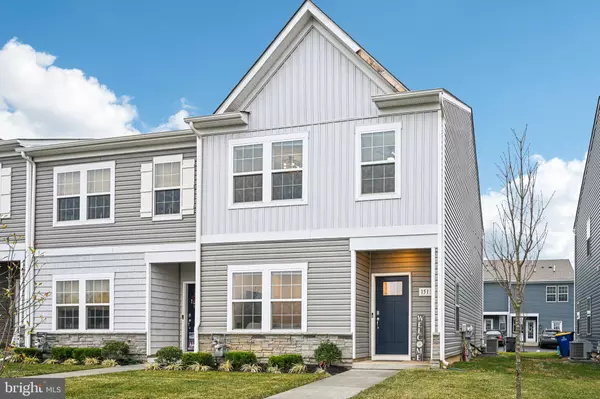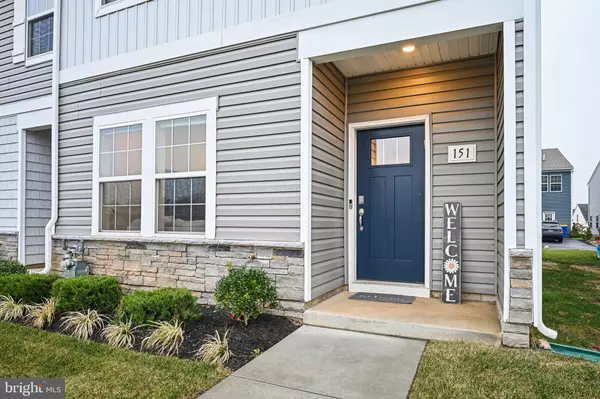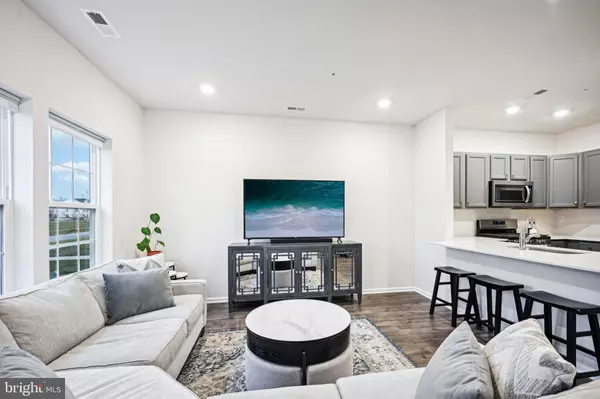
3 Beds
3 Baths
1,569 SqFt
3 Beds
3 Baths
1,569 SqFt
Key Details
Property Type Townhouse
Sub Type End of Row/Townhouse
Listing Status Active
Purchase Type For Sale
Square Footage 1,569 sqft
Price per Sqft $235
Subdivision Sadsbury Park
MLS Listing ID PACT2088260
Style Traditional
Bedrooms 3
Full Baths 2
Half Baths 1
HOA Fees $141/mo
HOA Y/N Y
Abv Grd Liv Area 1,569
Originating Board BRIGHT
Year Built 2023
Annual Tax Amount $6,897
Tax Year 2024
Lot Size 750 Sqft
Acres 0.02
Lot Dimensions 0.00 x 0.00
Property Description
Boasting 1,569 square feet of stylishly crafted space, this home features 3 bedrooms, 2.5 baths, and a 1-car garage. Step through the front door into an inviting open-concept main level that seamlessly blends comfort and functionality. The living room flows effortlessly into the dining area and a stunning kitchen outfitted with chic grey cabinetry, quartz countertops, stainless steel appliances, and a pantry for extra storage.
At the rear of the home, you'll find convenient access to the attached garage, a well-placed powder room, a cozy patio, and stairs leading to the second floor. Upstairs, the primary suite is a true retreat with a spacious walk-in closet and an en suite bath. Two additional bedrooms, a full hall bath, and a thoughtfully located laundry room complete the second level.
Nestled in the heart of Sadsbury Township, this townhome offers unbeatable convenience with easy access to major highways, a variety of shopping destinations, and local dining favorites. Whether you're commuting or exploring the area, everything you need is just moments away. Don't let this incredible opportunity pass you by—schedule your tour today and make this exceptional property your New Home!
Location
State PA
County Chester
Area Sadsbury Twp (10337)
Zoning RESIDENTIAL
Interior
Hot Water Electric
Heating Forced Air
Cooling Central A/C
Inclusions Washer, Dryer, Refridgerator
Equipment Built-In Microwave, Dishwasher, Disposal, Stainless Steel Appliances, Washer, Refrigerator, Dryer
Fireplace N
Appliance Built-In Microwave, Dishwasher, Disposal, Stainless Steel Appliances, Washer, Refrigerator, Dryer
Heat Source Natural Gas
Laundry Upper Floor
Exterior
Parking Features Garage - Rear Entry
Garage Spaces 1.0
Amenities Available Jog/Walk Path, Pool - Outdoor, Tot Lots/Playground
Water Access N
Accessibility None
Attached Garage 1
Total Parking Spaces 1
Garage Y
Building
Story 2
Foundation Slab
Sewer Public Sewer
Water Public
Architectural Style Traditional
Level or Stories 2
Additional Building Above Grade, Below Grade
New Construction N
Schools
School District Coatesville Area
Others
Pets Allowed Y
HOA Fee Include Common Area Maintenance,Lawn Maintenance,Pool(s),Snow Removal
Senior Community No
Tax ID 37-04 -0647
Ownership Fee Simple
SqFt Source Estimated
Special Listing Condition Standard
Pets Allowed Cats OK, Dogs OK, Number Limit


Emma's success as a real estate agent is driven by her unwavering commitment to honesty, integrity, and professionalism. With her deep knowledge of the local market and her dedication to exceptional service, Emma is confident that she can help you achieve your real estate goals.

