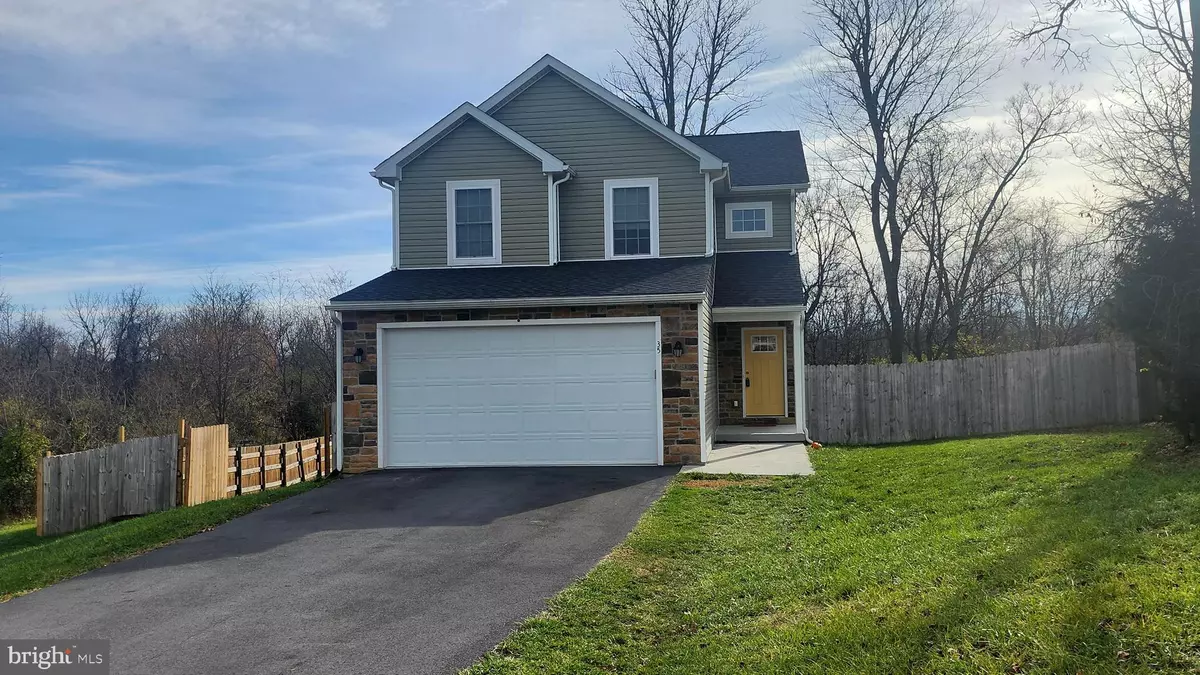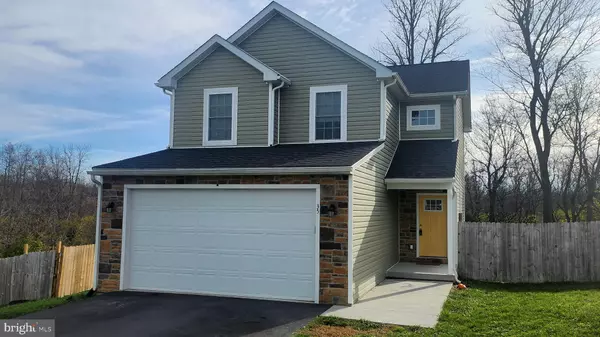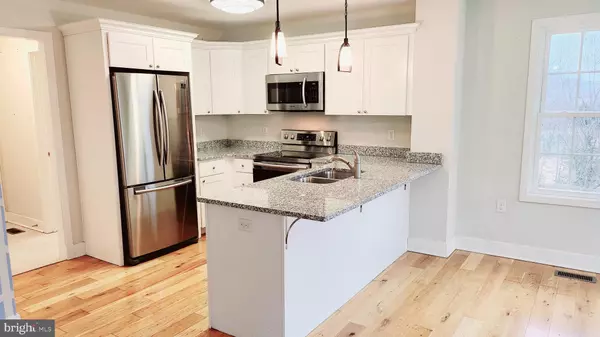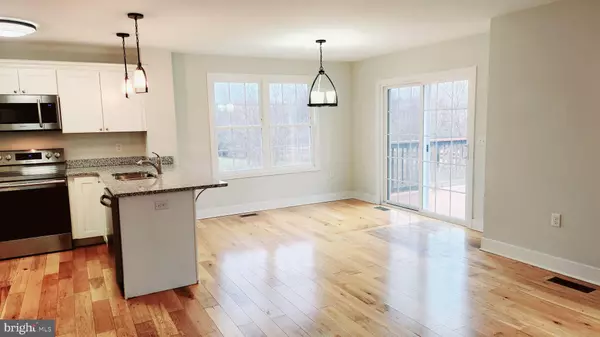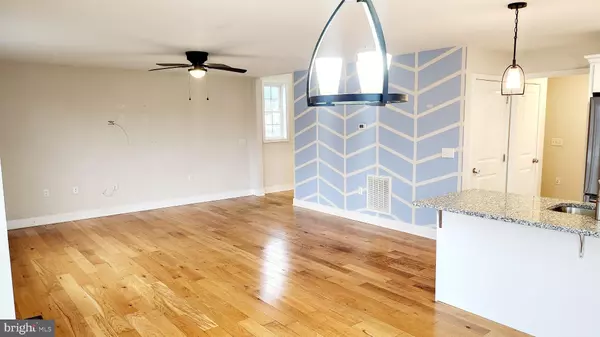
3 Beds
3 Baths
1,637 SqFt
3 Beds
3 Baths
1,637 SqFt
Key Details
Property Type Single Family Home
Sub Type Detached
Listing Status Active
Purchase Type For Sale
Square Footage 1,637 sqft
Price per Sqft $201
Subdivision Fernwood
MLS Listing ID WVBE2034920
Style Colonial
Bedrooms 3
Full Baths 2
Half Baths 1
HOA Fees $300/ann
HOA Y/N Y
Abv Grd Liv Area 1,637
Originating Board BRIGHT
Year Built 2019
Annual Tax Amount $1,675
Tax Year 2023
Lot Size 0.340 Acres
Acres 0.34
Property Description
The updated kitchen is perfect for the host at heart and features a peninsula countertop, stainless steel appliances, and ample space for dining. The open living and dining areas are inviting, with plenty of natural light. The primary suite includes a walk-in closet, luxurious walk-in shower, separate soaking tub, and dual vanities. For outdoor living, enjoy a large, fenced backyard with plenty of space for pets and/or active children. The natural rock formations provide a canvas for that creative gardener's personal touch. This can all be viewed from the spacious deck while relaxing or grilling. The 2-car garage can be accessed via the long driveway that can accommodate additional parking for multiple drivers in the family or several guest.
Located near the medical district and close to downtown, you are within 5 minutes of numerous stores, boutiques, restaurants, and amenities. Quick access to I-81 and the Martinsburg train station, this home is perfect for the commuter. Don't lose out on this gem. Schedule your appointment today!
Location
State WV
County Berkeley
Zoning 101
Direction Northwest
Rooms
Other Rooms Living Room, Dining Room, Primary Bedroom, Bedroom 2, Bedroom 3, Kitchen, Foyer, Laundry, Bathroom 2, Primary Bathroom, Half Bath
Interior
Interior Features Ceiling Fan(s), Carpet, Combination Kitchen/Dining, Dining Area, Primary Bath(s), Upgraded Countertops, Walk-in Closet(s), Wood Floors
Hot Water Electric
Heating Heat Pump(s)
Cooling Ceiling Fan(s), Heat Pump(s)
Flooring Carpet, Ceramic Tile, Hardwood
Inclusions Storage shed, refrigerator, stove, microwave, and dish washer
Equipment Dishwasher, Icemaker, Oven/Range - Electric, Refrigerator, Stainless Steel Appliances, Water Heater, Built-In Microwave, Disposal
Fireplace N
Window Features Double Pane,Energy Efficient,Double Hung
Appliance Dishwasher, Icemaker, Oven/Range - Electric, Refrigerator, Stainless Steel Appliances, Water Heater, Built-In Microwave, Disposal
Heat Source Electric
Laundry Hookup, Main Floor
Exterior
Exterior Feature Deck(s)
Parking Features Garage - Front Entry, Garage Door Opener, Inside Access
Garage Spaces 4.0
Fence Rear, Privacy, Wood
Utilities Available Under Ground
Water Access N
Roof Type Architectural Shingle
Street Surface Black Top
Accessibility None
Porch Deck(s)
Road Frontage Road Maintenance Agreement, HOA
Attached Garage 2
Total Parking Spaces 4
Garage Y
Building
Lot Description Cul-de-sac, Backs to Trees, Rear Yard
Story 2
Foundation Crawl Space, Block
Sewer Public Sewer
Water Public
Architectural Style Colonial
Level or Stories 2
Additional Building Above Grade, Below Grade
Structure Type Dry Wall
New Construction N
Schools
High Schools Hedgesville
School District Berkeley County Schools
Others
HOA Fee Include Common Area Maintenance,Management,Road Maintenance,Snow Removal
Senior Community No
Tax ID 0438R013300000000
Ownership Fee Simple
SqFt Source Estimated
Acceptable Financing Cash, Conventional, FHA, USDA, VA
Horse Property N
Listing Terms Cash, Conventional, FHA, USDA, VA
Financing Cash,Conventional,FHA,USDA,VA
Special Listing Condition Standard


Emma's success as a real estate agent is driven by her unwavering commitment to honesty, integrity, and professionalism. With her deep knowledge of the local market and her dedication to exceptional service, Emma is confident that she can help you achieve your real estate goals.

