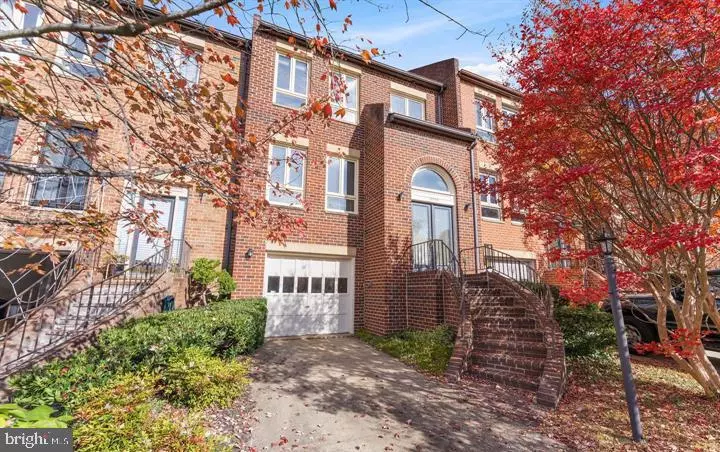
3 Beds
4 Baths
1,712 SqFt
3 Beds
4 Baths
1,712 SqFt
Key Details
Property Type Townhouse
Sub Type Interior Row/Townhouse
Listing Status Pending
Purchase Type For Rent
Square Footage 1,712 sqft
Subdivision Oakton Village
MLS Listing ID VAFX2214154
Style Colonial
Bedrooms 3
Full Baths 2
Half Baths 2
HOA Fees $190/mo
HOA Y/N Y
Abv Grd Liv Area 1,712
Originating Board BRIGHT
Year Built 1982
Lot Size 1,540 Sqft
Acres 0.04
Property Description
Discover this remarkable brick townhome situated in the highly sought-after Mayfair Manor neighborhood, within the prestigious Oakton High School pyramid. From the moment you step inside, you'll be captivated by the dramatic entrance, featuring gleaming hardwood floors that flow seamlessly throughout the main level and stairs. The main floor boasts a thoughtfully designed layout with a spacious living room, elegant dining area, powder room, and a well-appointed kitchen. Step out onto the newer deck to relax. The kitchen is a chef's dream, complete with quartz countertops, stainless steel appliances, and a cozy eat-in nook with a wood-burning fireplace. The formal dining room flows gracefully into a step-down living room, creating the perfect space for entertaining. Upstairs, you'll find three bedrooms and two full bathrooms, including a luxurious primary suite. The primary bathroom features a double vanity, a spacious shower, and built-in shelving for linens. The lower level offers a generous recreation area with a second wood-burning fireplace, a half bathroom, washer and dryer, and extra storage space. This walk-out basement leads to a private patio, ideal for hosting guests or unwinding.
The one-car garage provides ample storage with a designated nook for trash bins and boxes, an additional closet, and a utility room. Located on a no-outlet street, the neighborhood ensures privacy and offers plenty of guest parking.
Convenience is key with this prime Oakton location. You'll have easy access to Vienna Metro, metro-bus services, Oakton shopping centers, Borge Street Park (featuring a basketball court and playground), Oakmont Recreation Center, Nottoway Park, and the charming Town of Vienna with its array of restaurants and shops. Major transportation routes are also nearby, making commuting simple. This townhome blends comfort, style, and convenience in an unbeatable location.
Don't miss the opportunity to call it home!
Location
State VA
County Fairfax
Zoning 220
Rooms
Other Rooms Living Room, Dining Room, Primary Bedroom, Kitchen, Family Room, Bedroom 1, Great Room, Laundry, Bathroom 2, Half Bath
Basement Connecting Stairway, Rear Entrance, Walkout Level
Interior
Interior Features Attic, Kitchen - Galley, Kitchen - Table Space, Dining Area, Breakfast Area, Kitchen - Eat-In, Floor Plan - Open
Hot Water Electric
Heating Heat Pump(s)
Cooling Ceiling Fan(s), Central A/C
Flooring Solid Hardwood
Fireplaces Number 2
Equipment Dishwasher, Disposal, Dryer, Microwave, Washer, Stove
Fireplace Y
Appliance Dishwasher, Disposal, Dryer, Microwave, Washer, Stove
Heat Source Electric
Laundry Lower Floor, Dryer In Unit, Washer In Unit
Exterior
Parking Features Garage - Front Entry
Garage Spaces 2.0
Amenities Available Swimming Pool, Sauna, Pool - Outdoor, Tennis Courts, Exercise Room
Water Access N
Roof Type Architectural Shingle
Accessibility None
Attached Garage 1
Total Parking Spaces 2
Garage Y
Building
Story 3
Foundation Slab
Sewer Public Sewer
Water Public
Architectural Style Colonial
Level or Stories 3
Additional Building Above Grade, Below Grade
Structure Type 9'+ Ceilings,High
New Construction N
Schools
Elementary Schools Oakton
Middle Schools Thoreau
High Schools Oakton
School District Fairfax County Public Schools
Others
Pets Allowed N
HOA Fee Include Sauna,Reserve Funds,Road Maintenance,Snow Removal,Trash,Parking Fee,Pool(s),Insurance
Senior Community No
Tax ID 0474 09 0005
Ownership Other
SqFt Source Assessor


Emma's success as a real estate agent is driven by her unwavering commitment to honesty, integrity, and professionalism. With her deep knowledge of the local market and her dedication to exceptional service, Emma is confident that she can help you achieve your real estate goals.

