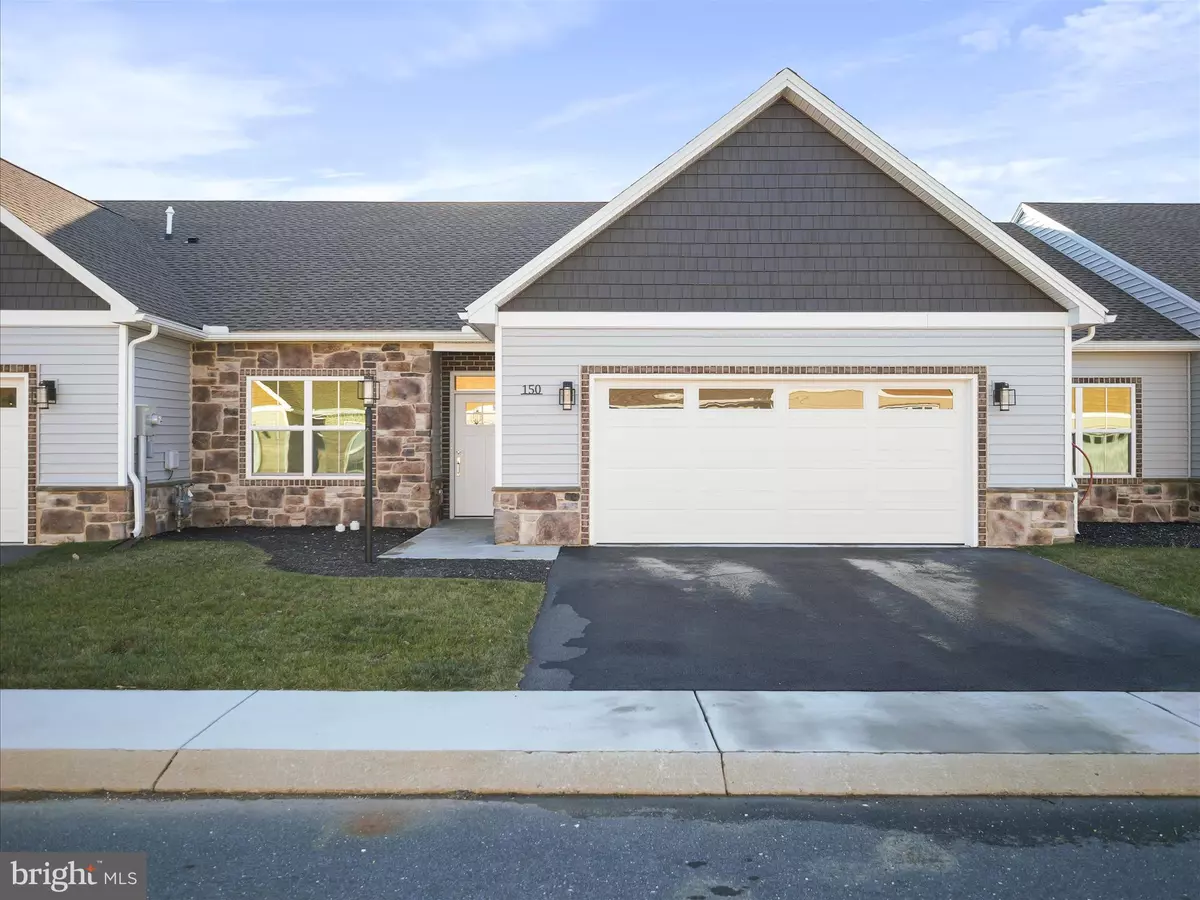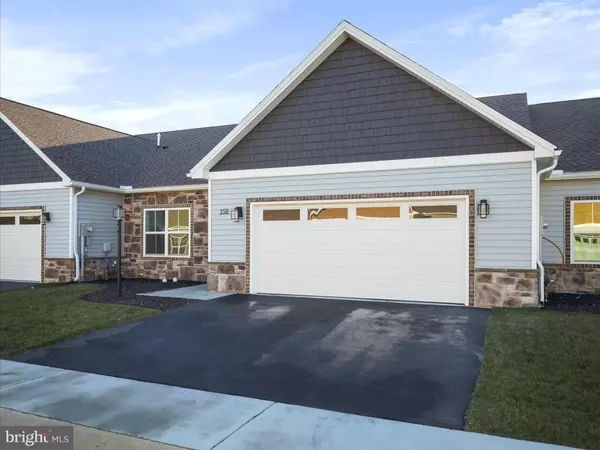3 Beds
3 Baths
4,356 Sqft Lot
3 Beds
3 Baths
4,356 Sqft Lot
Key Details
Property Type Townhouse
Sub Type Interior Row/Townhouse
Listing Status Active
Purchase Type For Sale
Subdivision Meadowsgreen
MLS Listing ID PACB2037624
Style Craftsman
Bedrooms 3
Full Baths 2
Half Baths 1
HOA Fees $89/mo
HOA Y/N Y
Originating Board BRIGHT
Year Built 2024
Annual Tax Amount $211
Tax Year 2024
Lot Size 4,356 Sqft
Acres 0.1
Property Description
Luxury vinyl plank flooring is in the common area including front bedroom/den/office or TV room, whatever fits your life needs. Carpet flooring in the spacious Primary bedroom and the second bedroom. Ceramic tile is in the baths, excluding the half bath that has LVP. The kitchen offers ample amount of shaker style white cabinets and beautiful quartz countertop.
You will appreciate having your yard mowed and snow removed for just $89.00 per month fee to the HOA.
Come and enjoy single floor living with no stairs and an open floor plan for lots of space to get around.
Location
State PA
County Cumberland
Area Southampton Twp (14439)
Zoning RESIDENTIAL
Rooms
Main Level Bedrooms 3
Interior
Interior Features Bathroom - Stall Shower, Bathroom - Tub Shower, Carpet, Ceiling Fan(s), Combination Dining/Living, Combination Kitchen/Dining, Entry Level Bedroom, Flat, Floor Plan - Open, Floor Plan - Traditional, Pantry, Primary Bath(s), Recessed Lighting, Sprinkler System, Upgraded Countertops, Walk-in Closet(s)
Hot Water Electric
Heating Heat Pump(s)
Cooling Central A/C
Flooring Carpet, Ceramic Tile, Luxury Vinyl Plank
Fireplaces Number 1
Fireplaces Type Fireplace - Glass Doors, Gas/Propane, Insert, Mantel(s), Wood
Inclusions Electric Range, Dishwasher, Garbage Disposal, Microwave
Equipment Built-In Microwave, Dishwasher, Disposal, Oven/Range - Electric
Fireplace Y
Window Features Low-E,Screens,Vinyl Clad
Appliance Built-In Microwave, Dishwasher, Disposal, Oven/Range - Electric
Heat Source Natural Gas
Laundry Main Floor
Exterior
Parking Features Garage - Front Entry, Garage Door Opener, Inside Access, Oversized
Garage Spaces 4.0
Utilities Available Electric Available, Natural Gas Available, Phone Available, Sewer Available, Water Available
Water Access N
Roof Type Architectural Shingle
Accessibility 36\"+ wide Halls, Doors - Lever Handle(s), Level Entry - Main, No Stairs
Attached Garage 2
Total Parking Spaces 4
Garage Y
Building
Story 1
Foundation Slab
Sewer Public Sewer
Water Public
Architectural Style Craftsman
Level or Stories 1
Additional Building Above Grade, Below Grade
Structure Type Dry Wall
New Construction Y
Schools
High Schools Shippensburg Area
School District Shippensburg Area
Others
Senior Community No
Tax ID 39-12-0320-072
Ownership Fee Simple
SqFt Source Assessor
Acceptable Financing Cash, Conventional
Listing Terms Cash, Conventional
Financing Cash,Conventional
Special Listing Condition Standard

Emma's success as a real estate agent is driven by her unwavering commitment to honesty, integrity, and professionalism. With her deep knowledge of the local market and her dedication to exceptional service, Emma is confident that she can help you achieve your real estate goals.






