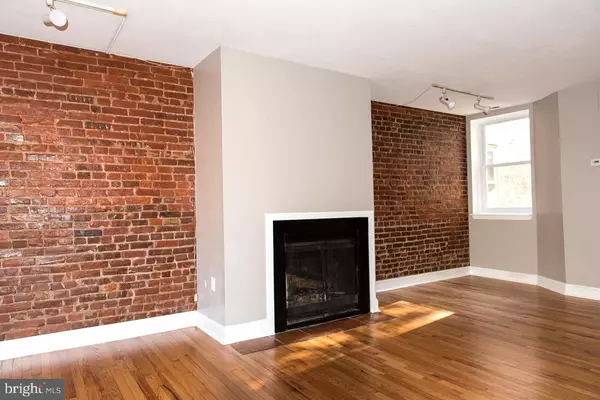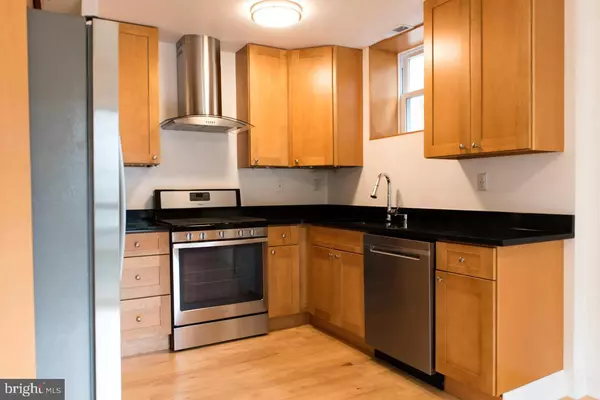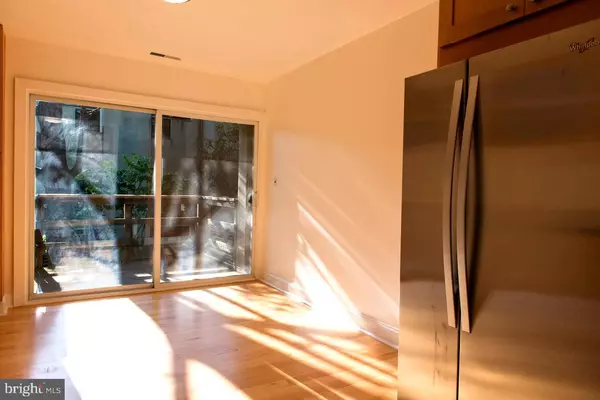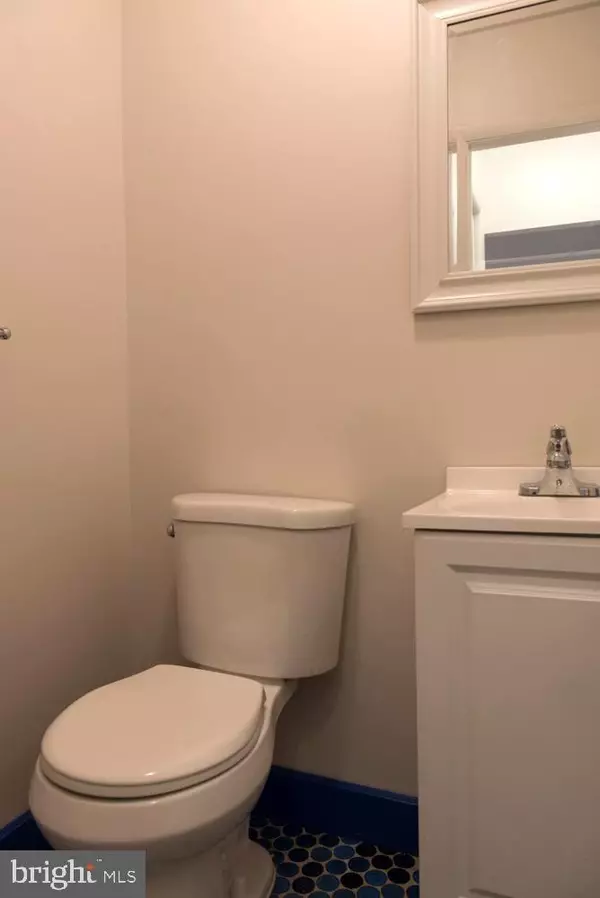3 Beds
2 Baths
1,408 SqFt
3 Beds
2 Baths
1,408 SqFt
Key Details
Property Type Townhouse
Sub Type Interior Row/Townhouse
Listing Status Pending
Purchase Type For Rent
Square Footage 1,408 sqft
Subdivision Queen Village
MLS Listing ID PAPH2424022
Style Traditional
Bedrooms 3
Full Baths 1
Half Baths 1
Abv Grd Liv Area 1,408
Originating Board BRIGHT
Year Built 1915
Lot Size 1,377 Sqft
Acres 0.03
Lot Dimensions 17.00 x 81.00
Property Description
Location
State PA
County Philadelphia
Area 19147 (19147)
Zoning RM-1
Interior
Interior Features Kitchen - Eat-In, Skylight(s), Wood Floors, Window Treatments
Hot Water Natural Gas
Heating Central
Cooling Central A/C
Flooring Hardwood
Fireplaces Number 1
Equipment Dishwasher, Dryer, Oven/Range - Gas, Washer
Fireplace Y
Appliance Dishwasher, Dryer, Oven/Range - Gas, Washer
Heat Source Natural Gas
Laundry Dryer In Unit, Main Floor, Washer In Unit
Exterior
Water Access N
Accessibility None
Garage N
Building
Story 2
Foundation Stone
Sewer Public Sewer
Water Public
Architectural Style Traditional
Level or Stories 2
Additional Building Above Grade
New Construction N
Schools
Elementary Schools Meredith William
Middle Schools Meredith William
School District The School District Of Philadelphia
Others
Pets Allowed Y
Senior Community No
Tax ID 022155700
Ownership Other
SqFt Source Assessor
Pets Allowed Case by Case Basis

Emma's success as a real estate agent is driven by her unwavering commitment to honesty, integrity, and professionalism. With her deep knowledge of the local market and her dedication to exceptional service, Emma is confident that she can help you achieve your real estate goals.






