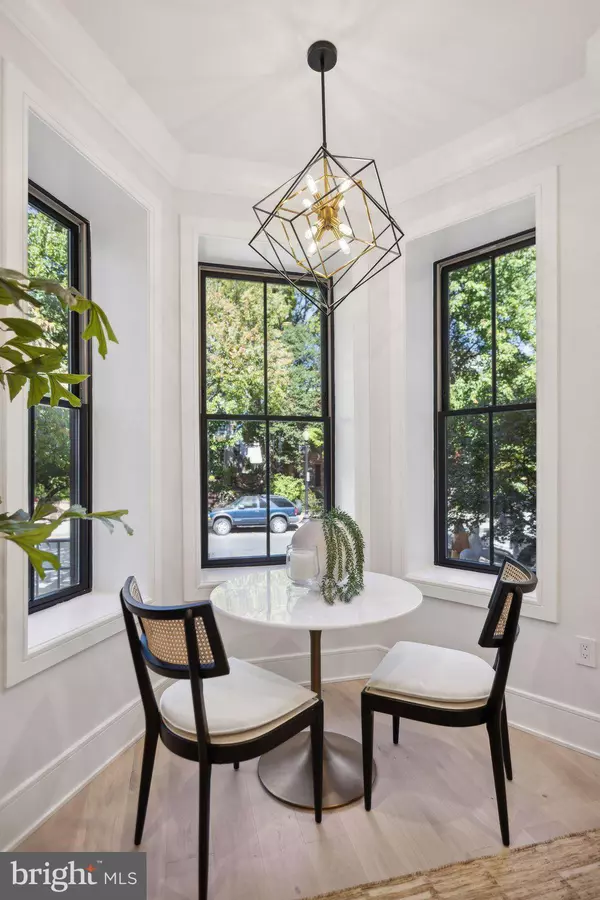
2 Beds
2 Baths
1,064 SqFt
2 Beds
2 Baths
1,064 SqFt
OPEN HOUSE
Sun Jan 05, 12:00pm - 2:00pm
Key Details
Property Type Condo
Sub Type Condo/Co-op
Listing Status Active
Purchase Type For Sale
Square Footage 1,064 sqft
Price per Sqft $610
Subdivision Capitol Hill
MLS Listing ID DCDC2171830
Style Federal
Bedrooms 2
Full Baths 2
Condo Fees $263/mo
HOA Y/N N
Abv Grd Liv Area 1,064
Originating Board BRIGHT
Year Built 2024
Tax Year 2024
Property Description
Step into an open-concept living and dining space, bathed in natural light from oversized windows and accentuated by high ceilings and sleek hardwood floors. The gourmet kitchen is a culinary dream, featuring quartz countertops, stainless steel appliances, custom cabinetry, and a breakfast bar perfect for casual dining or entertaining guests.
The spacious primary suite is a private retreat, complete with a luxurious en-suite bathroom boasting a spa-inspired rainfall shower, dual vanities, and premium fixtures. The second bedroom offers versatility, ideal for a guest suite, home office, or creative studio, with its own adjacent full bath featuring a soaking tub.
Additional highlights include in-unit laundry, ample storage throughout, and energy-efficient systems. The condo also offers access to a shared patio terrace, perfect spot to unwind or host a soirée under the stars.
Located just steps from Eastern Market, Barracks Row, and the vibrant shops and dining of Pennsylvania Avenue, this home places the best of Capitol Hill at your doorstep. With easy access to public transportation and major commuter routes, this residence balances the charm of historic D.C. with the conveniences of modern living.
Offered at $649,900, 647 G St SE is more than a home—it's a lifestyle. Schedule your private tour today and envision the possibilities!
Location
State DC
County Washington
Zoning RA-2
Direction North
Rooms
Main Level Bedrooms 2
Interior
Hot Water Electric
Heating Forced Air
Cooling Central A/C
Equipment None
Furnishings No
Fireplace N
Heat Source Electric
Exterior
Amenities Available None
Water Access N
Accessibility None
Garage N
Building
Story 2
Unit Features Garden 1 - 4 Floors
Sewer Public Septic
Water Public
Architectural Style Federal
Level or Stories 2
Additional Building Above Grade
New Construction Y
Schools
School District District Of Columbia Public Schools
Others
Pets Allowed Y
HOA Fee Include All Ground Fee,Gas,Insurance,Management,Sewer,Trash,Reserve Funds
Senior Community No
Tax ID X
Ownership Condominium
Acceptable Financing FHA, Cash, Contract, Conventional
Listing Terms FHA, Cash, Contract, Conventional
Financing FHA,Cash,Contract,Conventional
Special Listing Condition Standard
Pets Allowed No Pet Restrictions


Emma's success as a real estate agent is driven by her unwavering commitment to honesty, integrity, and professionalism. With her deep knowledge of the local market and her dedication to exceptional service, Emma is confident that she can help you achieve your real estate goals.






