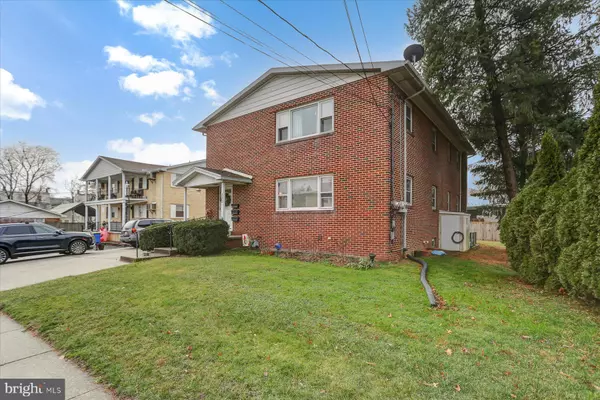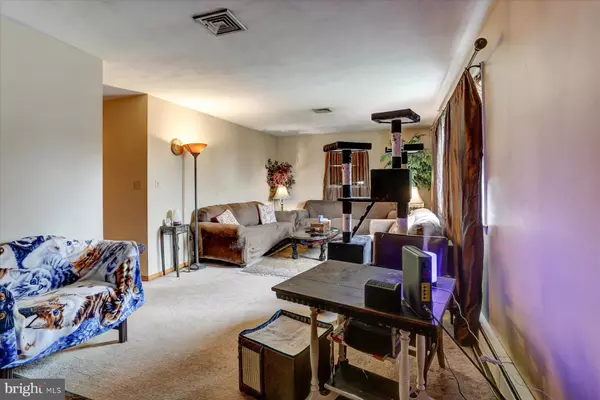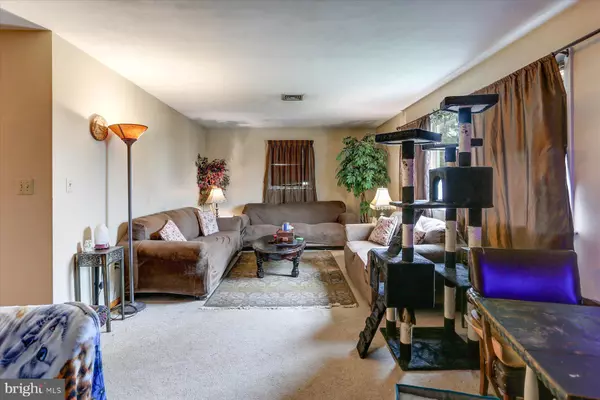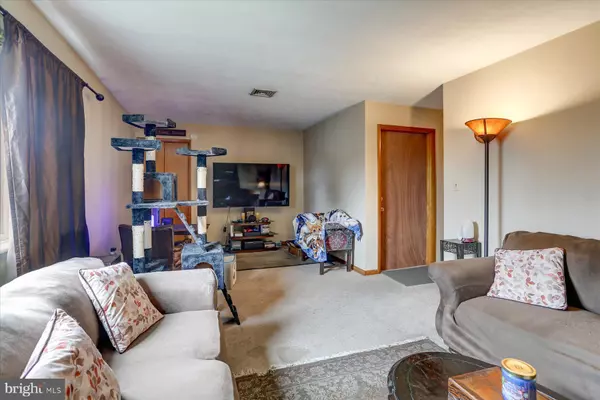
3,840 SqFt
3,840 SqFt
Key Details
Property Type Multi-Family
Sub Type Detached
Listing Status Coming Soon
Purchase Type For Sale
Square Footage 3,840 sqft
Price per Sqft $78
Subdivision None Available
MLS Listing ID PACB2037788
Style Other
Abv Grd Liv Area 2,640
Originating Board BRIGHT
Year Built 1965
Annual Tax Amount $4,001
Tax Year 2024
Lot Size 6,970 Sqft
Acres 0.16
Property Description
Discover the potential of this well-maintained, spacious TRUE 3-unit brick building, perfectly situated in the heart of New Cumberland. With four sides of classic brick construction, this property offers durability and timeless appeal, ideal for seasoned investors or the first time investor. Turn - key how it is or room to improve and modify.
Key Features:
Three true units, each approximately 1,300 sq. ft., offering generous living spaces for tenants.
Unit 1: Features 2 bedrooms, a large family room, dining/den area, kitchen, and full bath.
Unit 2: Replicates the Unit 1 layout with 2 bedrooms, a large family room, dining/den area, kitchen, and full bath.
Lower Unit: Includes a large kitchen, family room, 1 bedroom, and full bath—
Wide staircase and overall good condition, ensuring accessibility and appeal.
NEWER roof, gas heat, and separate electric meters for straightforward utilities management.
Convenient common area entrance and on-site laundry facilities, enhancing tenant satisfaction.
Easy access to 83S, the Turnpike, Harrisburg, York, and Carlisle, making it convenient for commuters and businesses alike. Driveway parking and on street parking
This property is an excellent opportunity for investors, whether you're looking to operate a small, low-impact business or fully utilize all three residential units. With long-term tenants, plenty of parking, and a versatile layout, it's a low-maintenance, high-potential addition to any portfolio.
Don't miss out—schedule your showing today!
Location
State PA
County Cumberland
Area New Cumberland Boro (14425)
Zoning R1
Interior
Interior Features Additional Stairway
Hot Water Natural Gas
Heating Steam, Baseboard - Hot Water
Cooling Central A/C
Flooring Vinyl, Partially Carpeted
Inclusions All Unit Appliances, Washer, Dryer, Any contents left from middle unit and whatever is in secured storage next to the home convey. All contents sold as is.
Fireplace N
Heat Source Natural Gas
Exterior
Exterior Feature Balcony
Garage Spaces 5.0
Utilities Available Cable TV
Water Access N
Roof Type Architectural Shingle
Accessibility 32\"+ wide Doors
Porch Balcony
Total Parking Spaces 5
Garage N
Building
Lot Description Cleared, Level
Foundation Block
Sewer Public Sewer
Water Public
Architectural Style Other
Additional Building Above Grade, Below Grade
New Construction N
Schools
High Schools Cedar Cliff
School District West Shore
Others
Tax ID 25-24-0811-144
Ownership Fee Simple
SqFt Source Assessor
Security Features Smoke Detector
Acceptable Financing Conventional, Cash
Listing Terms Conventional, Cash
Financing Conventional,Cash
Special Listing Condition Probate Listing


Emma's success as a real estate agent is driven by her unwavering commitment to honesty, integrity, and professionalism. With her deep knowledge of the local market and her dedication to exceptional service, Emma is confident that she can help you achieve your real estate goals.






