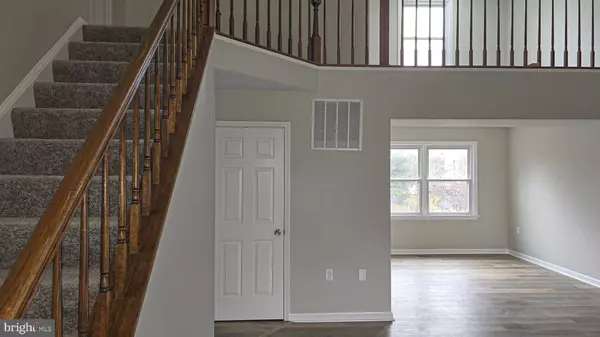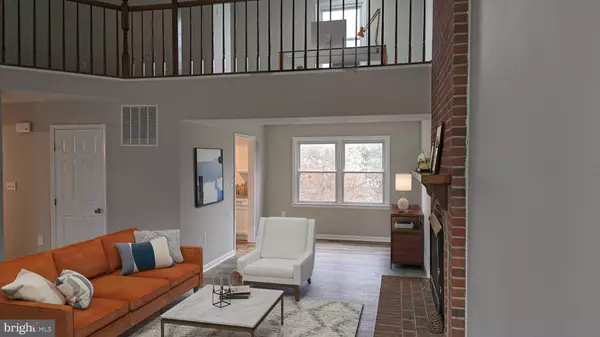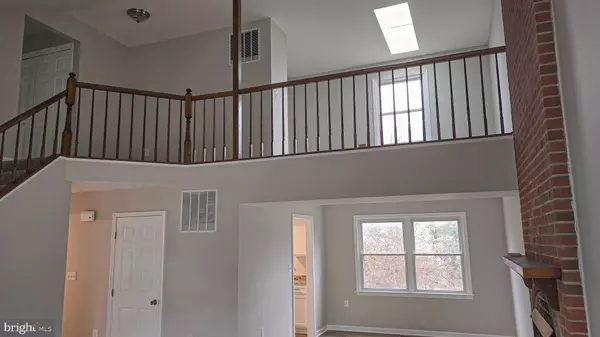3 Beds
4 Baths
2,272 SqFt
3 Beds
4 Baths
2,272 SqFt
Key Details
Property Type Single Family Home
Sub Type Detached
Listing Status Active
Purchase Type For Sale
Square Footage 2,272 sqft
Price per Sqft $264
Subdivision Deerfield
MLS Listing ID MDFR2057852
Style Colonial
Bedrooms 3
Full Baths 3
Half Baths 1
HOA Fees $60/mo
HOA Y/N Y
Abv Grd Liv Area 2,032
Originating Board BRIGHT
Year Built 1989
Annual Tax Amount $5,900
Tax Year 2024
Lot Size 0.320 Acres
Acres 0.32
Property Description
Beautifully renovated Colonial with a 2 story foyer and wood burning fireplace. The upper level features 3 bedrooms including a huge primary bedroom with sitting area that has a sink, a walk in closet and an attached full bath. There is an additional open space with a skylight at the top of the stairs that overlooks the family room. The kitchen features new soft close cabinets, Granite counter top, stainless steel appliances and has room for a table. Just off the kitchen is a dining room on one side and a family room on the other. Sliding doors take you to the fenced rear where the newly serviced inground pool is located. The basement is finished with 2 large rooms and a full bath. A few steps out of the basement takes you to the other side of the backyard that is fenced and level. This house is Gorgeous and is priced to sell.
Location
State MD
County Frederick
Zoning R2
Rooms
Basement Daylight, Partial, Fully Finished, Heated, Interior Access
Interior
Interior Features Carpet, Upgraded Countertops, Kitchen - Galley, Kitchen - Table Space, Primary Bath(s), Skylight(s), Walk-in Closet(s)
Hot Water Natural Gas
Heating Forced Air
Cooling Ceiling Fan(s), Central A/C
Fireplaces Number 1
Fireplaces Type Fireplace - Glass Doors
Equipment Refrigerator, Stainless Steel Appliances, Washer/Dryer Hookups Only, Disposal
Furnishings No
Fireplace Y
Appliance Refrigerator, Stainless Steel Appliances, Washer/Dryer Hookups Only, Disposal
Heat Source Natural Gas
Exterior
Parking Features Garage - Front Entry
Garage Spaces 2.0
Pool In Ground
Utilities Available Cable TV Available
Water Access N
Roof Type Asphalt
Accessibility None
Attached Garage 2
Total Parking Spaces 2
Garage Y
Building
Story 3
Foundation Block
Sewer Public Sewer
Water Public
Architectural Style Colonial
Level or Stories 3
Additional Building Above Grade, Below Grade
Structure Type Vaulted Ceilings
New Construction N
Schools
School District Frederick County Public Schools
Others
Pets Allowed N
Senior Community No
Tax ID 1126435900
Ownership Fee Simple
SqFt Source Assessor
Acceptable Financing Cash, Conventional, FHA, VA, Private
Horse Property N
Listing Terms Cash, Conventional, FHA, VA, Private
Financing Cash,Conventional,FHA,VA,Private
Special Listing Condition REO (Real Estate Owned)

Emma's success as a real estate agent is driven by her unwavering commitment to honesty, integrity, and professionalism. With her deep knowledge of the local market and her dedication to exceptional service, Emma is confident that she can help you achieve your real estate goals.






