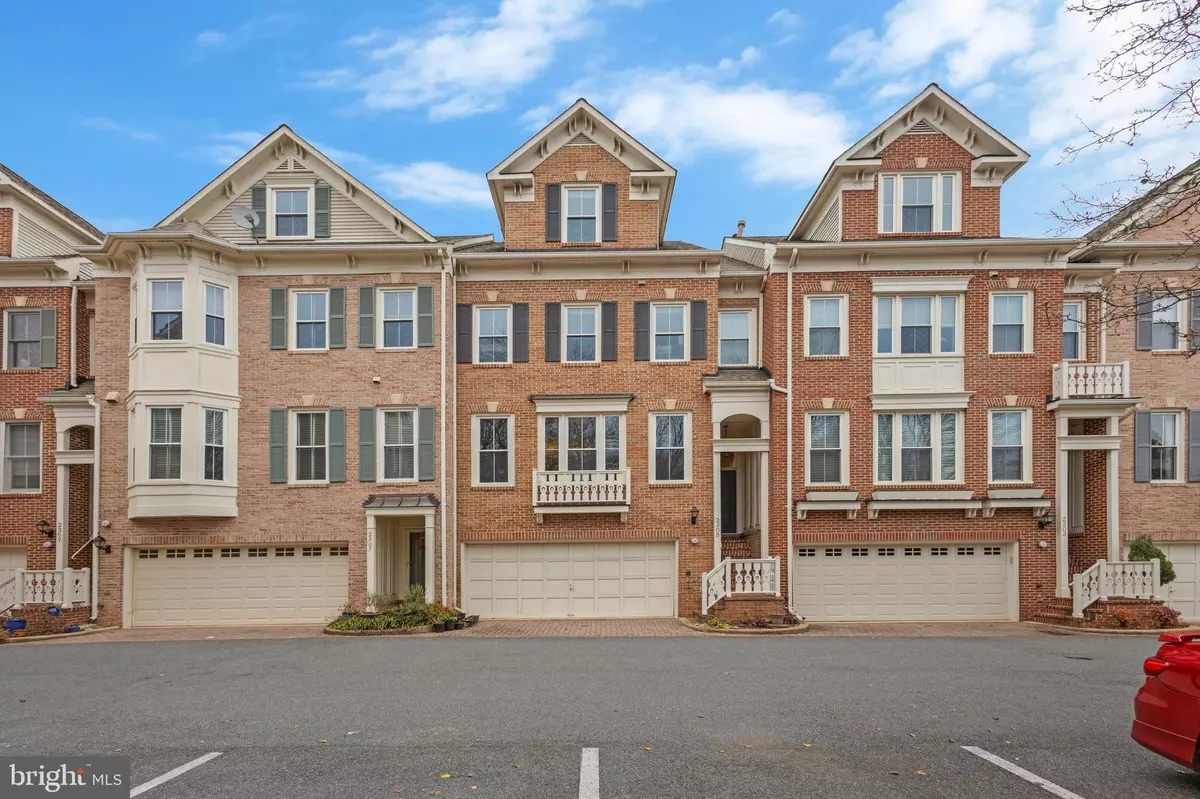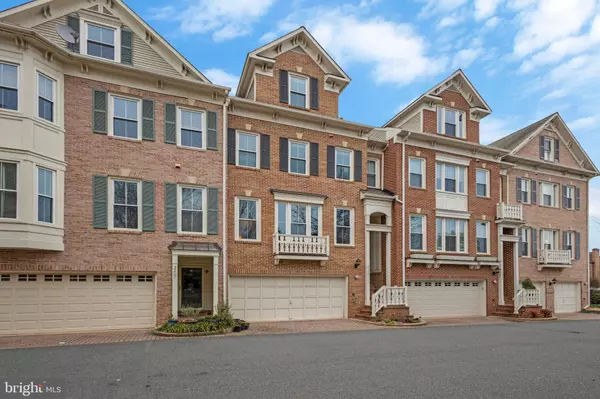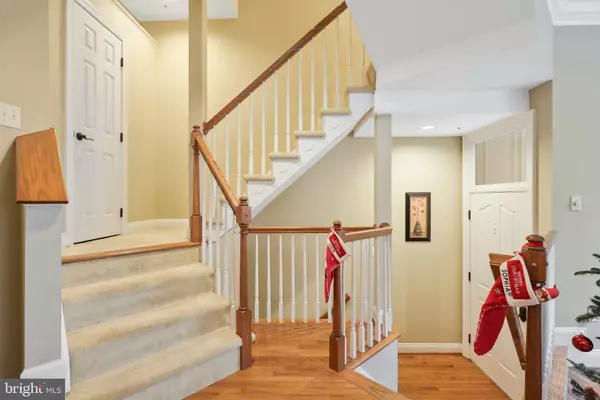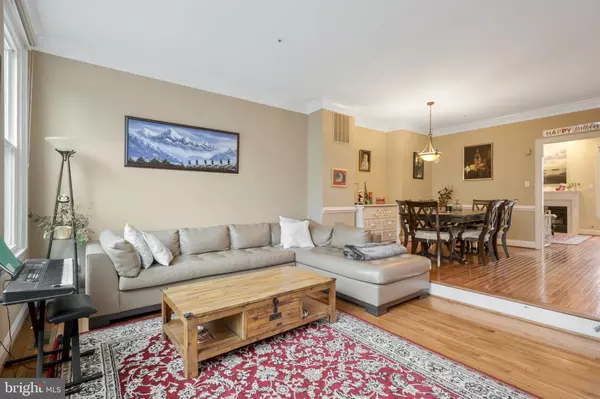3 Beds
4 Baths
2,604 SqFt
3 Beds
4 Baths
2,604 SqFt
Key Details
Property Type Townhouse
Sub Type Interior Row/Townhouse
Listing Status Active
Purchase Type For Rent
Square Footage 2,604 sqft
Subdivision Fenwick Court
MLS Listing ID VAAR2051808
Style Traditional
Bedrooms 3
Full Baths 3
Half Baths 1
HOA Y/N Y
Abv Grd Liv Area 2,604
Originating Board BRIGHT
Year Built 1995
Lot Size 1,464 Sqft
Acres 0.03
Property Description
Location
State VA
County Arlington
Zoning RA8-18
Rooms
Other Rooms Dining Room, Primary Bedroom, Sitting Room, Bedroom 2, Bedroom 3, Kitchen, Game Room, Family Room, Foyer, Laundry
Interior
Interior Features Family Room Off Kitchen, Kitchen - Gourmet, Breakfast Area, Dining Area, Built-Ins, Upgraded Countertops, Crown Moldings, Primary Bath(s), Window Treatments, Wood Floors, Recessed Lighting, Floor Plan - Open
Hot Water Natural Gas
Heating Forced Air, Programmable Thermostat
Cooling Central A/C, Programmable Thermostat, Zoned
Fireplaces Number 2
Fireplaces Type Gas/Propane, Fireplace - Glass Doors, Screen
Equipment Cooktop, Dishwasher, Disposal, Dryer, ENERGY STAR Refrigerator, ENERGY STAR Dishwasher, Icemaker, Microwave, Oven - Self Cleaning, Oven - Wall, Oven/Range - Gas, Range Hood, Washer, Water Heater
Furnishings No
Fireplace Y
Window Features Bay/Bow,ENERGY STAR Qualified,Insulated
Appliance Cooktop, Dishwasher, Disposal, Dryer, ENERGY STAR Refrigerator, ENERGY STAR Dishwasher, Icemaker, Microwave, Oven - Self Cleaning, Oven - Wall, Oven/Range - Gas, Range Hood, Washer, Water Heater
Heat Source Natural Gas
Laundry Washer In Unit, Dryer In Unit
Exterior
Parking Features Garage - Front Entry, Garage Door Opener, Additional Storage Area
Garage Spaces 2.0
Utilities Available Cable TV Available, Under Ground
Water Access N
Roof Type Shingle
Accessibility None
Attached Garage 2
Total Parking Spaces 2
Garage Y
Building
Story 3
Foundation Other
Sewer Public Sewer
Water Public
Architectural Style Traditional
Level or Stories 3
Additional Building Above Grade, Below Grade
Structure Type Dry Wall,Vaulted Ceilings,9'+ Ceilings
New Construction N
Schools
Elementary Schools Tuckahoe
Middle Schools Williamsburg
High Schools Yorktown
School District Arlington County Public Schools
Others
Pets Allowed Y
HOA Fee Include Common Area Maintenance,Management,Insurance,Reserve Funds,Road Maintenance,Snow Removal
Senior Community No
Tax ID 11-006-051
Ownership Other
SqFt Source Assessor
Miscellaneous Common Area Maintenance,HOA/Condo Fee,Parking,Snow Removal,Trash Removal,Taxes
Horse Property N
Pets Allowed Case by Case Basis, Pet Addendum/Deposit

Emma's success as a real estate agent is driven by her unwavering commitment to honesty, integrity, and professionalism. With her deep knowledge of the local market and her dedication to exceptional service, Emma is confident that she can help you achieve your real estate goals.






