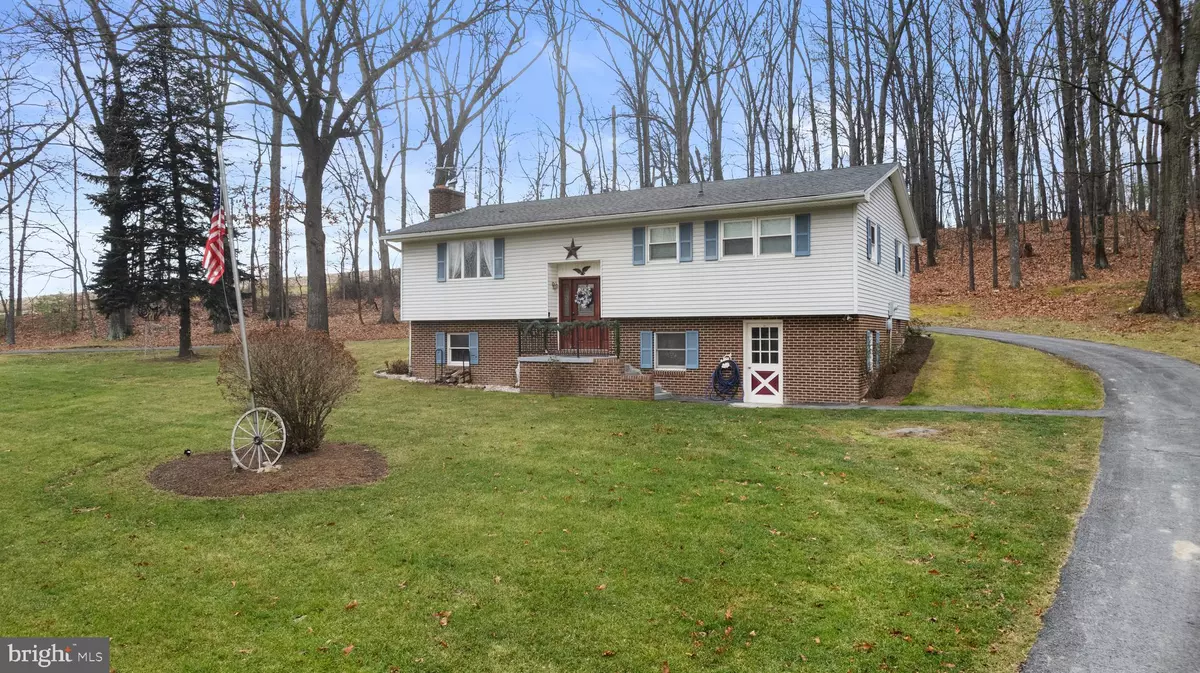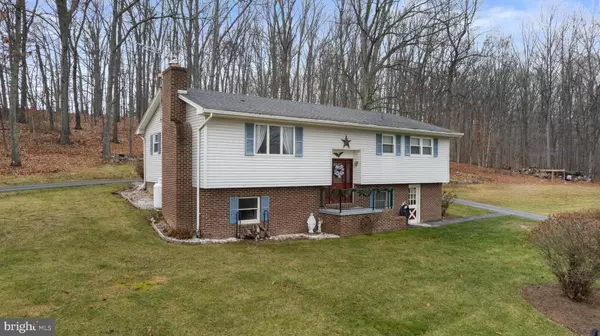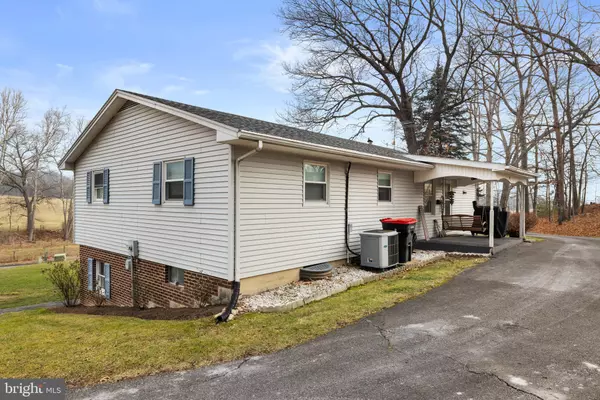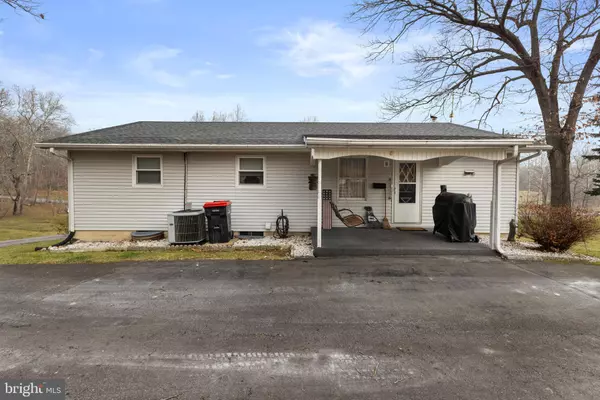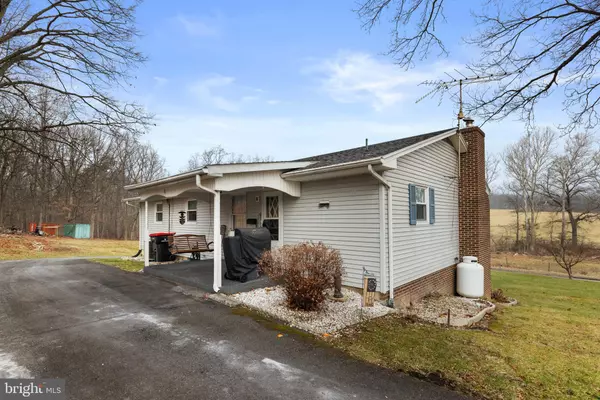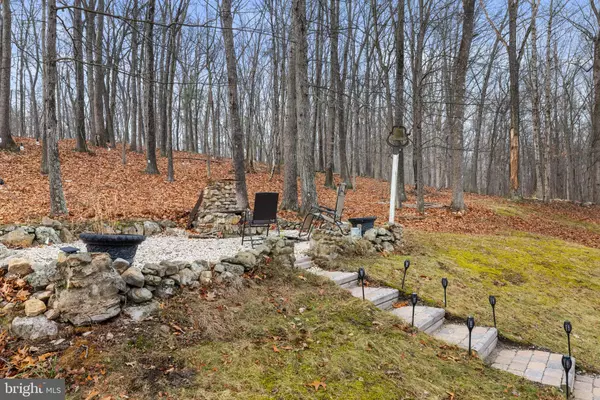3 Beds
1 Bath
1,964 SqFt
3 Beds
1 Bath
1,964 SqFt
Key Details
Property Type Single Family Home
Sub Type Detached
Listing Status Active
Purchase Type For Sale
Square Footage 1,964 sqft
Price per Sqft $187
MLS Listing ID VASH2010288
Style Split Foyer
Bedrooms 3
Full Baths 1
HOA Y/N N
Abv Grd Liv Area 1,336
Originating Board BRIGHT
Year Built 1981
Annual Tax Amount $1,458
Tax Year 2022
Lot Size 5.790 Acres
Acres 5.79
Property Description
With 2,672 square feet of living space, this home is perfect for families, entertainers, or anyone seeking a peaceful retreat. The upper level welcomes you with an inviting living room, complete with a classic brick fireplace, ideal for cozy evenings by the fire. The heart of the home is the expansive kitchen, featuring granite countertops, seamlessly connecting to a large dining area where meals and memories are shared.
The upper level also includes three generously sized bedrooms and a full bathroom.
The lower level expands your living possibilities, offering a versatile finished space perfect for a family room, home office, gym, or entertainment area. A dedicated workshop is also located on this level, catering to hobbyists, DIY enthusiasts, or those needing extra storage space.
Step outside and enjoy the best of outdoor living. The covered back porch provides a serene spot to relax along with a fire pit area perfect for gatherings with family and friends. The property also features a circular paved driveway, adding convenience and curb appeal. With a blend of wooded areas and spacious yard, this property offers opportunities for exploration, gardening, or simply taking in the beauty of the Shenandoah Valley.
Whether you're sipping coffee on your back porch, enjoying a summer barbecue by the fire pit, or watching the changing seasons from your living room, this property is a haven of comfort and natural beauty.
Don't miss the chance to own this unique property that combines privacy, versatility, and beautiful scenery. Schedule your showing today and experience all that 2528 Stultz Gap Rd. has to offer!
Location
State VA
County Shenandoah
Zoning A1
Rooms
Basement Connecting Stairway, Front Entrance, Outside Entrance, Daylight, Partial, Full, Improved, Partially Finished, Shelving, Walkout Level, Workshop
Main Level Bedrooms 3
Interior
Interior Features Combination Kitchen/Dining, Kitchen - Eat-In, Built-Ins, Entry Level Bedroom, Floor Plan - Traditional
Hot Water Electric
Heating Heat Pump(s), Wood Burn Stove, Forced Air
Cooling Central A/C
Flooring Wood, Vinyl, Carpet
Fireplaces Number 2
Equipment Washer/Dryer Hookups Only, Cooktop, Dishwasher, Oven - Wall, Refrigerator
Fireplace Y
Appliance Washer/Dryer Hookups Only, Cooktop, Dishwasher, Oven - Wall, Refrigerator
Heat Source Electric, Wood, Propane - Leased
Exterior
Exterior Feature Porch(es)
Water Access N
View Pasture, Mountain
Roof Type Asphalt
Accessibility None
Porch Porch(es)
Garage N
Building
Lot Description Backs to Trees, Partly Wooded
Story 2
Foundation Block
Sewer Septic Exists
Water Well
Architectural Style Split Foyer
Level or Stories 2
Additional Building Above Grade, Below Grade
New Construction N
Schools
School District Shenandoah County Public Schools
Others
Senior Community No
Tax ID 043 A 041
Ownership Fee Simple
SqFt Source Estimated
Special Listing Condition Standard

Emma's success as a real estate agent is driven by her unwavering commitment to honesty, integrity, and professionalism. With her deep knowledge of the local market and her dedication to exceptional service, Emma is confident that she can help you achieve your real estate goals.

