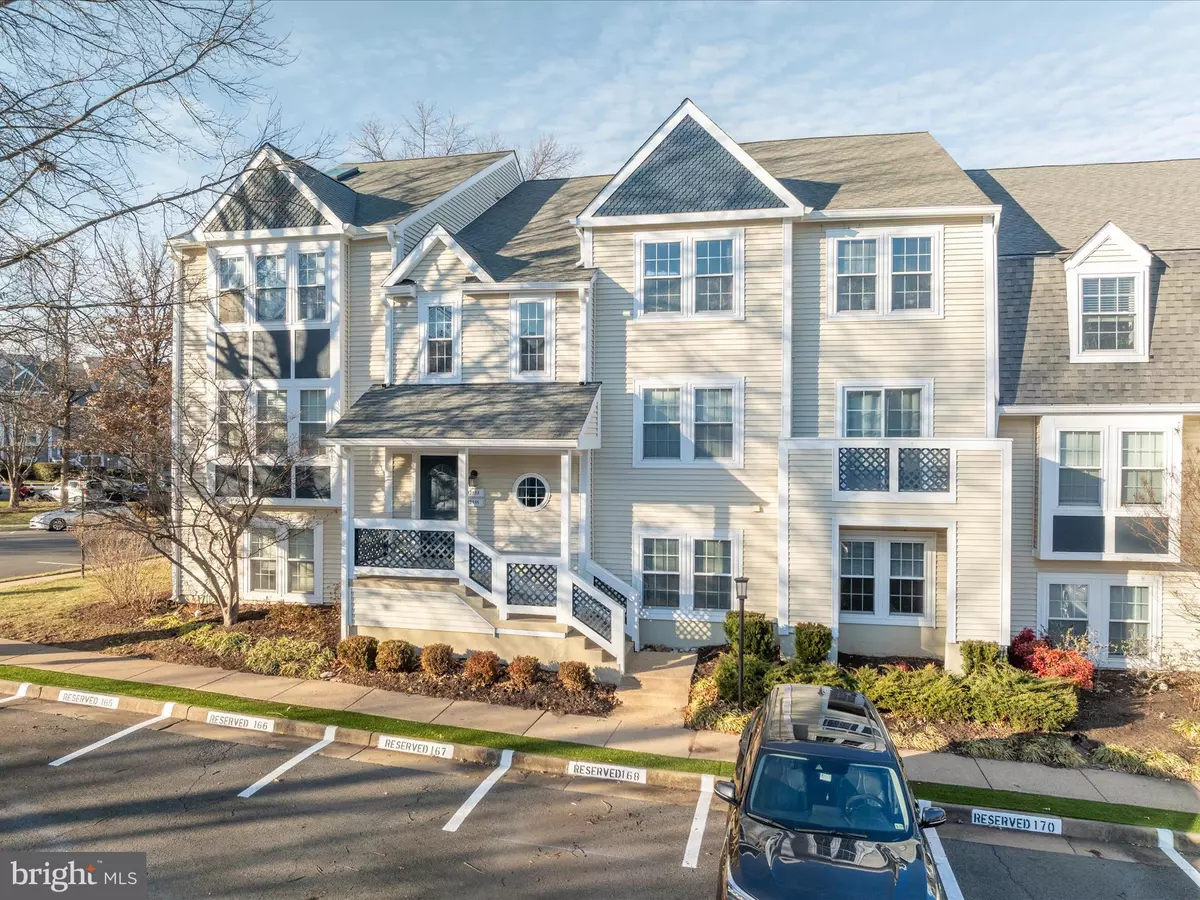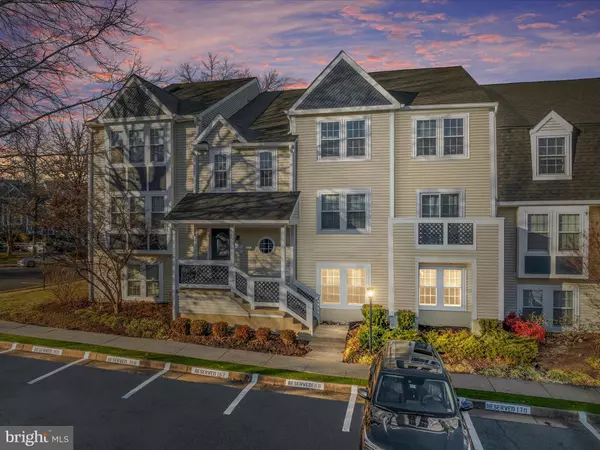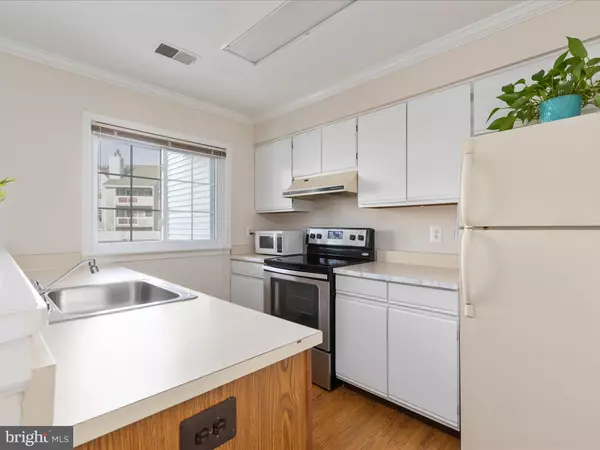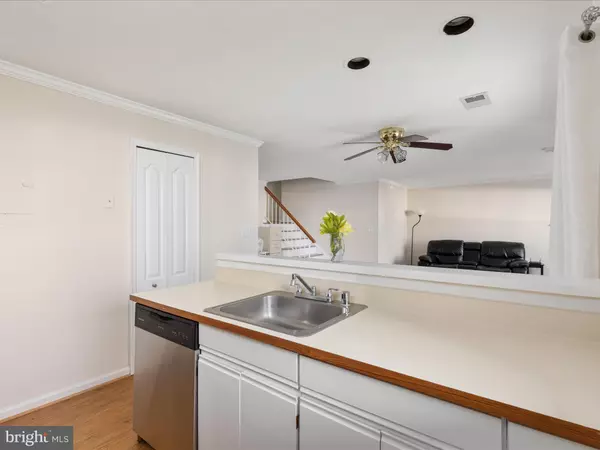2 Beds
2 Baths
1,029 SqFt
2 Beds
2 Baths
1,029 SqFt
Key Details
Property Type Condo
Sub Type Condo/Co-op
Listing Status Pending
Purchase Type For Sale
Square Footage 1,029 sqft
Price per Sqft $364
Subdivision Grays Pointe
MLS Listing ID VAFX2215442
Style Unit/Flat
Bedrooms 2
Full Baths 2
Condo Fees $372/mo
HOA Y/N N
Abv Grd Liv Area 1,029
Originating Board BRIGHT
Year Built 1985
Annual Tax Amount $3,903
Tax Year 2024
Property Description
Welcome to this meticulously maintained condo offering comfort, convenience, and charm in the highly desirable Grays Pointe community. Featuring an open floor plan, this residence provides a bright and stylish living space that's ready for you to move right in.
The living/family room is a standout, showcasing a wall of light-filled windows, sliding glass doors, and a cozy fireplace—perfect for relaxing or entertaining. Step out onto the private patio, which overlooks serene community greenery and the pool, creating a peaceful outdoor retreat. The white kitchen exudes a refreshing ambiance, and the primary bedroom features two closets for ample storage.
A stackable washer/dryer adds to the convenience of this home, making laundry a breeze. Additional perks include a secure storage room off the patio, an assigned parking space (#170) right at your front door, and plenty of visitor and off-street parking.
Grays Pointe residents enjoy access to the community pool and are perfectly positioned for easy commuting with quick access to Routes 50, 28, I-66, and Fairfax County Parkway. Local amenities abound, with Greenbriar Shopping Center, Fair Oaks Mall, Fairfax Corner, and Fair Lakes Shopping Center just minutes away. Outdoor enthusiasts will appreciate the nearby Rocky Run Stream Valley Park and Greenbriar Park.
Don't miss this incredible opportunity to own a move-in ready condo in a prime location. Schedule your tour today!
Location
State VA
County Fairfax
Zoning 220
Rooms
Main Level Bedrooms 2
Interior
Interior Features Bathroom - Soaking Tub, Ceiling Fan(s), Combination Dining/Living, Combination Kitchen/Living, Crown Moldings, Floor Plan - Open
Hot Water Electric
Heating Heat Pump(s)
Cooling Ceiling Fan(s), Central A/C
Flooring Concrete, Laminated
Fireplaces Number 1
Fireplaces Type Wood
Equipment Dishwasher, Disposal, Dryer, Microwave, Oven/Range - Electric, Refrigerator, Washer, Water Heater
Furnishings No
Fireplace Y
Appliance Dishwasher, Disposal, Dryer, Microwave, Oven/Range - Electric, Refrigerator, Washer, Water Heater
Heat Source Electric
Laundry Has Laundry
Exterior
Garage Spaces 1.0
Parking On Site 1
Utilities Available Electric Available
Amenities Available Common Grounds, Pool - Outdoor
Water Access N
Roof Type Shingle
Accessibility None
Total Parking Spaces 1
Garage N
Building
Story 1
Unit Features Garden 1 - 4 Floors
Foundation Slab
Sewer Public Septic
Water Public
Architectural Style Unit/Flat
Level or Stories 1
Additional Building Above Grade, Below Grade
Structure Type Dry Wall
New Construction N
Schools
Elementary Schools Greenbriar East
Middle Schools Rocky Run
High Schools Chantilly
School District Fairfax County Public Schools
Others
Pets Allowed Y
HOA Fee Include All Ground Fee,Common Area Maintenance,Ext Bldg Maint,Lawn Maintenance,Parking Fee,Pool(s),Reserve Funds,Road Maintenance,Sewer,Snow Removal,Trash,Water
Senior Community No
Tax ID 0452 08 2933A
Ownership Condominium
Security Features Main Entrance Lock,Smoke Detector
Acceptable Financing Cash, Contract, Conventional
Horse Property N
Listing Terms Cash, Contract, Conventional
Financing Cash,Contract,Conventional
Special Listing Condition Standard
Pets Allowed Case by Case Basis

Emma's success as a real estate agent is driven by her unwavering commitment to honesty, integrity, and professionalism. With her deep knowledge of the local market and her dedication to exceptional service, Emma is confident that she can help you achieve your real estate goals.






