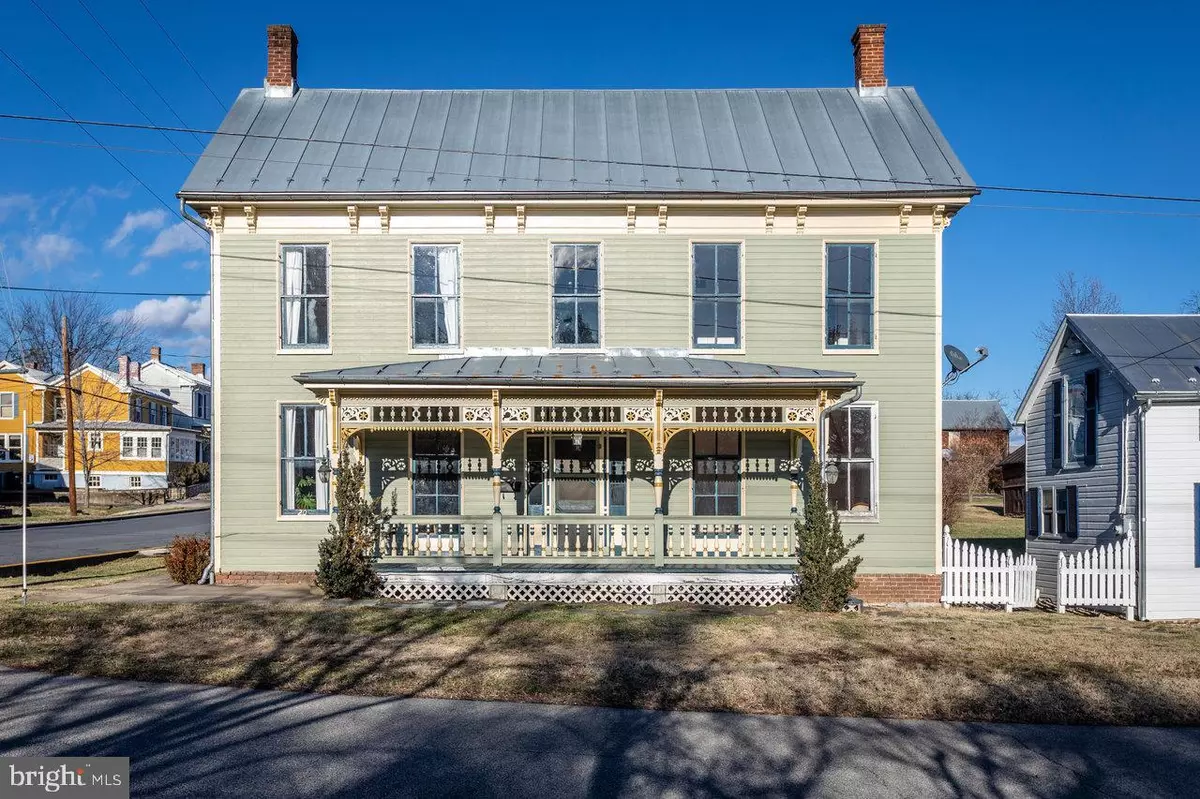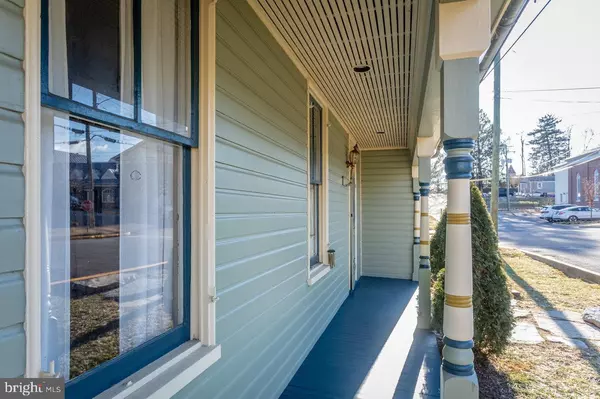6 Beds
3 Baths
2,763 SqFt
6 Beds
3 Baths
2,763 SqFt
Key Details
Property Type Single Family Home
Sub Type Detached
Listing Status Active
Purchase Type For Sale
Square Footage 2,763 sqft
Price per Sqft $153
Subdivision Catherine S Jones
MLS Listing ID VASH2010328
Style Victorian
Bedrooms 6
Full Baths 3
HOA Y/N N
Abv Grd Liv Area 2,763
Originating Board BRIGHT
Year Built 1870
Annual Tax Amount $1,593
Tax Year 2022
Lot Size 4,051 Sqft
Acres 0.09
Property Description
Location
State VA
County Shenandoah
Zoning B-1
Rooms
Other Rooms Living Room, Dining Room, Primary Bedroom, Sitting Room, Bedroom 2, Bedroom 3, Bedroom 4, Kitchen, Family Room, Breakfast Room, Bedroom 6, Attic
Basement Partial
Main Level Bedrooms 1
Interior
Interior Features Combination Kitchen/Dining, Dining Area, Wood Floors, Floor Plan - Traditional
Hot Water Electric
Heating Forced Air
Cooling Window Unit(s)
Flooring Hardwood
Fireplaces Number 2
Equipment Exhaust Fan, Oven/Range - Electric, Refrigerator
Fireplace Y
Window Features Storm
Appliance Exhaust Fan, Oven/Range - Electric, Refrigerator
Heat Source Propane - Leased
Exterior
Exterior Feature Porch(es)
Utilities Available Propane
Amenities Available None
Water Access N
Roof Type Metal
Accessibility None
Porch Porch(es)
Garage N
Building
Story 2
Foundation Other
Sewer Public Sewer
Water Public
Architectural Style Victorian
Level or Stories 2
Additional Building Above Grade, Below Grade
New Construction N
Schools
School District Shenandoah County Public Schools
Others
HOA Fee Include None
Senior Community No
Tax ID 045A230 002
Ownership Fee Simple
SqFt Source Assessor
Special Listing Condition Standard

Emma's success as a real estate agent is driven by her unwavering commitment to honesty, integrity, and professionalism. With her deep knowledge of the local market and her dedication to exceptional service, Emma is confident that she can help you achieve your real estate goals.






