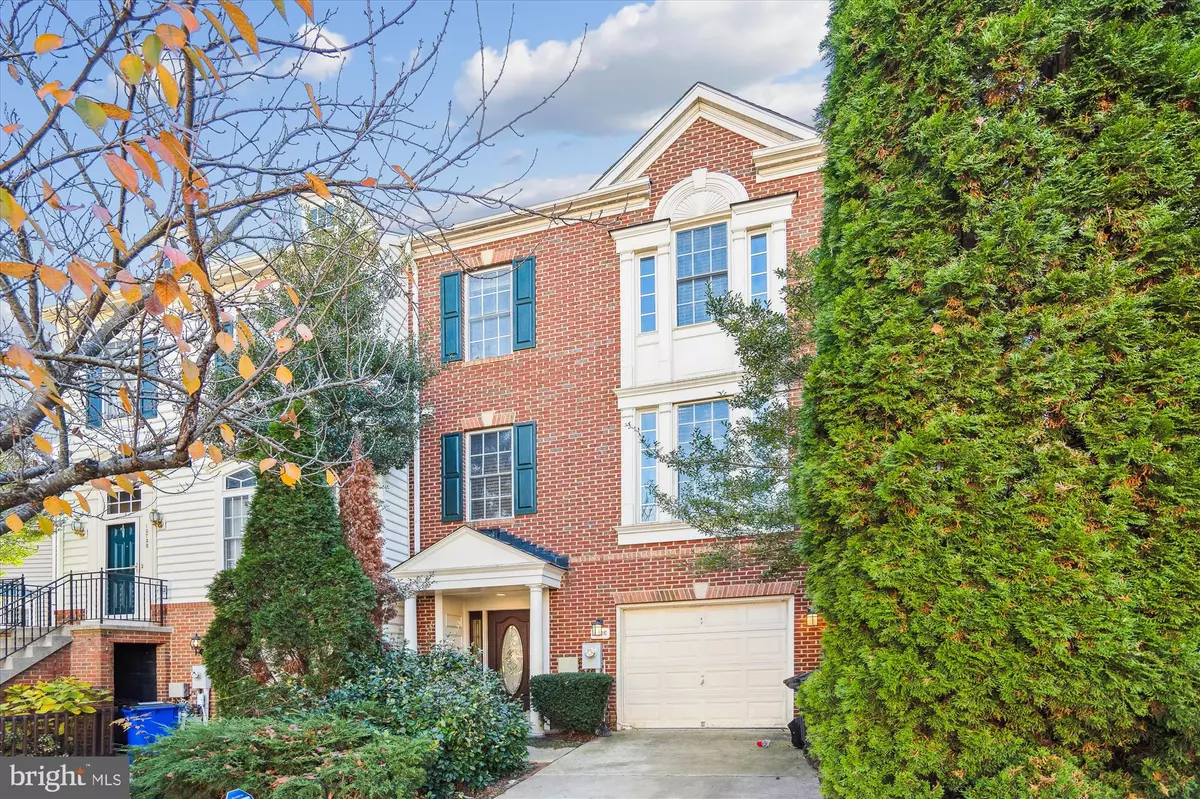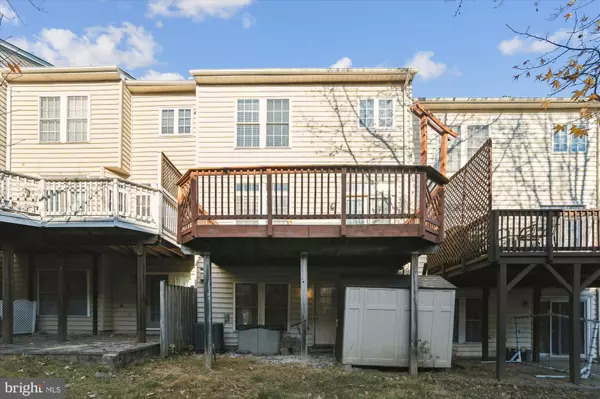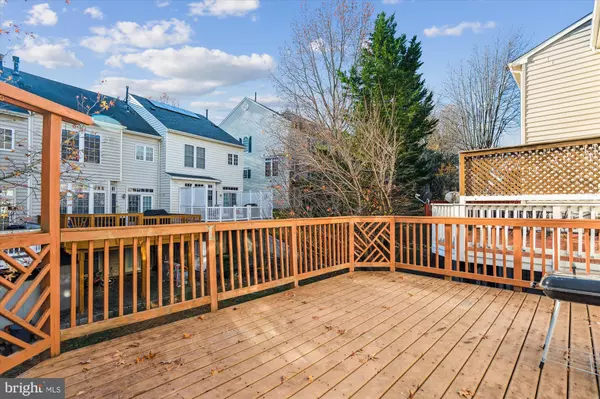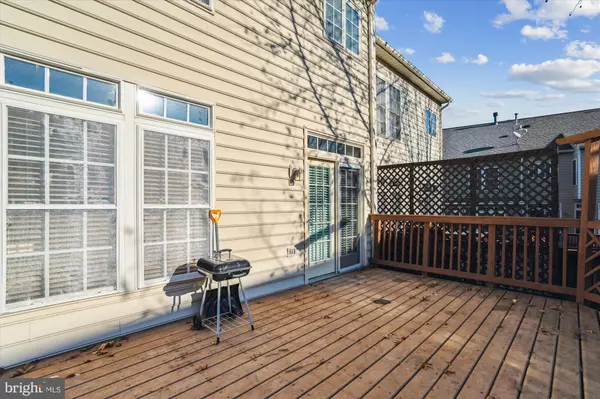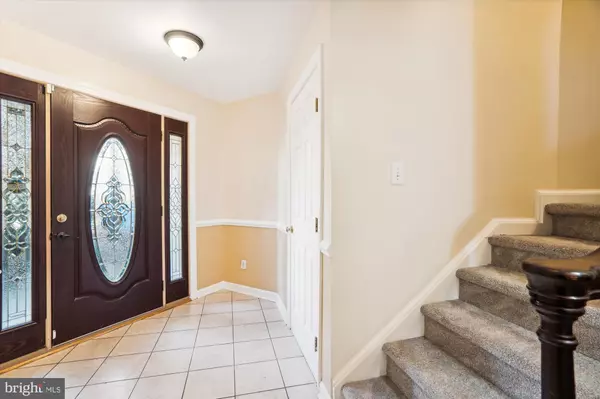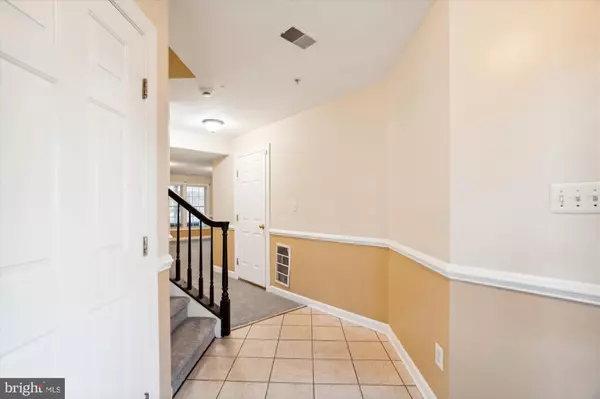3 Beds
3 Baths
2,277 SqFt
3 Beds
3 Baths
2,277 SqFt
Key Details
Property Type Townhouse
Sub Type Interior Row/Townhouse
Listing Status Active
Purchase Type For Rent
Square Footage 2,277 sqft
Subdivision Waverly Woods
MLS Listing ID MDHW2047150
Style Colonial
Bedrooms 3
Full Baths 2
Half Baths 1
HOA Y/N Y
Abv Grd Liv Area 2,277
Originating Board BRIGHT
Year Built 2000
Lot Size 1,914 Sqft
Acres 0.04
Lot Dimensions 22x87
Property Description
Location
State MD
County Howard
Zoning RSA8
Direction North
Rooms
Other Rooms Living Room, Dining Room, Bedroom 2, Bedroom 3, Kitchen, Basement, Bedroom 1, Recreation Room, Bathroom 1
Basement Walkout Level
Interior
Interior Features Carpet, Crown Moldings, Floor Plan - Open, Kitchen - Island, Pantry, Bathroom - Soaking Tub, Bathroom - Stall Shower, Walk-in Closet(s), Wood Floors, Ceiling Fan(s), Recessed Lighting
Hot Water Natural Gas
Heating Forced Air
Cooling Central A/C
Flooring Carpet, Hardwood, Laminated
Fireplaces Number 1
Fireplaces Type Gas/Propane
Equipment Built-In Range, Dishwasher, Disposal, Refrigerator, Oven/Range - Electric, Dryer - Electric, Water Heater, Washer, Built-In Microwave
Fireplace Y
Appliance Built-In Range, Dishwasher, Disposal, Refrigerator, Oven/Range - Electric, Dryer - Electric, Water Heater, Washer, Built-In Microwave
Heat Source Natural Gas
Laundry Basement
Exterior
Parking Features Garage Door Opener, Basement Garage, Garage - Front Entry
Garage Spaces 1.0
Amenities Available Golf Course, Jog/Walk Path, Tennis Courts, Fitness Center
Water Access N
Roof Type Architectural Shingle
Accessibility None
Attached Garage 1
Total Parking Spaces 1
Garage Y
Building
Story 3
Foundation Concrete Perimeter, Slab
Sewer Public Sewer
Water Public
Architectural Style Colonial
Level or Stories 3
Additional Building Above Grade, Below Grade
Structure Type 9'+ Ceilings,Dry Wall
New Construction N
Schools
Elementary Schools Waverly
Middle Schools Mount View
High Schools Marriotts Ridge
School District Howard County Public School System
Others
Pets Allowed N
Senior Community No
Tax ID 1403328007
Ownership Other
SqFt Source Estimated
Miscellaneous Trash Removal,HOA/Condo Fee

Emma's success as a real estate agent is driven by her unwavering commitment to honesty, integrity, and professionalism. With her deep knowledge of the local market and her dedication to exceptional service, Emma is confident that she can help you achieve your real estate goals.

