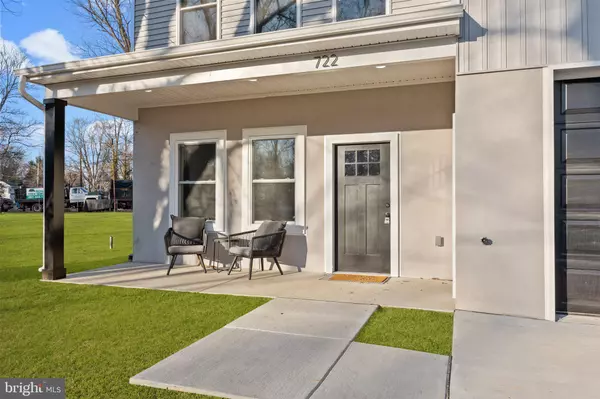3 Beds
2 Baths
1,600 SqFt
3 Beds
2 Baths
1,600 SqFt
Key Details
Property Type Single Family Home
Sub Type Detached
Listing Status Coming Soon
Purchase Type For Sale
Square Footage 1,600 sqft
Price per Sqft $265
Subdivision Croydon
MLS Listing ID PABU2085078
Style Colonial
Bedrooms 3
Full Baths 2
HOA Y/N N
Abv Grd Liv Area 1,600
Originating Board BRIGHT
Year Built 2024
Annual Tax Amount $862
Tax Year 2024
Lot Size 8,400 Sqft
Acres 0.19
Lot Dimensions 50.00 x
Property Description
Location
State PA
County Bucks
Area Bristol Twp (10105)
Zoning R2
Rooms
Main Level Bedrooms 3
Interior
Hot Water Electric
Heating Energy Star Heating System
Cooling Central A/C
Equipment ENERGY STAR Dishwasher, ENERGY STAR Refrigerator, Microwave, Oven/Range - Electric, Stainless Steel Appliances
Fireplace N
Appliance ENERGY STAR Dishwasher, ENERGY STAR Refrigerator, Microwave, Oven/Range - Electric, Stainless Steel Appliances
Heat Source Electric
Exterior
Parking Features Garage - Front Entry, Inside Access, Oversized
Garage Spaces 4.0
Utilities Available Electric Available
Water Access N
Accessibility None
Attached Garage 2
Total Parking Spaces 4
Garage Y
Building
Story 2
Foundation Slab
Sewer Public Sewer
Water Public
Architectural Style Colonial
Level or Stories 2
Additional Building Above Grade, Below Grade
New Construction Y
Schools
Elementary Schools Keystone
High Schools Harry Truman
School District Bristol Township
Others
Pets Allowed Y
Senior Community No
Tax ID 05-052-078
Ownership Fee Simple
SqFt Source Assessor
Acceptable Financing Cash, Conventional, FHA, VA
Listing Terms Cash, Conventional, FHA, VA
Financing Cash,Conventional,FHA,VA
Special Listing Condition Standard
Pets Allowed No Pet Restrictions

Emma's success as a real estate agent is driven by her unwavering commitment to honesty, integrity, and professionalism. With her deep knowledge of the local market and her dedication to exceptional service, Emma is confident that she can help you achieve your real estate goals.






