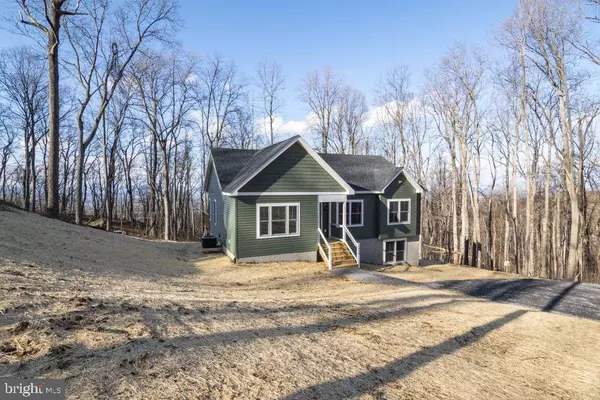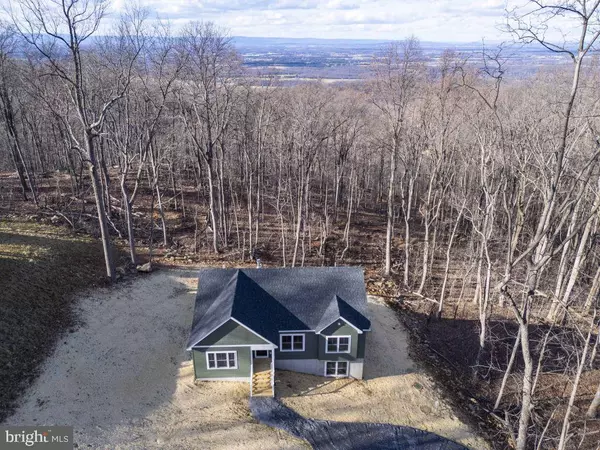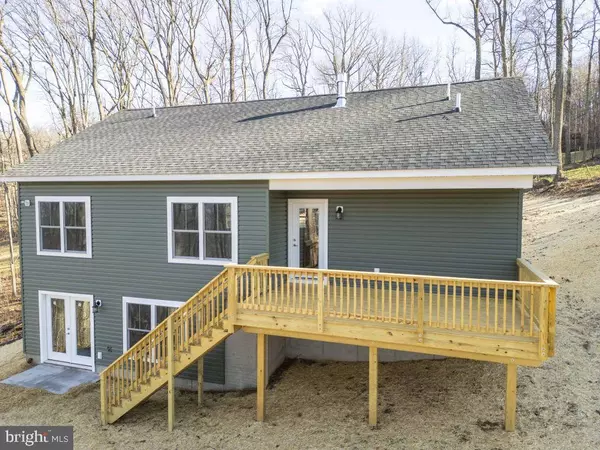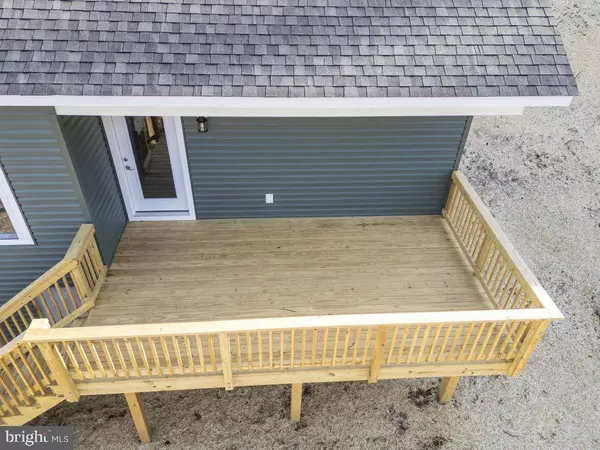3 Beds
2 Baths
1,342 SqFt
3 Beds
2 Baths
1,342 SqFt
Key Details
Property Type Single Family Home
Sub Type Detached
Listing Status Active
Purchase Type For Sale
Square Footage 1,342 sqft
Price per Sqft $312
Subdivision Shenandoah Farms
MLS Listing ID VAWR2010070
Style Ranch/Rambler
Bedrooms 3
Full Baths 2
HOA Fees $350/ann
HOA Y/N Y
Abv Grd Liv Area 1,342
Originating Board BRIGHT
Year Built 2024
Annual Tax Amount $91
Tax Year 2024
Lot Size 0.460 Acres
Acres 0.46
Property Description
VINYL PLANK FLOORING THROUGHOUT, VAULTED CEILINGS IN THE KITCHEN, DINING AND
LIVING ROOM. FLOOR TO CEILING STONE FIREPLACE WITH PROPANE LOGS. QUARTZ COUNTER
TOPS WITH UPGRADED APPLIANCES. KITCHEN PANTRY AND MAIN FLOOR LAUNDRY ROOM. 10'
X 18' REAR DECK WITH STUNNING VIEWS! FULL UNFINISHED BASEMENT WITH BATHROOM
ROUGH-IN AND PLENTY OF NATURAL LIGHT. MINUTES TO I-66 FOR AN EASY COMMUTER
EXPERIENCE. READY FOR DELIVERY!
Location
State VA
County Warren
Zoning R
Direction East
Rooms
Basement Unfinished, Walkout Level
Main Level Bedrooms 3
Interior
Interior Features Breakfast Area, Ceiling Fan(s), Combination Kitchen/Dining, Entry Level Bedroom, Floor Plan - Open, Kitchen - Eat-In, Kitchen - Island, Primary Bath(s), Recessed Lighting, Upgraded Countertops
Hot Water Electric
Heating Heat Pump - Electric BackUp
Cooling Central A/C
Flooring Luxury Vinyl Plank
Fireplaces Number 1
Fireplaces Type Gas/Propane
Equipment Built-In Microwave, Dishwasher, Oven/Range - Gas, Refrigerator, Water Heater
Fireplace Y
Appliance Built-In Microwave, Dishwasher, Oven/Range - Gas, Refrigerator, Water Heater
Heat Source Electric
Laundry Main Floor
Exterior
Exterior Feature Deck(s), Porch(es)
Utilities Available Phone, Propane, Under Ground
Amenities Available Common Grounds
Water Access N
View Trees/Woods
Roof Type Architectural Shingle
Accessibility Level Entry - Main
Porch Deck(s), Porch(es)
Road Frontage Public
Garage N
Building
Lot Description Cleared
Story 1
Foundation Concrete Perimeter
Sewer Septic > # of BR
Water Well
Architectural Style Ranch/Rambler
Level or Stories 1
Additional Building Above Grade, Below Grade
Structure Type Vaulted Ceilings
New Construction Y
Schools
Elementary Schools Hilda J. Barbour
Middle Schools Warren County
High Schools Warren County
School District Warren County Public Schools
Others
HOA Fee Include None
Senior Community No
Tax ID 23C 2 2 55
Ownership Fee Simple
SqFt Source Assessor
Acceptable Financing Cash, Conventional, FHA, USDA, VA, VHDA
Listing Terms Cash, Conventional, FHA, USDA, VA, VHDA
Financing Cash,Conventional,FHA,USDA,VA,VHDA
Special Listing Condition Standard

Emma's success as a real estate agent is driven by her unwavering commitment to honesty, integrity, and professionalism. With her deep knowledge of the local market and her dedication to exceptional service, Emma is confident that she can help you achieve your real estate goals.






