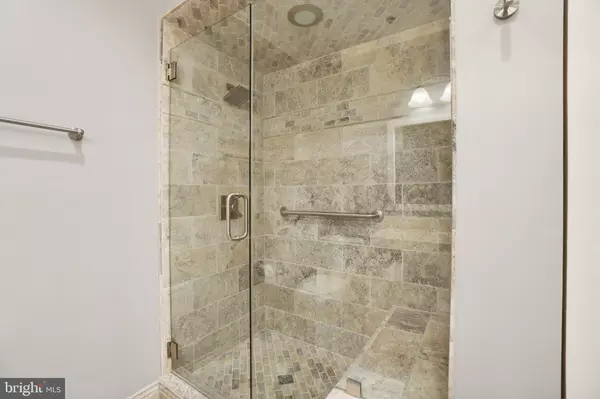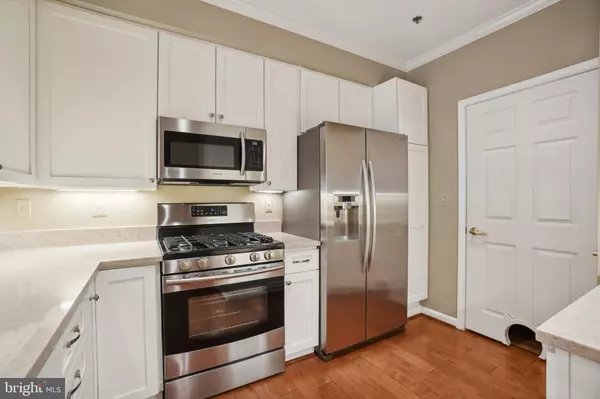2 Beds
2 Baths
1,162 SqFt
2 Beds
2 Baths
1,162 SqFt
Key Details
Property Type Condo
Sub Type Condo/Co-op
Listing Status Under Contract
Purchase Type For Sale
Square Footage 1,162 sqft
Price per Sqft $473
Subdivision Stratford
MLS Listing ID VAFX2203854
Style Contemporary
Bedrooms 2
Full Baths 2
Condo Fees $635/mo
HOA Y/N N
Abv Grd Liv Area 1,162
Originating Board BRIGHT
Year Built 2000
Annual Tax Amount $5,575
Tax Year 2024
Property Description
Step inside to discover an open and airy layout accentuated by high ceilings, crown moldings, and built-ins. The wood floors throughout add a touch of elegance to the contemporary design. The renovated kitchen is a chef's dream, featuring granite countertops, a gas stove, stainless steel appliances, a refrigerator, dishwasher, range, and a convenient breakfast bar. The kitchen also includes a pantry for additional storage.
A beautiful and spacious sunroom situated off of the living room includes built-in bookshelves and lots of natural light.
The primary bedroom features an ensuite bathroom and a walk-in closet, providing ample storage space. Enjoy the convenience of an in-unit washer and dryer.
The building offers a range of premium amenities, including a refreshing pool and hot tub, a barbecue area, a common courtyard, and patio spaces. Stay active and entertained with access to the gym, club house, common media/recreation room, and game room.
For your convenience, the property includes assigned parking in the garage, guest parking, and an additional large private storage locker. A security system and concierge service enhance the overall living experience.
This condo is serviced by an elevator, ensuring easy access to all floors. Walk across the street to restaurants, shops, and entertainment at the Reston Town Center. Also, walk to Metro and Dulles Airport is 10 minutes by car.
With its prime location and extensive amenities, this condo is the perfect place to call home. Don't miss the opportunity to experience luxurious condo living in Reston.
Location
State VA
County Fairfax
Zoning 372
Rooms
Other Rooms Living Room, Primary Bedroom, Bedroom 2, Kitchen, Study
Main Level Bedrooms 2
Interior
Interior Features Combination Dining/Living, Entry Level Bedroom, Built-Ins, Upgraded Countertops, Crown Moldings, Elevator, Wood Floors, Floor Plan - Open
Hot Water Natural Gas
Heating Central
Cooling Central A/C
Equipment Dishwasher, Disposal, Icemaker, Microwave, Oven/Range - Gas, Refrigerator, Washer/Dryer Stacked, Water Heater, Built-In Microwave
Fireplace N
Appliance Dishwasher, Disposal, Icemaker, Microwave, Oven/Range - Gas, Refrigerator, Washer/Dryer Stacked, Water Heater, Built-In Microwave
Heat Source Natural Gas
Laundry Washer In Unit, Dryer In Unit
Exterior
Parking Features Additional Storage Area, Inside Access
Garage Spaces 1.0
Parking On Site 1
Amenities Available Common Grounds, Concierge, Exercise Room, Elevator, Fitness Center, Pool - Outdoor, Reserved/Assigned Parking, Jog/Walk Path, Party Room, Security
Water Access N
Accessibility Elevator, 32\"+ wide Doors
Total Parking Spaces 1
Garage Y
Building
Story 1
Unit Features Garden 1 - 4 Floors
Sewer Public Sewer
Water Public
Architectural Style Contemporary
Level or Stories 1
Additional Building Above Grade, Below Grade
Structure Type 9'+ Ceilings,Dry Wall
New Construction N
Schools
Elementary Schools Lake Anne
Middle Schools Hughes
High Schools South Lakes
School District Fairfax County Public Schools
Others
Pets Allowed Y
HOA Fee Include Common Area Maintenance,Custodial Services Maintenance,Ext Bldg Maint,Lawn Maintenance,Management,Insurance,Reserve Funds,Snow Removal,Trash,Pool(s)
Senior Community No
Tax ID 0173 15010311
Ownership Condominium
Security Features Main Entrance Lock,Smoke Detector,Sprinkler System - Indoor,Carbon Monoxide Detector(s)
Acceptable Financing Cash, Conventional, FHA, VA
Listing Terms Cash, Conventional, FHA, VA
Financing Cash,Conventional,FHA,VA
Special Listing Condition Standard
Pets Allowed Number Limit, Size/Weight Restriction

Emma's success as a real estate agent is driven by her unwavering commitment to honesty, integrity, and professionalism. With her deep knowledge of the local market and her dedication to exceptional service, Emma is confident that she can help you achieve your real estate goals.






