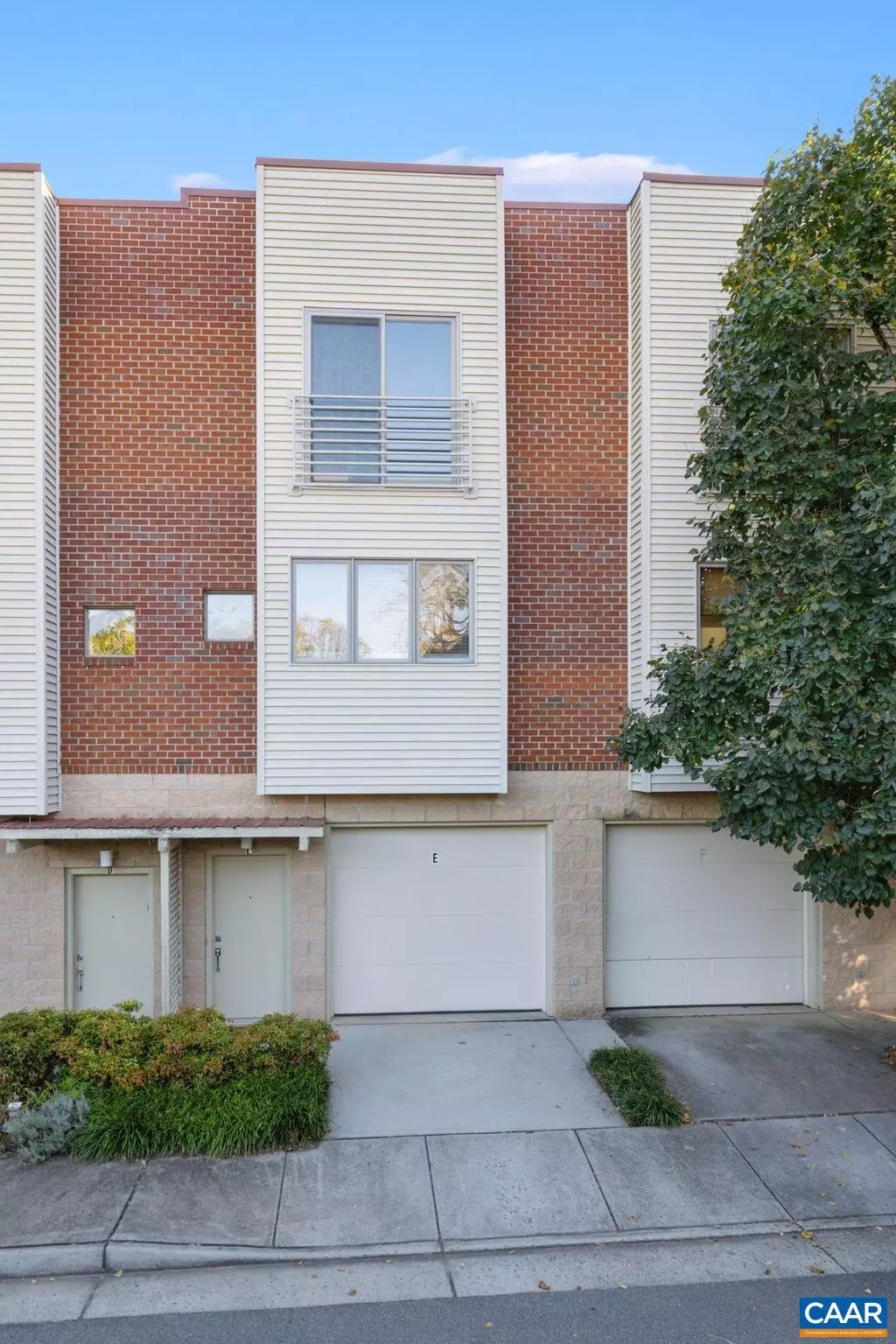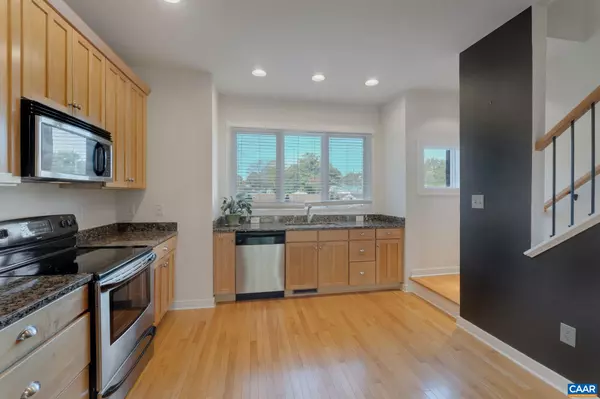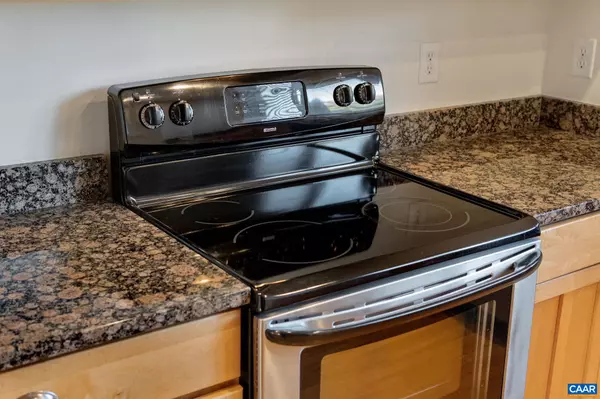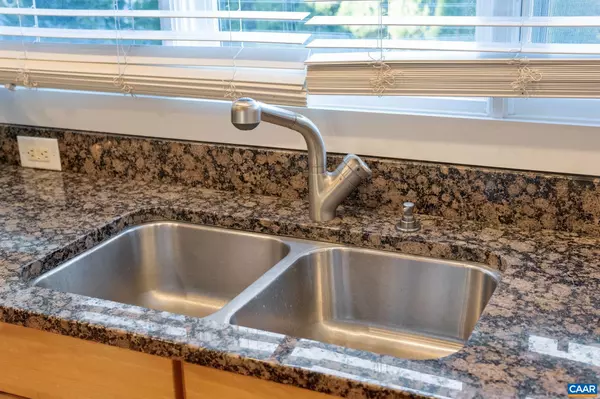3 Beds
2 Baths
1,186 SqFt
3 Beds
2 Baths
1,186 SqFt
Key Details
Property Type Townhouse
Sub Type Interior Row/Townhouse
Listing Status Active
Purchase Type For Sale
Square Footage 1,186 sqft
Price per Sqft $268
Subdivision Linden Town Lofts
MLS Listing ID 659780
Style Other
Bedrooms 3
Full Baths 2
Condo Fees $71
HOA Fees $300/mo
HOA Y/N Y
Abv Grd Liv Area 1,186
Originating Board CAAR
Year Built 2006
Annual Tax Amount $2,724
Tax Year 2024
Property Description
Location
State VA
County Charlottesville City
Rooms
Other Rooms Living Room, Kitchen, Full Bath, Additional Bedroom
Main Level Bedrooms 1
Interior
Heating Central, Heat Pump(s)
Cooling Central A/C, Heat Pump(s)
Flooring Ceramic Tile, Hardwood
Equipment Washer/Dryer Stacked
Fireplace N
Window Features Casement
Appliance Washer/Dryer Stacked
Exterior
View Mountain, Trees/Woods
Accessibility None
Garage N
Building
Story 3
Foundation Slab
Sewer Public Sewer
Water Public
Architectural Style Other
Level or Stories 3
Additional Building Above Grade, Below Grade
Structure Type 9'+ Ceilings
New Construction N
Schools
Middle Schools Walker & Buford
High Schools Charlottesville
School District Charlottesville City Public Schools
Others
HOA Fee Include Common Area Maintenance,Ext Bldg Maint,Insurance,Management,Snow Removal,Trash,Water,Sewer
Senior Community No
Ownership Condominium
Security Features Security System,Smoke Detector
Special Listing Condition Standard

Emma's success as a real estate agent is driven by her unwavering commitment to honesty, integrity, and professionalism. With her deep knowledge of the local market and her dedication to exceptional service, Emma is confident that she can help you achieve your real estate goals.






