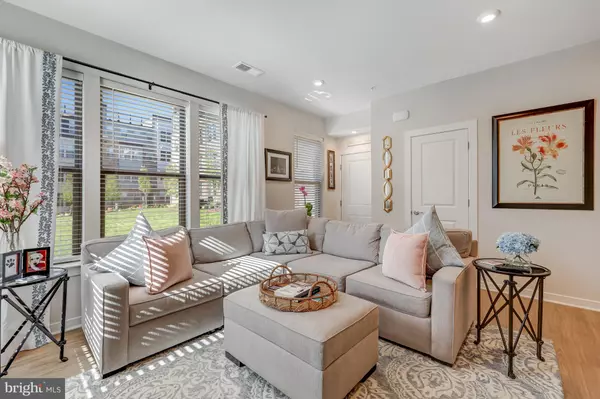2 Beds
3 Baths
1,571 SqFt
2 Beds
3 Baths
1,571 SqFt
Key Details
Property Type Condo
Sub Type Condo/Co-op
Listing Status Active
Purchase Type For Sale
Square Footage 1,571 sqft
Price per Sqft $397
Subdivision Dulles Technology
MLS Listing ID VAFX2214014
Style Other
Bedrooms 2
Full Baths 2
Half Baths 1
Condo Fees $275/mo
HOA Y/N N
Abv Grd Liv Area 1,571
Originating Board BRIGHT
Year Built 2023
Tax Year 2022
Property Description
meals or entertaining guests. Natural light floods the main living areas, creating a warm and inviting atmosphere you'll love coming home to. The home has been thoughtfully upgraded with over
$20,000 in owner enhancements:• Luxury Vinyl Plank (LVP) flooring on the entire first-level and second-level hallway and den.• Recessed LED lighting under kitchen cabinets with dimmer controls and upgraded LED ceiling lighting in the kitchen and primary bedroom• A sleek tile backsplash was installed under the kitchen cabinets• Custom TV mounts with HDMI/cable runs were installed in the downstairs den, upstairs den, primary bedroom, and guest bedroom.• Blinds on all windows (curtains on the main level do
not convey)• All granite and quartz surfaces in the kitchen, vanities, and showers have been professionally sealed with a stain-resistant formula for durability.• GE stackable washer and dryer convey with the sale.
This beautiful home is easy to show, but sellers have a dog, so appointments must be scheduled.
Location
State VA
County Fairfax
Rooms
Other Rooms Living Room, Dining Room, Bedroom 2, Kitchen, Family Room, Bathroom 2, Primary Bathroom, Half Bath
Interior
Interior Features Breakfast Area, Family Room Off Kitchen, Floor Plan - Open, Kitchen - Gourmet, Kitchen - Island, Kitchen - Table Space, Recessed Lighting, Upgraded Countertops, Walk-in Closet(s), Wood Floors
Hot Water Electric
Heating Forced Air
Cooling Central A/C
Flooring Luxury Vinyl Plank, Carpet
Inclusions All Appliances, All TV's
Equipment Cooktop, Dishwasher, Disposal, Microwave, Oven - Double, Refrigerator
Furnishings No
Fireplace N
Window Features Double Pane,Energy Efficient,Screens
Appliance Cooktop, Dishwasher, Disposal, Microwave, Oven - Double, Refrigerator
Heat Source Electric
Laundry Upper Floor
Exterior
Exterior Feature Balcony
Parking Features Garage - Rear Entry
Garage Spaces 1.0
Utilities Available Under Ground
Amenities Available Bike Trail, Common Grounds, Jog/Walk Path, Tot Lots/Playground
Water Access N
View Courtyard, Garden/Lawn, Trees/Woods
Street Surface Paved
Accessibility None
Porch Balcony
Road Frontage HOA
Attached Garage 1
Total Parking Spaces 1
Garage Y
Building
Lot Description Corner, No Thru Street
Story 2
Foundation Slab
Sewer Public Sewer
Water Public
Architectural Style Other
Level or Stories 2
Additional Building Above Grade
Structure Type Dry Wall
New Construction N
Schools
Elementary Schools Lutie Lewis Coates
Middle Schools Carson
High Schools Westfield
School District Fairfax County Public Schools
Others
Pets Allowed Y
HOA Fee Include Ext Bldg Maint,Road Maintenance,Sewer,Snow Removal,Trash,Water
Senior Community No
Tax ID 0163290080A
Ownership Condominium
Security Features Main Entrance Lock,Smoke Detector,Sprinkler System - Indoor
Acceptable Financing Cash, Conventional, FHA, VA
Horse Property N
Listing Terms Cash, Conventional, FHA, VA
Financing Cash,Conventional,FHA,VA
Special Listing Condition Standard
Pets Allowed Cats OK, Dogs OK

Emma's success as a real estate agent is driven by her unwavering commitment to honesty, integrity, and professionalism. With her deep knowledge of the local market and her dedication to exceptional service, Emma is confident that she can help you achieve your real estate goals.






