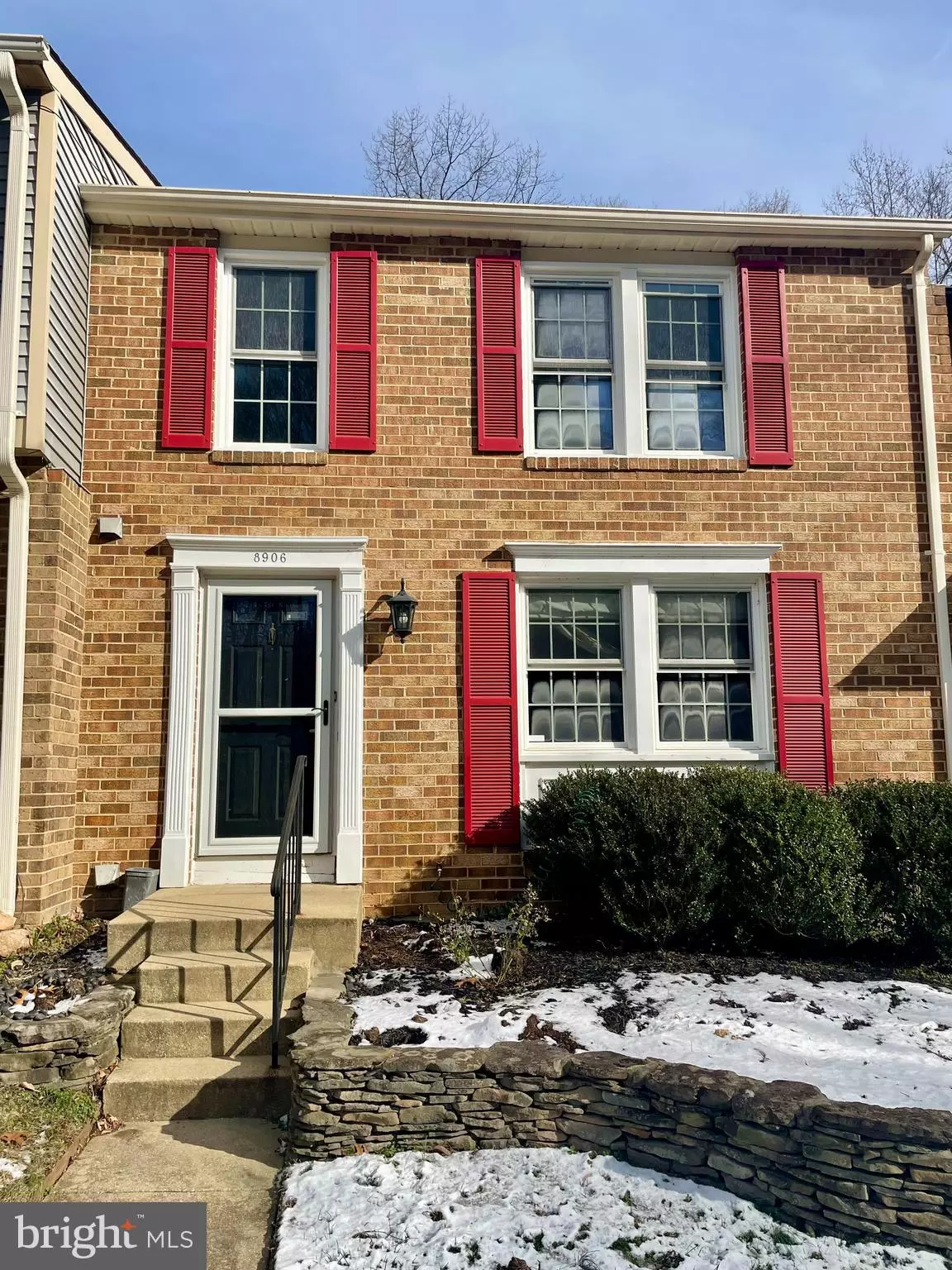3 Beds
4 Baths
2,002 SqFt
3 Beds
4 Baths
2,002 SqFt
Key Details
Property Type Townhouse
Sub Type Interior Row/Townhouse
Listing Status Coming Soon
Purchase Type For Sale
Square Footage 2,002 sqft
Price per Sqft $299
Subdivision Glenwood Manor
MLS Listing ID VAFX2216744
Style Colonial
Bedrooms 3
Full Baths 2
Half Baths 2
HOA Fees $311/qua
HOA Y/N Y
Abv Grd Liv Area 1,342
Originating Board BRIGHT
Year Built 1985
Annual Tax Amount $5,984
Tax Year 2024
Lot Size 1,650 Sqft
Acres 0.04
Property Description
Location
State VA
County Fairfax
Zoning 151
Rooms
Other Rooms Living Room, Dining Room, Primary Bedroom, Bedroom 2, Bedroom 3, Kitchen, Laundry, Recreation Room, Storage Room
Basement Outside Entrance, Rear Entrance, Daylight, Full, Walkout Level
Interior
Interior Features Attic, Kitchen - Table Space, Built-Ins, Chair Railings, Primary Bath(s), Window Treatments, Wood Floors, Floor Plan - Open, Dining Area
Hot Water Electric
Heating Forced Air
Cooling Ceiling Fan(s), Central A/C
Flooring Hardwood, Luxury Vinyl Plank, Carpet
Fireplaces Number 1
Fireplaces Type Mantel(s), Screen
Equipment Dishwasher, Disposal, Dryer, Icemaker, Microwave, Refrigerator, Washer, Oven/Range - Electric
Fireplace Y
Window Features Insulated,Wood Frame
Appliance Dishwasher, Disposal, Dryer, Icemaker, Microwave, Refrigerator, Washer, Oven/Range - Electric
Heat Source Electric
Laundry Has Laundry, Washer In Unit, Dryer In Unit, Lower Floor
Exterior
Exterior Feature Deck(s), Patio(s)
Garage Spaces 2.0
Parking On Site 2
Fence Fully
Amenities Available Common Grounds, Jog/Walk Path, Water/Lake Privileges, Tot Lots/Playground, Lake
Water Access N
View Trees/Woods
Accessibility None
Porch Deck(s), Patio(s)
Total Parking Spaces 2
Garage N
Building
Lot Description Backs to Trees, Cul-de-sac, Landscaping, Trees/Wooded
Story 3
Foundation Concrete Perimeter
Sewer Public Sewer
Water Public
Architectural Style Colonial
Level or Stories 3
Additional Building Above Grade, Below Grade
Structure Type Dry Wall
New Construction N
Schools
Elementary Schools Orange Hunt
Middle Schools Irving
High Schools West Springfield
School District Fairfax County Public Schools
Others
Pets Allowed Y
HOA Fee Include Common Area Maintenance,Lawn Care Front,Road Maintenance,Snow Removal,Trash
Senior Community No
Tax ID 0884 15 0036
Ownership Fee Simple
SqFt Source Assessor
Special Listing Condition Standard
Pets Allowed No Pet Restrictions

Emma's success as a real estate agent is driven by her unwavering commitment to honesty, integrity, and professionalism. With her deep knowledge of the local market and her dedication to exceptional service, Emma is confident that she can help you achieve your real estate goals.






