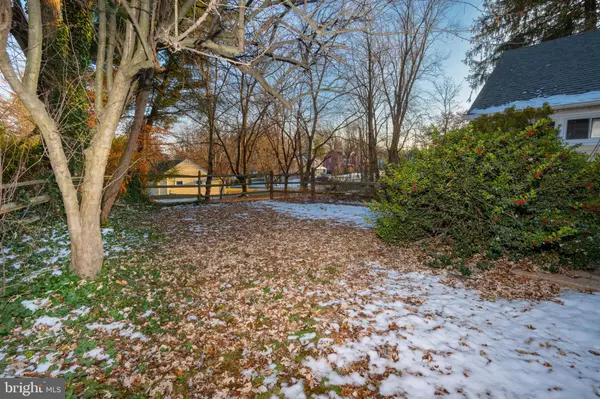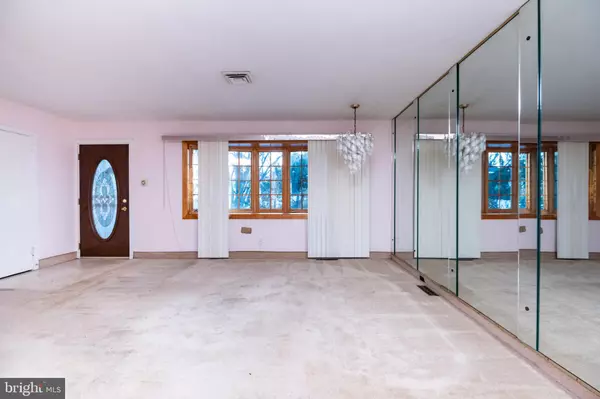3 Beds
2 Baths
1,725 SqFt
3 Beds
2 Baths
1,725 SqFt
Key Details
Property Type Single Family Home
Sub Type Detached
Listing Status Active
Purchase Type For Sale
Square Footage 1,725 sqft
Price per Sqft $237
Subdivision Jenkintown
MLS Listing ID PAMC2125990
Style Ranch/Rambler
Bedrooms 3
Full Baths 1
Half Baths 1
HOA Y/N N
Abv Grd Liv Area 1,725
Originating Board BRIGHT
Year Built 1954
Annual Tax Amount $6,673
Tax Year 2023
Lot Size 0.372 Acres
Acres 0.37
Lot Dimensions 145.00 x 0.00
Property Description
and sunny kitchen which overlooks the rear yard and patio. At the end of the kitchen is a laundry area and door leading outside. Off of the dining room is a spacious den with large windows and a wood burning brick fireplace, a perfect retreat space after a long day! Right off of the den is an attached garage. Additionally, there is an attic with pull-down stairs offering plenty of space for storage. In the rear of the home is an electric generator which would need to be tested. This home is convenient to multiple parks, restaurants, shopping, downtown Jenkintown, Whole Foods, Trader Joes and so much more. Schedule a showing today!
Location
State PA
County Montgomery
Area Abington Twp (10630)
Zoning RES 1101
Rooms
Other Rooms Dining Room, Kitchen, Den
Main Level Bedrooms 3
Interior
Interior Features Breakfast Area, Dining Area, Family Room Off Kitchen, Kitchen - Galley
Hot Water Natural Gas
Heating Forced Air
Cooling Central A/C
Fireplaces Number 1
Fireplaces Type Brick, Wood
Equipment Dryer, Washer
Fireplace Y
Appliance Dryer, Washer
Heat Source Natural Gas
Laundry Main Floor
Exterior
Parking Features Garage - Front Entry, Inside Access
Garage Spaces 3.0
Fence Rear, Wood
Utilities Available Natural Gas Available, Cable TV
Water Access N
Accessibility 2+ Access Exits, >84\" Garage Door
Attached Garage 1
Total Parking Spaces 3
Garage Y
Building
Story 1
Foundation Slab
Sewer Public Sewer
Water Public
Architectural Style Ranch/Rambler
Level or Stories 1
Additional Building Above Grade, Below Grade
New Construction N
Schools
School District Abington
Others
Senior Community No
Tax ID 30-00-55972-005
Ownership Fee Simple
SqFt Source Assessor
Acceptable Financing Conventional, Cash
Listing Terms Conventional, Cash
Financing Conventional,Cash
Special Listing Condition Third Party Approval

Emma's success as a real estate agent is driven by her unwavering commitment to honesty, integrity, and professionalism. With her deep knowledge of the local market and her dedication to exceptional service, Emma is confident that she can help you achieve your real estate goals.






