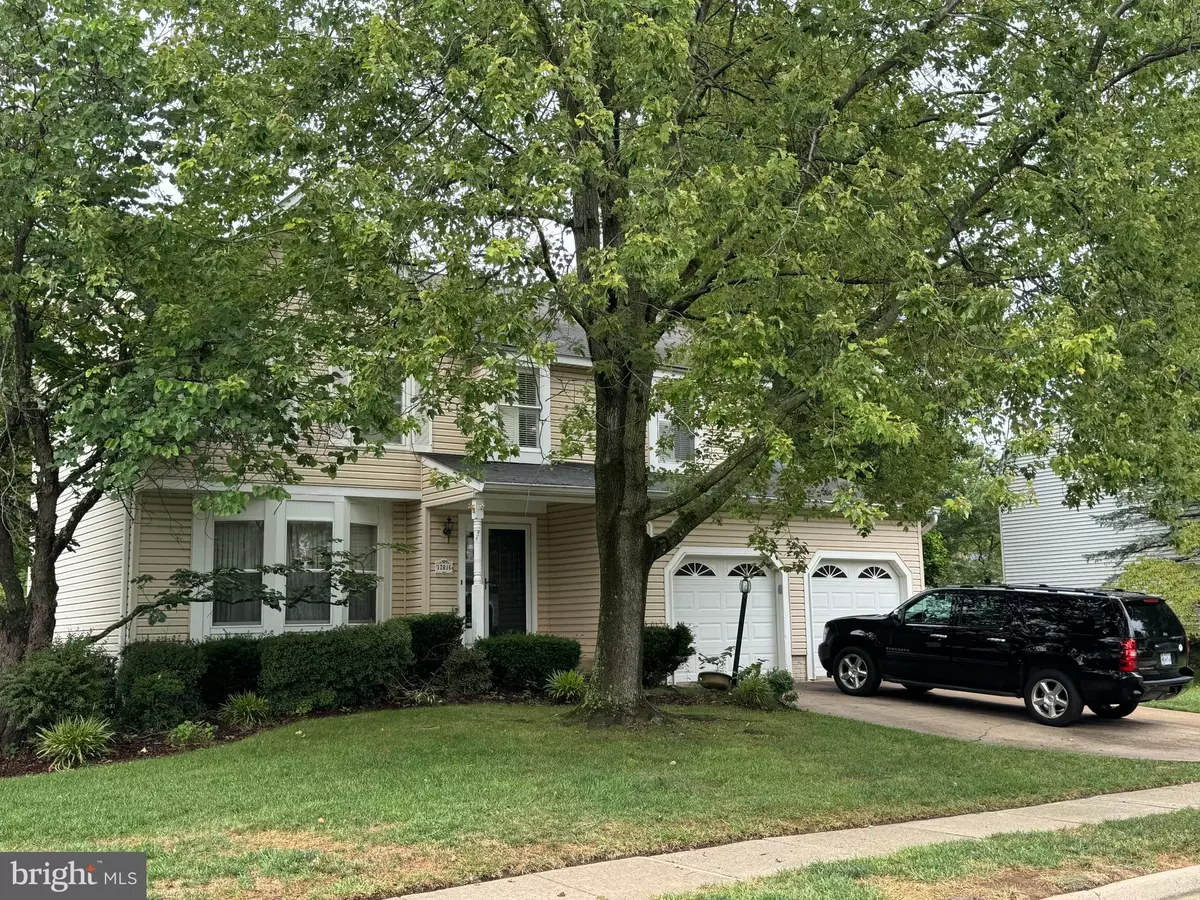4 Beds
4 Baths
2,452 SqFt
4 Beds
4 Baths
2,452 SqFt
Key Details
Property Type Single Family Home
Sub Type Detached
Listing Status Coming Soon
Purchase Type For Sale
Square Footage 2,452 sqft
Price per Sqft $356
Subdivision Monterey Estates
MLS Listing ID VAFX2205792
Style Colonial
Bedrooms 4
Full Baths 3
Half Baths 1
HOA Fees $235/ann
HOA Y/N Y
Abv Grd Liv Area 1,852
Originating Board BRIGHT
Year Built 1986
Annual Tax Amount $8,182
Tax Year 2024
Lot Size 9,237 Sqft
Acres 0.21
Property Description
Welcome home to Monterey Estates in Oak Hill, VA. This beautiful, traditional, 4 bedroom, 3 1/2 bathroom, colonial home includes a large private backyard that backs up to common area providing park like views from every angle when you look out of the back windows.
As you step inside, you'll be greeted by gleaming hardwood floors that flow throughout the main level, including the inviting foyer, a cozy family room with a fireplace, a formal living room, an elegant dining room, and an eat-in kitchen perfect for gatherings.
The upper level is a sanctuary of comfort, with all four bedrooms fully carpeted. The primary bedroom is a true retreat, complete with an en suite bathroom.
The lower level is a versatile space, fully carpeted and designed for entertainment and productivity. It features a walk-out to the fully fenced backyard, a spacious rec room, a full bathroom, a bonus room, and a dedicated home office. OPEN HOUSE SUNDAY 1/19/25 FROM 2-4PM!
New for 2025:
- Refinished Hardwoods throughout the main level
- Brand new wall to wall carpeting on the upper level; stairs up and all 4 bedrooms
- Brand new wall to wall carpeting on the lower level, stairs down and rec room, bonus room, and office
- New Trex Decking on Back Deck
- Fresh paint throughout entire home
Location
State VA
County Fairfax
Zoning 131
Rooms
Other Rooms Living Room, Dining Room, Bedroom 2, Bedroom 3, Bedroom 4, Kitchen, Family Room, Bedroom 1, Laundry, Office, Recreation Room, Bathroom 1, Bathroom 2, Bonus Room, Full Bath, Half Bath
Basement Daylight, Partial, Fully Finished, Interior Access, Outside Entrance, Rear Entrance
Interior
Interior Features Breakfast Area, Carpet, Family Room Off Kitchen, Floor Plan - Traditional, Formal/Separate Dining Room, Primary Bath(s), Recessed Lighting, Wood Floors
Hot Water Natural Gas
Heating Heat Pump(s)
Cooling Central A/C
Flooring Carpet, Hardwood
Fireplaces Number 1
Equipment Built-In Microwave, Built-In Range, Dishwasher, Disposal, Dryer, Oven/Range - Gas, Refrigerator, Stainless Steel Appliances, Washer
Fireplace Y
Appliance Built-In Microwave, Built-In Range, Dishwasher, Disposal, Dryer, Oven/Range - Gas, Refrigerator, Stainless Steel Appliances, Washer
Heat Source Electric
Exterior
Exterior Feature Deck(s)
Parking Features Garage - Front Entry, Garage Door Opener, Inside Access
Garage Spaces 4.0
Utilities Available Under Ground
Water Access N
Roof Type Shingle
Accessibility 2+ Access Exits
Porch Deck(s)
Attached Garage 2
Total Parking Spaces 4
Garage Y
Building
Story 3
Foundation Slab
Sewer Public Sewer, Public Septic
Water Public
Architectural Style Colonial
Level or Stories 3
Additional Building Above Grade, Below Grade
Structure Type Dry Wall
New Construction N
Schools
Elementary Schools Fox Mill
Middle Schools Carson
High Schools South Lakes
School District Fairfax County Public Schools
Others
Senior Community No
Tax ID 0252 11 0154
Ownership Fee Simple
SqFt Source Assessor
Horse Property N
Special Listing Condition Standard

Emma's success as a real estate agent is driven by her unwavering commitment to honesty, integrity, and professionalism. With her deep knowledge of the local market and her dedication to exceptional service, Emma is confident that she can help you achieve your real estate goals.

