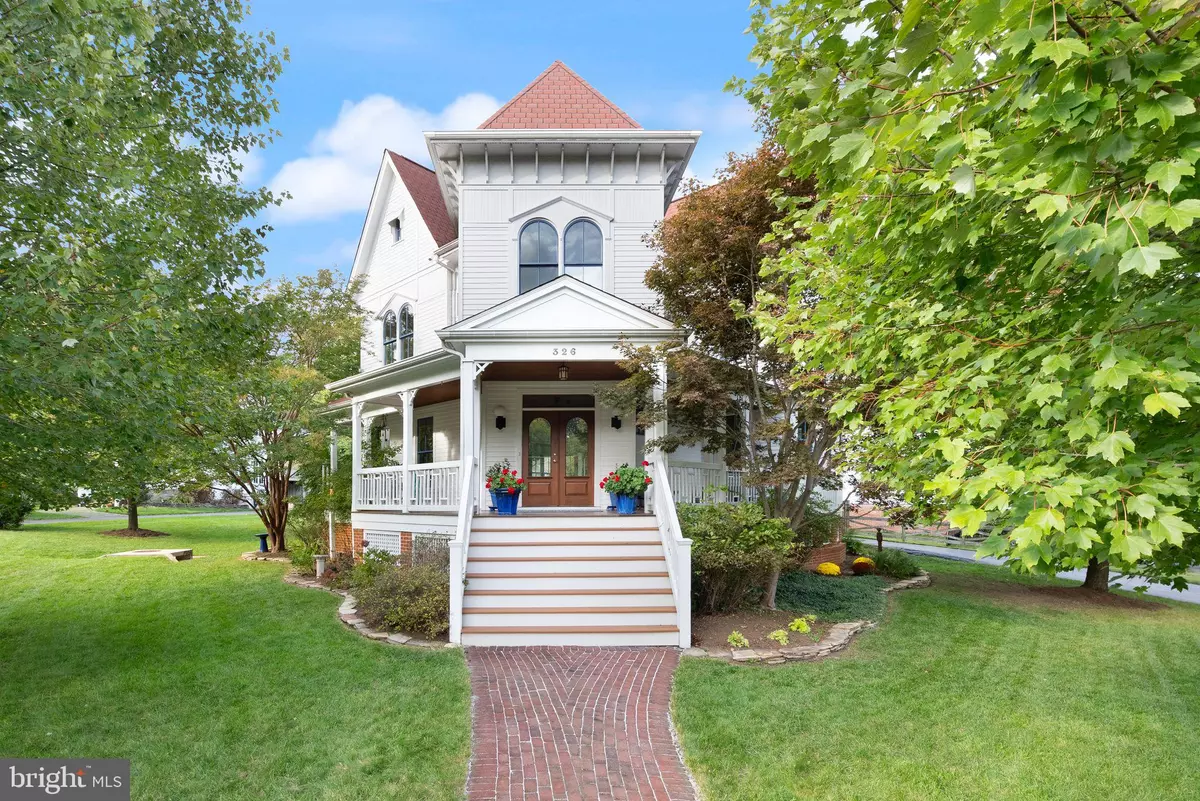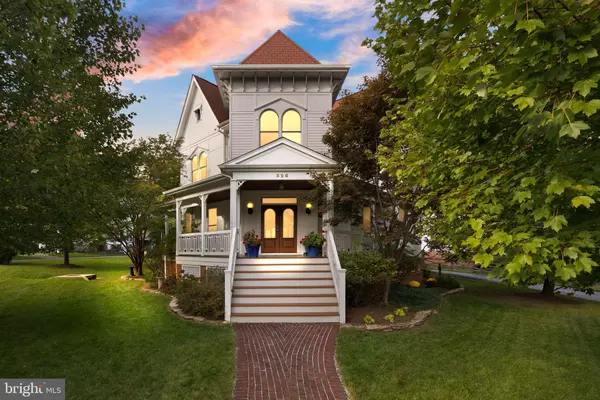5 Beds
6 Baths
5,167 SqFt
5 Beds
6 Baths
5,167 SqFt
Key Details
Property Type Single Family Home
Sub Type Detached
Listing Status Coming Soon
Purchase Type For Sale
Square Footage 5,167 sqft
Price per Sqft $330
Subdivision Onondio
MLS Listing ID VAFX2216948
Style Colonial
Bedrooms 5
Full Baths 4
Half Baths 2
HOA Y/N N
Abv Grd Liv Area 3,396
Originating Board BRIGHT
Year Built 2004
Annual Tax Amount $17,349
Tax Year 2024
Lot Size 0.313 Acres
Acres 0.31
Property Description
This spacious residence features 5 bedrooms, 4 full bathrooms, and 2 half bathrooms, thoughtfully arranged across multiple levels to accommodate every lifestyle need. The bright and inviting living room is bathed in natural light, showcasing gleaming hardwood floors and a cozy fireplace that adds warmth to the space. The breakfast area seamlessly connects to the open kitchen, which boasts granite countertops, a Sub-Zero refrigerator, a Wolf stove, a new stainless steel dishwasher, and generous cabinet storage. A custom mudroom conveniently located off the kitchen provides the ideal space to organize jackets, shoes, and backpacks.
Upstairs, the serene primary suite features a spacious en-suite bathroom, while three additional bedrooms, a full bath, and a shared hall bath complete the upper level. The lower level offers even more versatility, including a large recreation room, a media room, a fifth bedroom, and a full bathroom—perfect for hosting guests, setting up a home office, or creating an in-law suite.
Outside, the beautifully landscaped yard and a stunning wraparound porch invite you to enjoy your morning coffee, curl up with your favorite book, or simply relax in the fresh air.
Located in a prime spot, this home is perfect for enjoying an active and connected community lifestyle. Take leisurely walks with your dog, let the kids play outdoors, and socialize with friendly neighbors—all just minutes from top-rated schools, parks, shopping, dining, and major commuter routes, including Metro access.
Don't miss the chance to make this exceptional property your forever home!
Location
State VA
County Fairfax
Zoning 903
Rooms
Other Rooms Living Room, Dining Room, Primary Bedroom, Sitting Room, Bedroom 2, Bedroom 3, Bedroom 4, Bedroom 5, Kitchen, Foyer, Breakfast Room, Laundry, Mud Room, Recreation Room, Media Room, Bathroom 2, Bathroom 3, Primary Bathroom, Full Bath, Half Bath
Basement Fully Finished, Walkout Stairs
Interior
Interior Features Bathroom - Stall Shower, Bathroom - Tub Shower, Breakfast Area, Carpet, Crown Moldings, Dining Area, Floor Plan - Open, Pantry, Primary Bath(s), Walk-in Closet(s), Wood Floors
Hot Water Natural Gas
Heating Forced Air
Cooling Central A/C
Fireplaces Number 1
Equipment Cooktop, Dishwasher, Disposal, Dryer, Oven - Single, Range Hood, Refrigerator, Six Burner Stove, Stainless Steel Appliances, Washer
Fireplace Y
Appliance Cooktop, Dishwasher, Disposal, Dryer, Oven - Single, Range Hood, Refrigerator, Six Burner Stove, Stainless Steel Appliances, Washer
Heat Source Natural Gas
Laundry Upper Floor
Exterior
Exterior Feature Deck(s), Wrap Around
Parking Features Garage - Front Entry, Garage Door Opener
Garage Spaces 3.0
Water Access N
Accessibility None
Porch Deck(s), Wrap Around
Total Parking Spaces 3
Garage Y
Building
Lot Description Cul-de-sac
Story 3
Foundation Permanent
Sewer Public Sewer
Water Public
Architectural Style Colonial
Level or Stories 3
Additional Building Above Grade, Below Grade
New Construction N
Schools
School District Fairfax County Public Schools
Others
Senior Community No
Tax ID 0393 49 0005
Ownership Fee Simple
SqFt Source Assessor
Special Listing Condition Standard

Emma's success as a real estate agent is driven by her unwavering commitment to honesty, integrity, and professionalism. With her deep knowledge of the local market and her dedication to exceptional service, Emma is confident that she can help you achieve your real estate goals.






