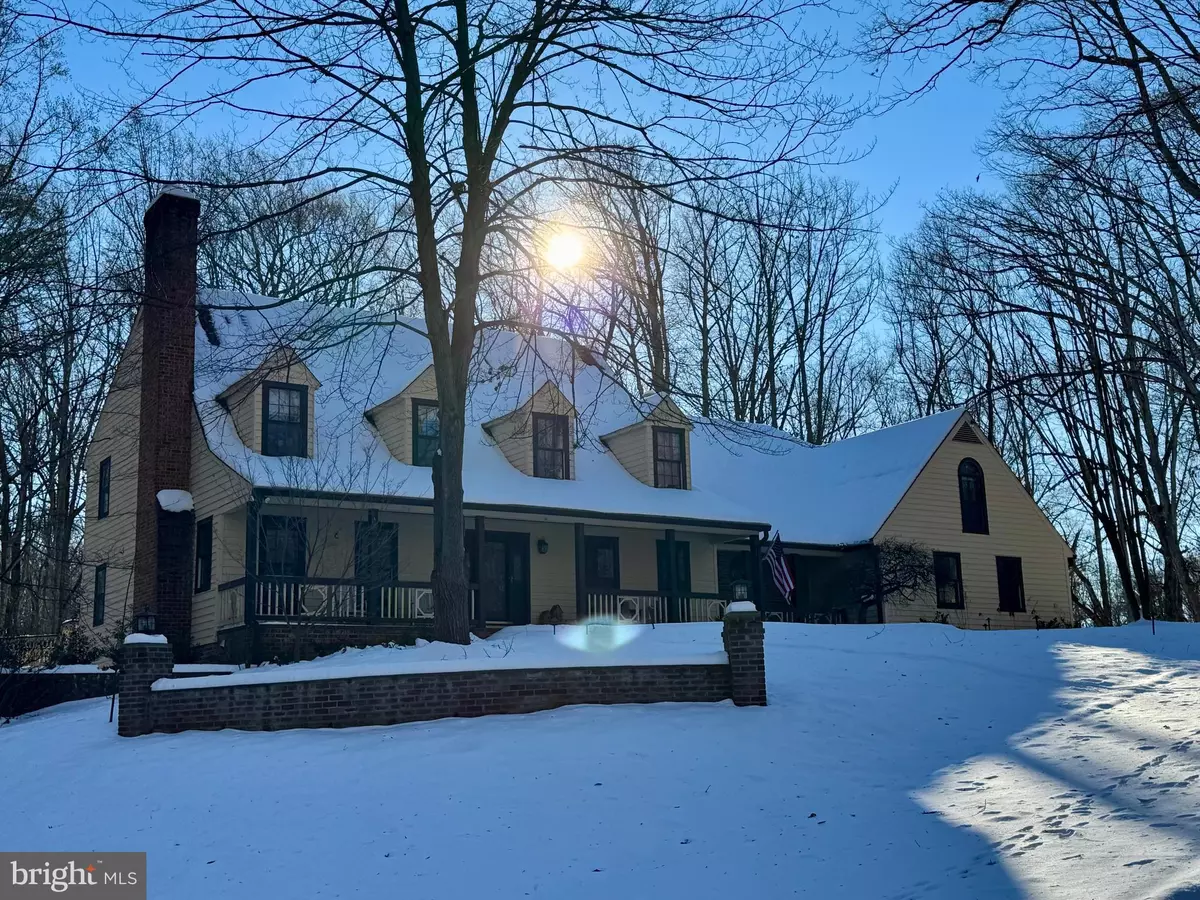5 Beds
5 Baths
3,575 SqFt
5 Beds
5 Baths
3,575 SqFt
Key Details
Property Type Single Family Home
Sub Type Detached
Listing Status Coming Soon
Purchase Type For Sale
Square Footage 3,575 sqft
Price per Sqft $384
Subdivision None Available
MLS Listing ID VAFX2217044
Style Cape Cod
Bedrooms 5
Full Baths 4
Half Baths 1
HOA Fees $675/ann
HOA Y/N Y
Abv Grd Liv Area 3,575
Originating Board BRIGHT
Year Built 1985
Annual Tax Amount $14,190
Tax Year 2024
Lot Size 5.000 Acres
Acres 5.0
Property Description
Location
State VA
County Fairfax
Zoning 030
Rooms
Basement Interior Access, Heated, Walkout Level
Main Level Bedrooms 1
Interior
Interior Features Attic, Carpet, Ceiling Fan(s), Dining Area, Entry Level Bedroom, Family Room Off Kitchen, Floor Plan - Traditional, Kitchen - Eat-In, Primary Bath(s), Recessed Lighting, Walk-in Closet(s), Wood Floors, Water Treat System, Stove - Wood
Hot Water Electric
Heating Heat Pump(s)
Cooling Central A/C
Flooring Carpet, Hardwood
Fireplaces Number 4
Fireplaces Type Screen
Inclusions Home generator
Equipment Built-In Microwave, Central Vacuum, Dryer, Washer, Cooktop, Dishwasher, Disposal, Refrigerator, Icemaker, Stove, Oven - Wall
Fireplace Y
Appliance Built-In Microwave, Central Vacuum, Dryer, Washer, Cooktop, Dishwasher, Disposal, Refrigerator, Icemaker, Stove, Oven - Wall
Heat Source Electric
Laundry Has Laundry
Exterior
Exterior Feature Deck(s)
Parking Features Covered Parking, Garage Door Opener, Inside Access, Other
Garage Spaces 15.0
Fence Rear, Wood
Pool In Ground
Amenities Available Common Grounds
Water Access N
View Trees/Woods
Accessibility None
Porch Deck(s)
Attached Garage 3
Total Parking Spaces 15
Garage Y
Building
Lot Description Backs to Trees, Pond
Story 3
Foundation Permanent, Other
Sewer On Site Septic
Water Private, Well
Architectural Style Cape Cod
Level or Stories 3
Additional Building Above Grade, Below Grade
New Construction N
Schools
Elementary Schools Fairview
High Schools Robinson Secondary School
School District Fairfax County Public Schools
Others
HOA Fee Include Common Area Maintenance,Trash,Snow Removal
Senior Community No
Tax ID 0951 11 0007D
Ownership Fee Simple
SqFt Source Assessor
Special Listing Condition Standard

Emma's success as a real estate agent is driven by her unwavering commitment to honesty, integrity, and professionalism. With her deep knowledge of the local market and her dedication to exceptional service, Emma is confident that she can help you achieve your real estate goals.


