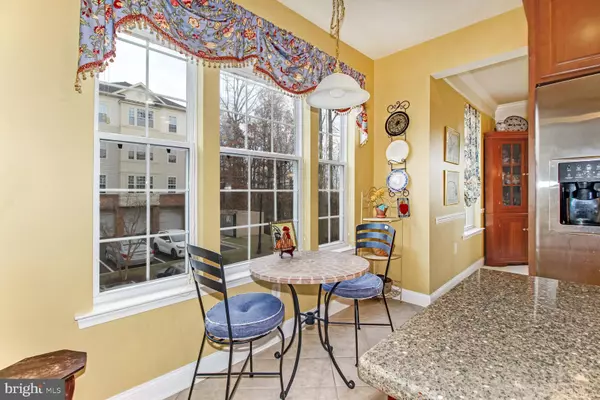3 Beds
2 Baths
1,770 SqFt
3 Beds
2 Baths
1,770 SqFt
Key Details
Property Type Condo
Sub Type Condo/Co-op
Listing Status Coming Soon
Purchase Type For Sale
Square Footage 1,770 sqft
Price per Sqft $231
Subdivision Enclave At Ellicott Hills
MLS Listing ID MDHW2047412
Style Traditional
Bedrooms 3
Full Baths 2
Condo Fees $284/mo
HOA Fees $173/mo
HOA Y/N Y
Abv Grd Liv Area 1,770
Originating Board BRIGHT
Year Built 2006
Annual Tax Amount $4,767
Tax Year 2024
Property Description
This beautifully maintained condo offers generous living space, including large closets and abundant storage throughout. You'll appreciate the convenient storage closet on the balcony, as well as the extra-large ground-level assigned storage room (S1), which isn't provided with every condo. The primary bedroom, nestled along a serene tree line, ensures privacy and tranquility. The attached primary bath features double sinks and a walk-in shower. Two additional spacious bedrooms offer deep closets and ample natural light, with a nearby second full bath for added convenience.
If you love to cook and entertain, you'll adore the eat-in kitchen featuring a large island, plenty of cabinet space, granite countertops, stainless steel appliances, and a pantry. The open-concept design flows seamlessly into the family room, making it easy to host family and friends. Plus, enjoy formal dining and living rooms that create an elegant setting for gatherings.
Step outside to the balcony and take in the peaceful tree-lined views – the perfect spot for relaxing and unwinding. This condo truly has it all – the ideal combination of spacious living, modern amenities, and a vibrant community to enjoy for years to come!
Location
State MD
County Howard
Zoning POR
Rooms
Other Rooms Living Room, Dining Room, Primary Bedroom, Bedroom 2, Bedroom 3, Kitchen, Family Room, Laundry, Bathroom 2, Primary Bathroom
Main Level Bedrooms 3
Interior
Interior Features Bathroom - Walk-In Shower, Ceiling Fan(s), Crown Moldings, Bathroom - Tub Shower, Breakfast Area, Carpet, Dining Area, Elevator, Entry Level Bedroom, Floor Plan - Traditional, Family Room Off Kitchen, Kitchen - Eat-In, Kitchen - Island, Recessed Lighting, Primary Bath(s), Sprinkler System, Walk-in Closet(s), Window Treatments, Wood Floors
Hot Water Natural Gas
Heating Forced Air
Cooling Central A/C, Ceiling Fan(s)
Flooring Hardwood, Carpet, Ceramic Tile
Equipment Built-In Microwave, Dishwasher, Disposal, Dryer, Exhaust Fan, Icemaker, Oven/Range - Gas, Refrigerator, Stainless Steel Appliances, Washer, Water Heater
Fireplace N
Window Features Sliding
Appliance Built-In Microwave, Dishwasher, Disposal, Dryer, Exhaust Fan, Icemaker, Oven/Range - Gas, Refrigerator, Stainless Steel Appliances, Washer, Water Heater
Heat Source Natural Gas
Laundry Dryer In Unit, Washer In Unit
Exterior
Exterior Feature Balcony
Utilities Available Cable TV
Water Access N
View Trees/Woods
Accessibility 32\"+ wide Doors, 36\"+ wide Halls, Elevator, Grab Bars Mod
Porch Balcony
Garage N
Building
Lot Description Backs to Trees, Landscaping
Story 1
Unit Features Garden 1 - 4 Floors
Sewer Public Sewer
Water Public
Architectural Style Traditional
Level or Stories 1
Additional Building Above Grade, Below Grade
New Construction N
Schools
School District Howard County Public School System
Others
Pets Allowed Y
Senior Community Yes
Age Restriction 55
Tax ID 1402420910
Ownership Fee Simple
Security Features Smoke Detector,Intercom
Special Listing Condition Standard
Pets Allowed Size/Weight Restriction

Emma's success as a real estate agent is driven by her unwavering commitment to honesty, integrity, and professionalism. With her deep knowledge of the local market and her dedication to exceptional service, Emma is confident that she can help you achieve your real estate goals.






