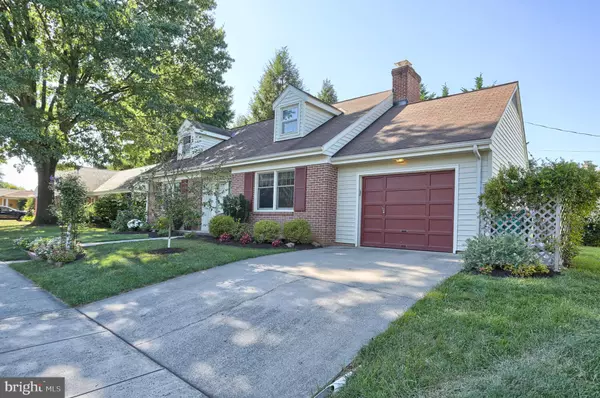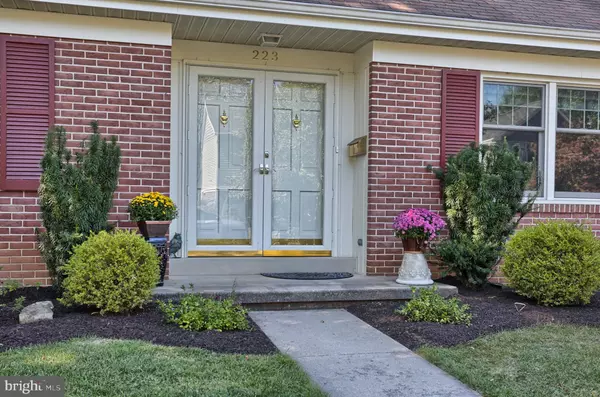$350,000
$349,900
For more information regarding the value of a property, please contact us for a free consultation.
3 Beds
2 Baths
2,406 SqFt
SOLD DATE : 12/02/2019
Key Details
Sold Price $350,000
Property Type Single Family Home
Sub Type Detached
Listing Status Sold
Purchase Type For Sale
Square Footage 2,406 sqft
Price per Sqft $145
Subdivision Hershey Downtown
MLS Listing ID PADA114864
Sold Date 12/02/19
Style Cape Cod
Bedrooms 3
Full Baths 2
HOA Y/N N
Abv Grd Liv Area 2,006
Originating Board BRIGHT
Year Built 1965
Annual Tax Amount $4,034
Tax Year 2020
Lot Size 6,534 Sqft
Acres 0.15
Property Description
Beautiful three-bedroom, two-bath brick home on Cedar Avenue in Hershey. This home features loads of natural light, fantastic curb appeal, and a dream backyard. Beautiful front French doors open to a hardwood entryway, dining room, living room, main-level bedroom and full bath, sun room and spacious kitchen with kitchen window views overlook gorgeous manicured backyard with wooden privacy fence. Striking hardwood staircase leads to two spacious upstairs bedrooms and full bath (all hardwood flooring underneath upstairs carpet). One-car, front-facing attached garage opens to sunroom off kitchen and stairs to basement. Basement provides cozy living room with fireplace and hearth and ample room to finish another bedroom and still have workshop and tons of storage. With new, energy efficient, double pained windows, natural gas heat, and freshly cleaned carpets, this home is well-cared for and move-in ready.
Location
State PA
County Dauphin
Area Derry Twp (14024)
Zoning R1
Direction South
Rooms
Other Rooms Living Room, Dining Room, Bedroom 2, Bedroom 3, Kitchen, Foyer, Bedroom 1, Sun/Florida Room, Bathroom 1, Bathroom 2
Basement Full
Main Level Bedrooms 1
Interior
Interior Features Attic/House Fan, Attic, Carpet, Ceiling Fan(s), Dining Area, Entry Level Bedroom, Family Room Off Kitchen, Floor Plan - Traditional, Kitchen - Eat-In, Pantry
Hot Water Natural Gas
Heating Baseboard - Hot Water
Cooling Central A/C
Flooring Ceramic Tile, Hardwood, Carpet
Fireplaces Number 1
Fireplaces Type Gas/Propane, Brick
Equipment Dishwasher, Disposal, Oven/Range - Electric
Furnishings No
Fireplace Y
Window Features Double Pane,Insulated,Vinyl Clad
Appliance Dishwasher, Disposal, Oven/Range - Electric
Heat Source Natural Gas
Laundry Basement
Exterior
Exterior Feature Enclosed, Porch(es)
Parking Features Garage - Front Entry, Garage Door Opener
Garage Spaces 3.0
Fence Privacy, Wood
Water Access N
Roof Type Asbestos Shingle
Accessibility None
Porch Enclosed, Porch(es)
Road Frontage Public
Attached Garage 1
Total Parking Spaces 3
Garage Y
Building
Story 1.5
Sewer Public Sewer
Water Public
Architectural Style Cape Cod
Level or Stories 1.5
Additional Building Above Grade, Below Grade
Structure Type Plaster Walls
New Construction N
Schools
Elementary Schools Hershey Primary Elementary
Middle Schools Hershey Middle School
High Schools Hershey High School
School District Derry Township
Others
Pets Allowed Y
Senior Community No
Tax ID 24-037-049-000-0000
Ownership Fee Simple
SqFt Source Estimated
Acceptable Financing Conventional, Cash, VA
Horse Property N
Listing Terms Conventional, Cash, VA
Financing Conventional,Cash,VA
Special Listing Condition Standard
Pets Allowed Cats OK, Dogs OK
Read Less Info
Want to know what your home might be worth? Contact us for a FREE valuation!

Our team is ready to help you sell your home for the highest possible price ASAP

Bought with David Rippon • Brownstone Real Estate Co.
"My job is to find and attract mastery-based agents to the office, protect the culture, and make sure everyone is happy! "






