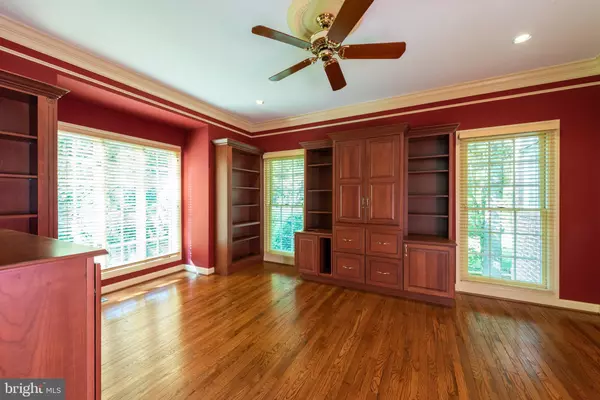$965,000
$975,000
1.0%For more information regarding the value of a property, please contact us for a free consultation.
5 Beds
5 Baths
5,226 SqFt
SOLD DATE : 12/02/2019
Key Details
Sold Price $965,000
Property Type Single Family Home
Sub Type Detached
Listing Status Sold
Purchase Type For Sale
Square Footage 5,226 sqft
Price per Sqft $184
Subdivision Balmoral Greens
MLS Listing ID VAFX1090154
Sold Date 12/02/19
Style Colonial
Bedrooms 5
Full Baths 4
Half Baths 1
HOA Fees $48/qua
HOA Y/N Y
Abv Grd Liv Area 3,326
Originating Board BRIGHT
Year Built 1999
Annual Tax Amount $10,715
Tax Year 2019
Lot Size 1.044 Acres
Acres 1.04
Property Description
An expansive yet intimate estate home in Clifton's beautiful Balmoral Greens community! Over 5200 finished square feet on three levels of quality unrestrained space. Multiple rooms offer flexible uses for inspired living to the fullest! Open, inviting and graceful floor plan accommodates a highly formal or totally relaxed and casual lifestyle. High ceilings, ample tall windows, column-accented entries, freshly refinished hardwoods + more enhance the warmth and graciousness of the interior. Modern Kitchen - so complete and well-planned an inspiration to any cook! Fantastic Family, Breakfast & Morning Rooms a harmonious integration for every day simplicity and spontaneous party flow! Abundance of windows all around let the natural light pour in. 3-season Screen Porch is a sanctuary full of pleasures! Relax, refresh or entertain while hugged by the surrounding mature woods and open lawn. Flagstone Patio with sitting wall perfect for grilling and al fresco fun! Main level Master Suite & Sitting Room designed for a calming retreat! Massive walk-up Recreation Room with pub-style wet bar! Fitness Room (conveying equipment) means no more excuses! Dual-entry finished flex space for 5th Bedroom suite (window/full bath access) or TV, Hobby or Playroom! Balmoral Greens is an established pastoral neighborhood just minutes from the historic Town of Clifton.
Location
State VA
County Fairfax
Zoning 030
Rooms
Other Rooms Dining Room, Primary Bedroom, Sitting Room, Bedroom 2, Bedroom 3, Bedroom 4, Bedroom 5, Kitchen, Family Room, Library, Breakfast Room, Sun/Florida Room, Exercise Room, Great Room
Basement Full
Main Level Bedrooms 1
Interior
Interior Features Built-Ins, Crown Moldings, Entry Level Bedroom, Floor Plan - Traditional, Formal/Separate Dining Room, Kitchen - Island, Pantry, Recessed Lighting, Soaking Tub, Upgraded Countertops, Walk-in Closet(s), Wood Floors
Heating Central, Forced Air, Zoned, Heat Pump(s)
Cooling Ceiling Fan(s), Central A/C, Zoned
Flooring Ceramic Tile, Hardwood, Carpet
Fireplaces Number 1
Fireplaces Type Brick
Equipment Cooktop - Down Draft, Dishwasher, Disposal, Dryer - Front Loading, Exhaust Fan, Extra Refrigerator/Freezer, Humidifier, Icemaker, Microwave, Oven - Double, Refrigerator, Stainless Steel Appliances, Washer - Front Loading
Fireplace Y
Window Features Atrium,Bay/Bow,Transom
Appliance Cooktop - Down Draft, Dishwasher, Disposal, Dryer - Front Loading, Exhaust Fan, Extra Refrigerator/Freezer, Humidifier, Icemaker, Microwave, Oven - Double, Refrigerator, Stainless Steel Appliances, Washer - Front Loading
Heat Source Natural Gas, Electric
Laundry Main Floor
Exterior
Exterior Feature Patio(s), Porch(es), Screened
Parking Features Garage - Side Entry, Garage Door Opener, Inside Access
Garage Spaces 3.0
Water Access N
View Garden/Lawn, Trees/Woods
Accessibility None
Porch Patio(s), Porch(es), Screened
Attached Garage 3
Total Parking Spaces 3
Garage Y
Building
Lot Description Backs to Trees, Cul-de-sac, Landscaping, Partly Wooded, Secluded, Trees/Wooded
Story 3+
Sewer Septic = # of BR, Septic < # of BR
Water Public
Architectural Style Colonial
Level or Stories 3+
Additional Building Above Grade, Below Grade
Structure Type 2 Story Ceilings,9'+ Ceilings,Cathedral Ceilings
New Construction N
Schools
Elementary Schools Union Mill
Middle Schools Liberty
High Schools Centreville
School District Fairfax County Public Schools
Others
Senior Community No
Tax ID 0753 08 0073
Ownership Fee Simple
SqFt Source Assessor
Special Listing Condition Standard
Read Less Info
Want to know what your home might be worth? Contact us for a FREE valuation!

Our team is ready to help you sell your home for the highest possible price ASAP

Bought with Julie A Brodie • Engel & Volkers Tysons
"My job is to find and attract mastery-based agents to the office, protect the culture, and make sure everyone is happy! "






