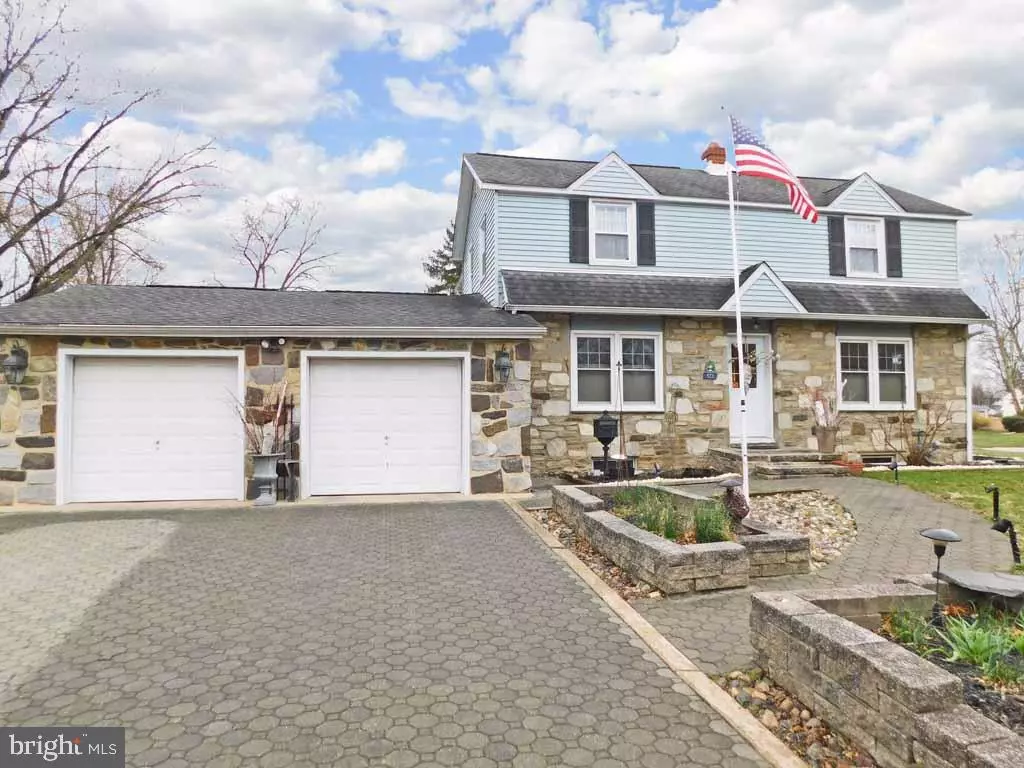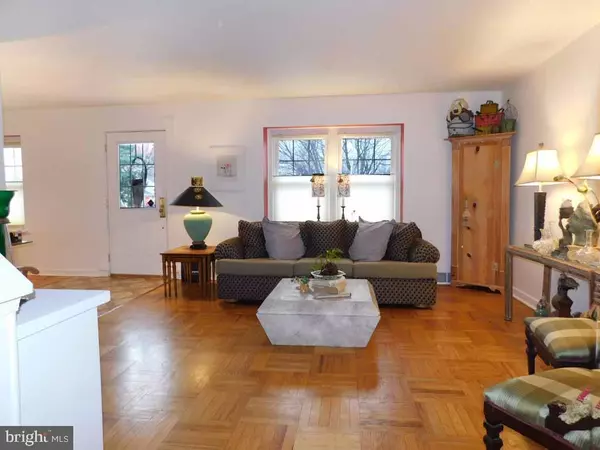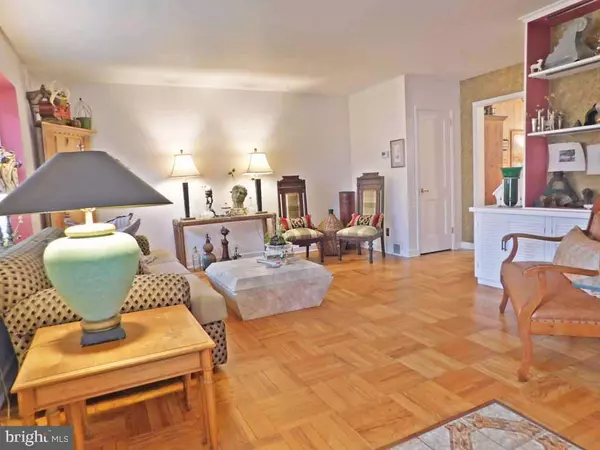$302,000
$325,000
7.1%For more information regarding the value of a property, please contact us for a free consultation.
3 Beds
2 Baths
1,884 SqFt
SOLD DATE : 12/05/2019
Key Details
Sold Price $302,000
Property Type Single Family Home
Sub Type Detached
Listing Status Sold
Purchase Type For Sale
Square Footage 1,884 sqft
Price per Sqft $160
Subdivision Rosewood Park
MLS Listing ID PABU465044
Sold Date 12/05/19
Style Colonial
Bedrooms 3
Full Baths 2
HOA Y/N N
Abv Grd Liv Area 1,884
Originating Board BRIGHT
Year Built 1955
Annual Tax Amount $5,038
Tax Year 2018
Lot Size 10,400 Sqft
Acres 0.24
Lot Dimensions 65.00 x 160.00
Property Description
This is a Beautiful Home!! At a fantastic price for the amount of upgrades!The owners have done it all including a expanded gourmet kitchen with breakfast bar and vaulted ceiling with skylite,corian counters and JennAir cooktop, Heater and Central air just 2 years old,Family room with Gas stove and knotty pine ceiling that leads to the 3 season sunroom to enjoy the view of your yard and gardens. There are 3 nice size bedrooms on the 2nd floor with access to full attic storage. There are 2 full baths also on the 2nd floor, The newer main hall bathroom with marble sink and the unique main bedroom bath has a sink that is mounted on a bamboo table. The bright living room offers built ins and hardwood parquet floors that lead to the formal dining room. The laundry room and half bath are convenietly located on the first floor too! A paver driveway leads to the 2 car garage addition. The rear patio overlooks the yard with a garden section that includes hand made bird houses! This home has lots of special features! Do not miss it!
Location
State PA
County Bucks
Area Warminster Twp (10149)
Zoning R2
Rooms
Other Rooms Living Room, Dining Room, Bedroom 2, Bedroom 3, Kitchen, Family Room, Basement, Bedroom 1, Half Bath, Screened Porch
Basement Full, Unfinished
Interior
Interior Features Ceiling Fan(s), Floor Plan - Traditional, Kitchen - Eat-In, Kitchen - Gourmet, Kitchen - Island, Primary Bath(s), Upgraded Countertops, Water Treat System, Window Treatments, Wood Floors
Hot Water Natural Gas
Heating Forced Air
Cooling Central A/C
Flooring Partially Carpeted, Wood
Fireplaces Number 1
Equipment Built-In Microwave, Built-In Range, Dishwasher, Disposal, Dryer, Microwave, Washer
Fireplace Y
Appliance Built-In Microwave, Built-In Range, Dishwasher, Disposal, Dryer, Microwave, Washer
Heat Source Natural Gas
Laundry Main Floor
Exterior
Parking Features Garage - Front Entry, Garage Door Opener
Garage Spaces 4.0
Water Access N
Roof Type Shingle
Accessibility None
Attached Garage 2
Total Parking Spaces 4
Garage Y
Building
Lot Description Landscaping
Story 2
Sewer Public Sewer
Water Public
Architectural Style Colonial
Level or Stories 2
Additional Building Above Grade, Below Grade
New Construction N
Schools
School District Centennial
Others
Senior Community No
Tax ID 49-006-267
Ownership Fee Simple
SqFt Source Assessor
Acceptable Financing FHA, Cash, Conventional, VA
Listing Terms FHA, Cash, Conventional, VA
Financing FHA,Cash,Conventional,VA
Special Listing Condition Standard
Read Less Info
Want to know what your home might be worth? Contact us for a FREE valuation!

Our team is ready to help you sell your home for the highest possible price ASAP

Bought with Mia Rabena • RE/MAX 440 - Doylestown
"My job is to find and attract mastery-based agents to the office, protect the culture, and make sure everyone is happy! "






