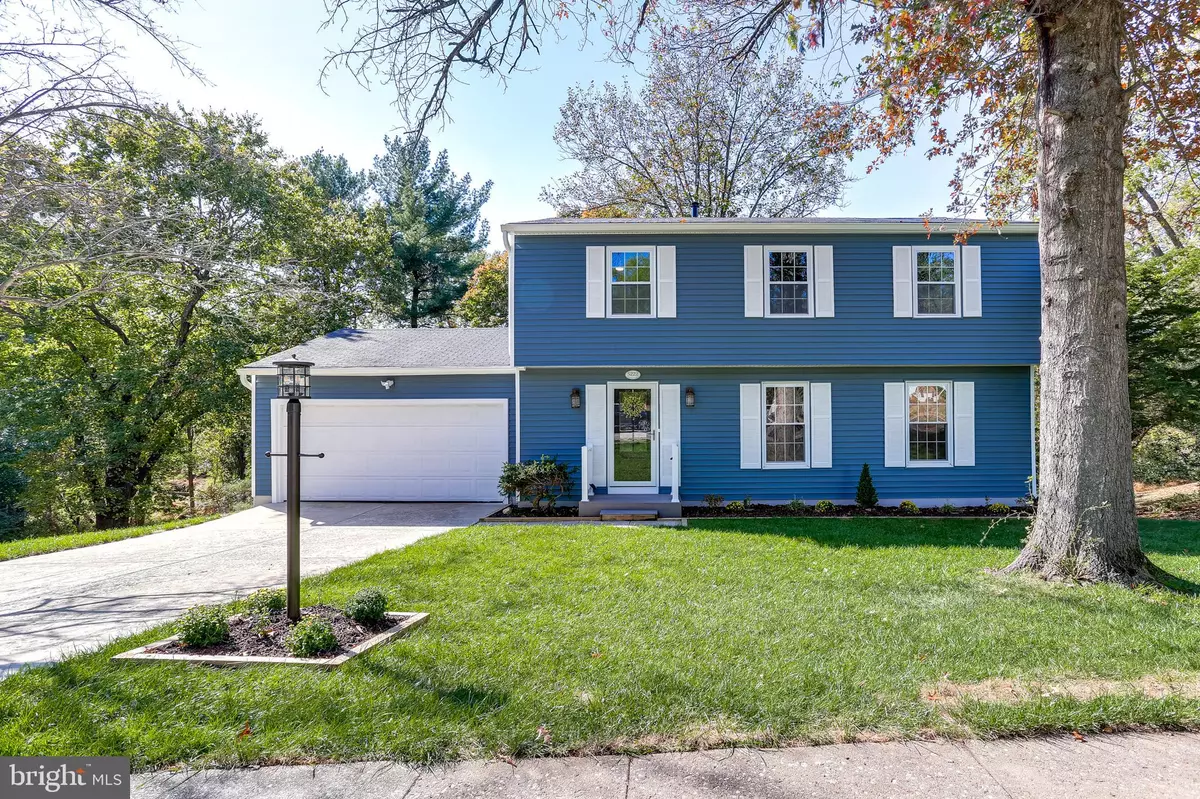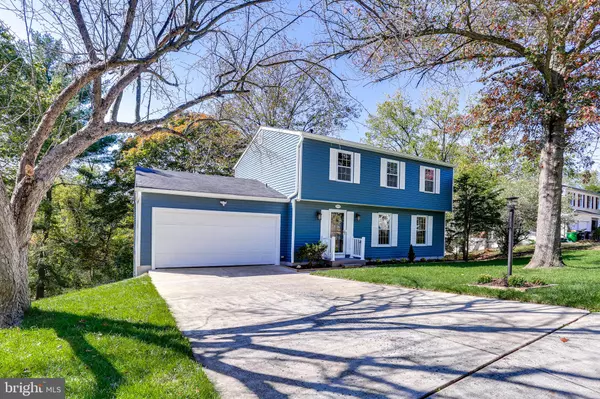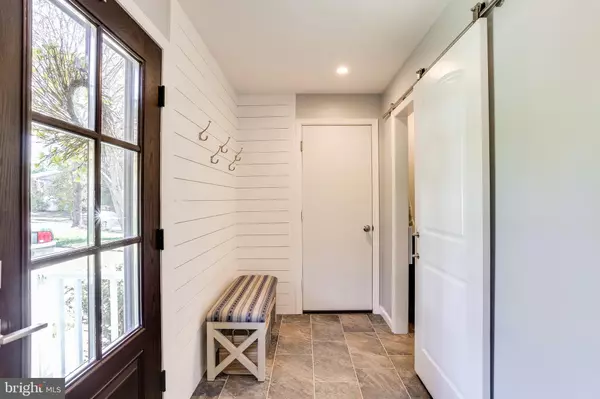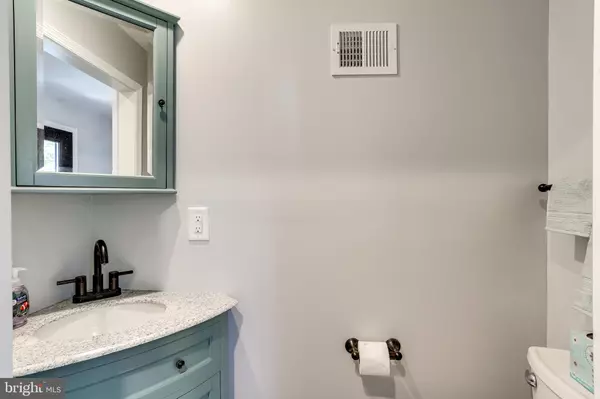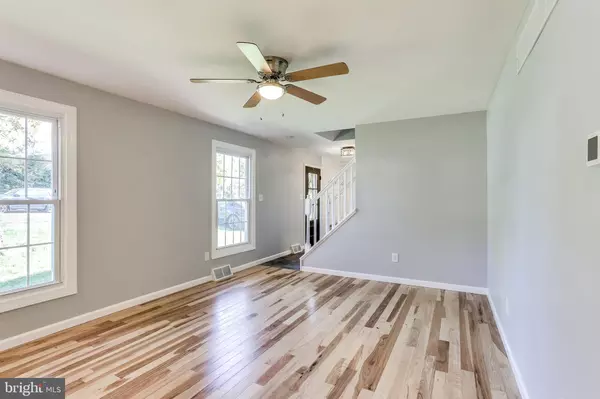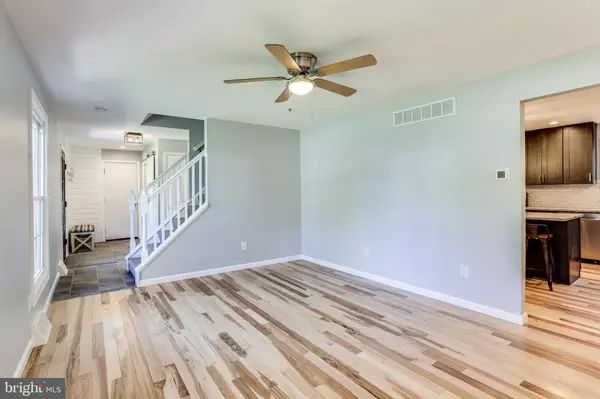$490,000
$475,000
3.2%For more information regarding the value of a property, please contact us for a free consultation.
4 Beds
3 Baths
2,932 SqFt
SOLD DATE : 12/09/2019
Key Details
Sold Price $490,000
Property Type Single Family Home
Sub Type Detached
Listing Status Sold
Purchase Type For Sale
Square Footage 2,932 sqft
Price per Sqft $167
Subdivision Thunder Hill
MLS Listing ID MDHW270944
Sold Date 12/09/19
Style Colonial
Bedrooms 4
Full Baths 2
Half Baths 1
HOA Fees $87/mo
HOA Y/N Y
Abv Grd Liv Area 2,284
Originating Board BRIGHT
Year Built 1971
Annual Tax Amount $4,876
Tax Year 2019
Lot Size 0.298 Acres
Acres 0.3
Property Description
Truly Turn-Key! Open and Inviting- in an established and quiet neighborhood on a lot backing to woods. This house has been transformed with quality craftsmanship and vision to open up the entry, kitchen and dining area. Totally renovated Colonial with brand new siding, windows, oversized gutters with covers and new high efficiency Wi-Fi enabled HVAC system & water heater. New solid hickory hardwood flooring throughout living room, dining room and kitchen. Luxury kitchen is spacious and family friendly with lots of light. Full LED lighting including chandeliers and recessed lighting. New Stainless-Steel Energy Star appliances including gas range and expansive granite countertops, 42-inch grey shaker solid wood soft close cabinets, Pantry cabinet, tile backsplash & huge 8 foot eat at island with room for 5 barstools. Open concept kitchen and dining room which flow into an updated year-round Sun/Florida room which increases the living area (Increasing the square footage to more than the tax record states) with a new deck with stairs to the back yard. Living room has a new gas fireplace includes stacked stone and shiplap surround framed by custom bookcase cabinets. New main floor soundproofed laundry room with front loading Energy Star washer and dryer under a butcher block counter and storage cabinets. Bright open tiled entry with mudroom.Four nice sized bright bedrooms w/remote controlled fans/lights and large closets with organizers. Master suite with hardwood floors has a his closet and a spacious walk-in hers closet. Private brand new top of the line en-suite bathroom with double vanity. Lots of storage. Big, beautiful lower level tiled family room with bonus area for office/exercise/kids play area. Highlighted with a stunning wet bar which includes a refrigerator & dual zone wine cooler. There is a full glass door to access a covered lower deck.Nice double garage with opener. Two decks overlooking Little Patuxent wooded green-space. New lawn. Walking paths lead to a cool pond with tadpoles & turtles. Private yard with full mature trees and beautiful landscaping. Great award-winning school district. Come see this like new house on a wonderful lot in a quiet, wonderful neighborhood (and neighbors) which is conveniently located in one of the highest rated areas in the Nation. Close to everything Columbia has to offer. Welcome home!
Location
State MD
County Howard
Zoning NT
Direction Northeast
Rooms
Other Rooms Living Room, Dining Room, Primary Bedroom, Bedroom 2, Bedroom 3, Bedroom 4, Kitchen, Sun/Florida Room, Other, Storage Room, Hobby Room
Basement Other, Daylight, Partial, Full, Improved, Rear Entrance
Interior
Interior Features Bar, Built-Ins, Ceiling Fan(s), Dining Area, Floor Plan - Open, Kitchen - Island, Kitchen - Eat-In, Recessed Lighting, Upgraded Countertops, Wet/Dry Bar, Wine Storage
Hot Water Electric
Heating Forced Air
Cooling Central A/C
Flooring Hardwood, Ceramic Tile
Fireplaces Number 1
Fireplaces Type Gas/Propane
Equipment Built-In Microwave, Dishwasher, Disposal, Dryer - Electric, Dryer - Front Loading, ENERGY STAR Dishwasher, ENERGY STAR Refrigerator, ENERGY STAR Clothes Washer, Exhaust Fan, Icemaker, Oven - Self Cleaning, Oven/Range - Gas, Refrigerator, Stainless Steel Appliances, Washer - Front Loading, Water Heater
Fireplace Y
Window Features Double Hung
Appliance Built-In Microwave, Dishwasher, Disposal, Dryer - Electric, Dryer - Front Loading, ENERGY STAR Dishwasher, ENERGY STAR Refrigerator, ENERGY STAR Clothes Washer, Exhaust Fan, Icemaker, Oven - Self Cleaning, Oven/Range - Gas, Refrigerator, Stainless Steel Appliances, Washer - Front Loading, Water Heater
Heat Source Natural Gas
Laundry Main Floor
Exterior
Parking Features Garage - Front Entry
Garage Spaces 2.0
Utilities Available Phone Available, Natural Gas Available
Amenities Available Bike Trail, Common Grounds, Golf Course Membership Available, Jog/Walk Path, Lake, Pool Mem Avail, Tot Lots/Playground
Water Access N
Roof Type Asphalt
Accessibility None
Attached Garage 2
Total Parking Spaces 2
Garage Y
Building
Story 3+
Sewer Public Sewer
Water Public
Architectural Style Colonial
Level or Stories 3+
Additional Building Above Grade, Below Grade
Structure Type Dry Wall
New Construction N
Schools
Elementary Schools Thunder Hill
Middle Schools Oakland Mills
High Schools Oakland Mills
School District Howard County Public School System
Others
Pets Allowed Y
HOA Fee Include Common Area Maintenance
Senior Community No
Tax ID 1416096342
Ownership Fee Simple
SqFt Source Assessor
Horse Property N
Special Listing Condition Standard
Pets Allowed Cats OK, Dogs OK
Read Less Info
Want to know what your home might be worth? Contact us for a FREE valuation!

Our team is ready to help you sell your home for the highest possible price ASAP

Bought with James T Weiskerger • Next Step Realty
"My job is to find and attract mastery-based agents to the office, protect the culture, and make sure everyone is happy! "

