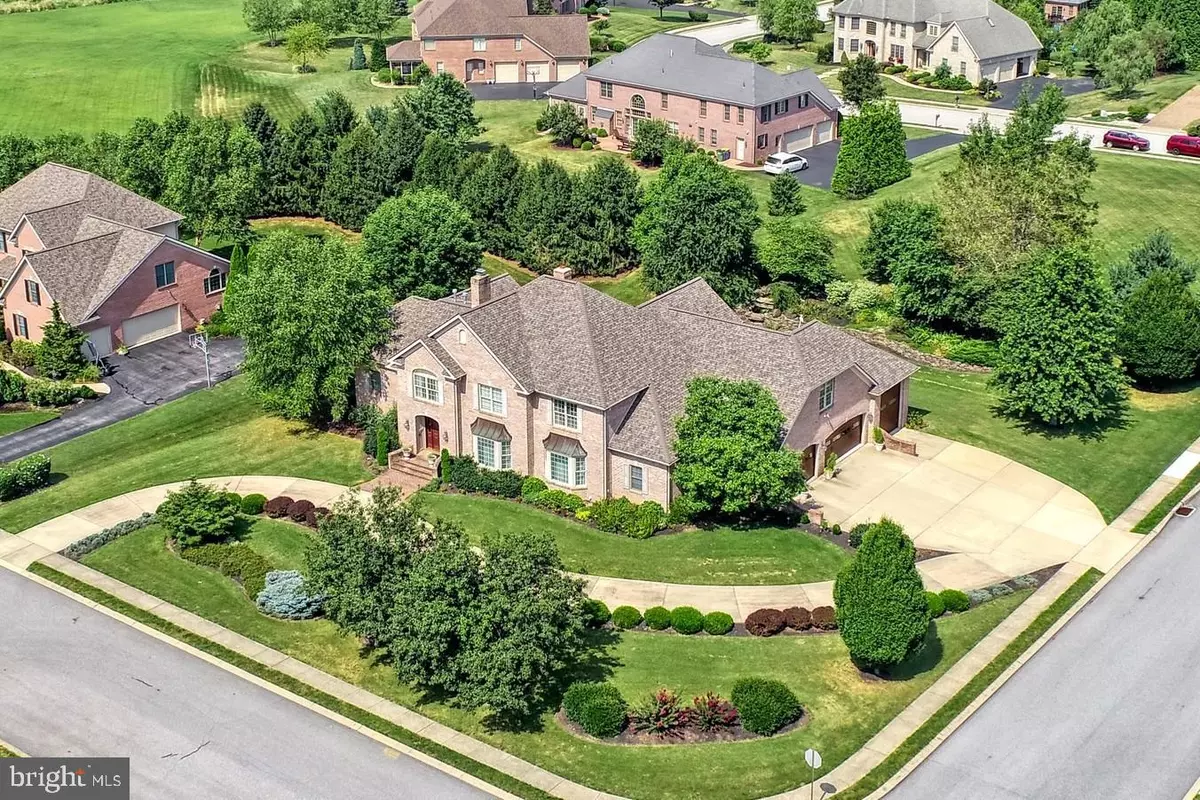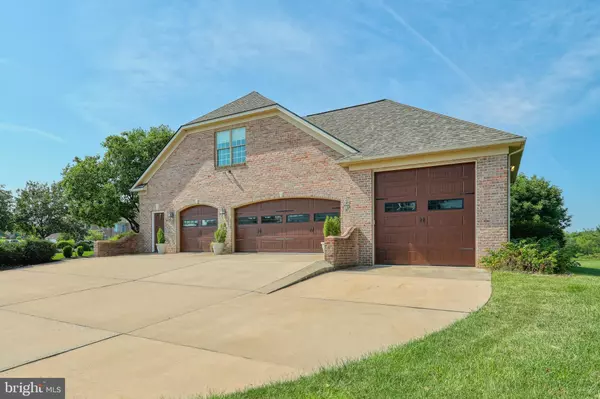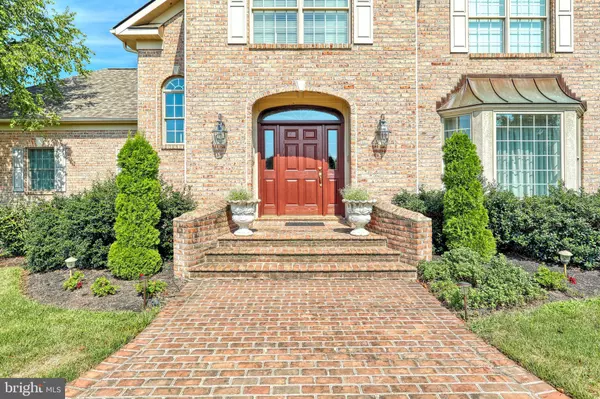$800,000
$895,000
10.6%For more information regarding the value of a property, please contact us for a free consultation.
5 Beds
6 Baths
6,910 SqFt
SOLD DATE : 12/19/2019
Key Details
Sold Price $800,000
Property Type Single Family Home
Sub Type Detached
Listing Status Sold
Purchase Type For Sale
Square Footage 6,910 sqft
Price per Sqft $115
Subdivision Brittany Ii
MLS Listing ID PAYK122738
Sold Date 12/19/19
Style Colonial
Bedrooms 5
Full Baths 5
Half Baths 1
HOA Fees $20/ann
HOA Y/N Y
Abv Grd Liv Area 5,605
Originating Board BRIGHT
Year Built 2001
Annual Tax Amount $16,238
Tax Year 2019
Lot Size 0.750 Acres
Acres 0.75
Lot Dimensions 65.5 x 86.5 x 71.40 x 82.9
Property Description
Sitting on one of the premier lots in Brittany, York, PA with over 6.000 sq ft of living area, exquisite finishes, and unparalleled architectural detail this amazing home will fulfill your every desire and welcome you. This home offers stunning presentation inside and outside. The main level boasts a formal Living Room and formal Dining Room showcasing Brazilian Cherry hardwood floors, custom millwork and expansive windows. The Gourmet Cooks Kitchen with oversized dining area, offers granite countertops, top-tier stainless steel appliances, two large oversized islands and opens to the Great Room with gas fireplace, built-ins and soaring cathedral ceiling. The Great Room and Kitchen with walls of windows overlook and open to the custom two story Brick covered outdoor porch fully equipped with Fireplace, Ceiling Fan and built-in TV hookup for your complete entertaining desires. The 1st floor Master Suite with 2 walk-in closets, boasts an oversized Full Bath with jacuzzi tub and walk-in shower showcasing a custom artistic glass shower wall. The Main Level Annex is home to a private office, Laundry Room and Full Bath. This is a possible Nanny Suite or perfect Guest Suite. The expansive Upper Level begins with a Loft area for extra study space, play space, or office space. There are 4 large bedrooms, 2 bedrooms share a jack-n-jill Full Bath, 2 bedrooms share a large Full Bath. There is a 2nd floor Laundry. Dual staircases to the upper level make all the rooms easily accessible. The Lower Level is amazing. The walk-out Family Room/Game Room area with gas fireplace is expansive. Enjoy the Media Room/Exercise Room complete with full bath. This home is equipped with 4 garages. One garage is custom designed to park and store an RV. The 3 car garage area has heated floors and custom built-ins, perfect for the garage enthusiast. The gardens of the home are beautifully landscaped. The rear covered brick porch overlooks the pond with waterfalls. Stunning and private, this home is perfect for many styles of living. Located minutes to Rt. 30, I83, hospitals schools and shopping. The perfect location for anyone who works in North York, South York and beyond. This home is a must see.
Location
State PA
County York
Area Manchester Twp (15236)
Zoning RESIDENTIAL
Rooms
Other Rooms Living Room, Dining Room, Primary Bedroom, Bedroom 2, Bedroom 3, Bedroom 4, Bedroom 5, Kitchen, Family Room, Foyer, Great Room, Laundry, Loft, Office, Storage Room, Media Room, Primary Bathroom, Full Bath, Half Bath
Basement Full, Heated, Improved, Interior Access, Walkout Level, Windows
Main Level Bedrooms 1
Interior
Interior Features Breakfast Area, Built-Ins, Carpet, Ceiling Fan(s), Central Vacuum, Chair Railings, Crown Moldings, Curved Staircase, Dining Area, Double/Dual Staircase, Entry Level Bedroom, Family Room Off Kitchen, Formal/Separate Dining Room, Intercom, Kitchen - Eat-In, Kitchen - Gourmet, Kitchen - Island, Kitchen - Table Space, Primary Bath(s), Pantry, Recessed Lighting, Attic/House Fan, Upgraded Countertops, Walk-in Closet(s), Wood Floors
Hot Water Natural Gas
Heating Forced Air, Hot Water, Radiant
Cooling Central A/C
Flooring Carpet, Ceramic Tile, Hardwood, Tile/Brick
Fireplaces Number 3
Fireplaces Type Gas/Propane, Mantel(s), Wood
Equipment Built-In Microwave, Central Vacuum, Cooktop, Dishwasher, Disposal, Intercom, Refrigerator, Trash Compactor, Water Heater
Fireplace Y
Window Features Bay/Bow,Storm
Appliance Built-In Microwave, Central Vacuum, Cooktop, Dishwasher, Disposal, Intercom, Refrigerator, Trash Compactor, Water Heater
Heat Source Natural Gas
Laundry Main Floor, Upper Floor
Exterior
Exterior Feature Patio(s), Porch(es), Brick, Roof
Parking Features Built In, Garage - Side Entry, Garage Door Opener, Oversized, Inside Access
Garage Spaces 4.0
Water Access N
Roof Type Asphalt,Shingle
Accessibility Other
Porch Patio(s), Porch(es), Brick, Roof
Attached Garage 4
Total Parking Spaces 4
Garage Y
Building
Lot Description Cleared, Front Yard, Landscaping, Level, Rear Yard, SideYard(s)
Story 2
Sewer Public Sewer
Water Public
Architectural Style Colonial
Level or Stories 2
Additional Building Above Grade, Below Grade
Structure Type 9'+ Ceilings,Cathedral Ceilings,High,2 Story Ceilings
New Construction N
Schools
Middle Schools Central York
High Schools Central York
School District Central York
Others
HOA Fee Include Common Area Maintenance
Senior Community No
Tax ID 36-000-38-0023-00-00000
Ownership Fee Simple
SqFt Source Estimated
Security Features Security System,Smoke Detector
Acceptable Financing Cash, Conventional
Horse Property N
Listing Terms Cash, Conventional
Financing Cash,Conventional
Special Listing Condition Standard
Read Less Info
Want to know what your home might be worth? Contact us for a FREE valuation!

Our team is ready to help you sell your home for the highest possible price ASAP

Bought with Aaron Pendergast • Keller Williams Keystone Realty
"My job is to find and attract mastery-based agents to the office, protect the culture, and make sure everyone is happy! "






