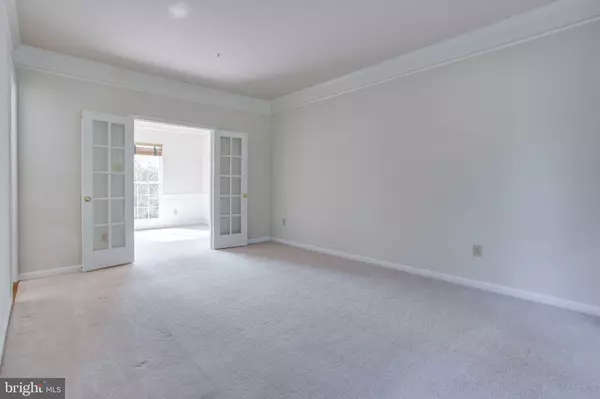$420,000
$425,000
1.2%For more information regarding the value of a property, please contact us for a free consultation.
4 Beds
3 Baths
2,784 SqFt
SOLD DATE : 12/20/2019
Key Details
Sold Price $420,000
Property Type Single Family Home
Sub Type Detached
Listing Status Sold
Purchase Type For Sale
Square Footage 2,784 sqft
Price per Sqft $150
Subdivision Dearbought
MLS Listing ID MDFR255098
Sold Date 12/20/19
Style Colonial
Bedrooms 4
Full Baths 2
Half Baths 1
HOA Fees $56/mo
HOA Y/N Y
Abv Grd Liv Area 2,784
Originating Board BRIGHT
Year Built 1995
Annual Tax Amount $6,590
Tax Year 2018
Lot Size 0.323 Acres
Acres 0.32
Property Description
Gorgeous colonial home with 4 bedrooms and 2.5 bathrooms located on an amazing private lot located on a cul-de-sac and backing up to trees/preserve area. Interior highlights of this home include an open concept family room & kitchen with 2-sided fireplace, extensive decorative trim throughout and luxurious master suite with private bath and huge walk-in closet. Great community with many amenities such as pool, club house, play areas, walking trails, tennis courts and more. Minutes to shopping, dining and Historic Downtown Frederick!
Location
State MD
County Frederick
Zoning PND
Rooms
Other Rooms Living Room, Dining Room, Primary Bedroom, Bedroom 2, Bedroom 3, Bedroom 4, Kitchen, Family Room, Basement, Foyer, Laundry, Office, Primary Bathroom, Full Bath, Half Bath
Basement Unfinished, Interior Access, Connecting Stairway, Windows, Daylight, Partial, Sump Pump, Rough Bath Plumb, Heated
Interior
Interior Features Attic, Built-Ins, Carpet, Butlers Pantry, Ceiling Fan(s), Crown Moldings, Wainscotting, Formal/Separate Dining Room, Floor Plan - Traditional, Family Room Off Kitchen, Kitchen - Island, Primary Bath(s), Recessed Lighting, Walk-in Closet(s)
Hot Water Natural Gas
Heating Forced Air
Cooling Central A/C, Ceiling Fan(s)
Fireplaces Number 1
Fireplaces Type Gas/Propane, Double Sided, Mantel(s), Marble
Equipment Built-In Microwave, Dishwasher, Exhaust Fan, Disposal, Refrigerator, Icemaker, Water Heater, Water Dispenser, Oven/Range - Gas, Stainless Steel Appliances
Fireplace Y
Window Features Screens
Appliance Built-In Microwave, Dishwasher, Exhaust Fan, Disposal, Refrigerator, Icemaker, Water Heater, Water Dispenser, Oven/Range - Gas, Stainless Steel Appliances
Heat Source Natural Gas
Laundry Main Floor
Exterior
Exterior Feature Porch(es), Deck(s)
Parking Features Garage Door Opener, Garage - Front Entry, Inside Access
Garage Spaces 2.0
Utilities Available Under Ground, Cable TV, Natural Gas Available
Amenities Available Jog/Walk Path, Picnic Area, Pool - Outdoor, Tennis Courts, Tot Lots/Playground, Basketball Courts, Common Grounds, Soccer Field
Water Access N
View Trees/Woods, Street
Roof Type Asphalt
Accessibility None
Porch Porch(es), Deck(s)
Attached Garage 2
Total Parking Spaces 2
Garage Y
Building
Lot Description Cul-de-sac, Backs to Trees, Rear Yard
Story 3+
Sewer Public Sewer
Water Public
Architectural Style Colonial
Level or Stories 3+
Additional Building Above Grade, Below Grade
Structure Type 2 Story Ceilings,9'+ Ceilings,Dry Wall
New Construction N
Schools
Elementary Schools Walkersville
Middle Schools Walkersville
High Schools Walkersville
School District Frederick County Public Schools
Others
HOA Fee Include Common Area Maintenance,Pool(s)
Senior Community No
Tax ID 1102195410
Ownership Fee Simple
SqFt Source Estimated
Security Features Smoke Detector,Carbon Monoxide Detector(s),Sprinkler System - Indoor
Special Listing Condition Standard
Read Less Info
Want to know what your home might be worth? Contact us for a FREE valuation!

Our team is ready to help you sell your home for the highest possible price ASAP

Bought with Peg L Nara • Marsh Realty

"My job is to find and attract mastery-based agents to the office, protect the culture, and make sure everyone is happy! "






