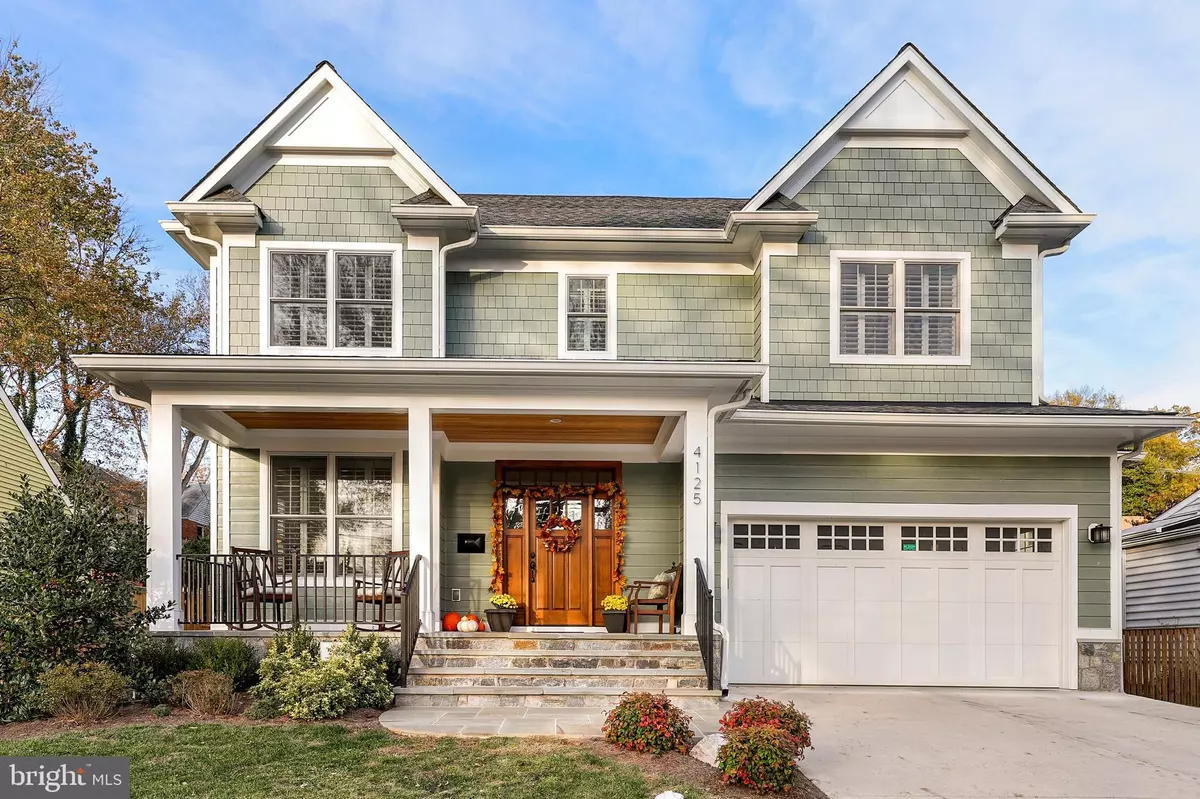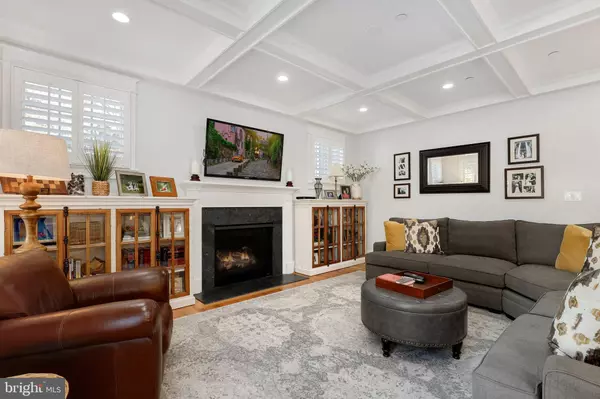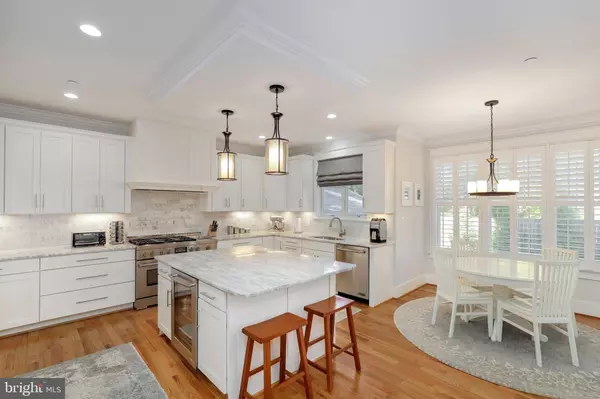$1,310,000
$1,299,900
0.8%For more information regarding the value of a property, please contact us for a free consultation.
5 Beds
5 Baths
4,450 SqFt
SOLD DATE : 12/27/2019
Key Details
Sold Price $1,310,000
Property Type Single Family Home
Sub Type Detached
Listing Status Sold
Purchase Type For Sale
Square Footage 4,450 sqft
Price per Sqft $294
Subdivision Warners Addition To Kensington
MLS Listing ID MDMC686180
Sold Date 12/27/19
Style Craftsman
Bedrooms 5
Full Baths 4
Half Baths 1
HOA Y/N N
Abv Grd Liv Area 3,300
Originating Board BRIGHT
Year Built 2017
Annual Tax Amount $13,059
Tax Year 2019
Lot Size 6,022 Sqft
Acres 0.14
Property Description
This is the one you have been waiting for. This drop-dead-gorgeous home was built by the renowned builder Kehoe & Schultz, with many upgrades and custom touches you won't find with other builders, like custom woodwork on every floor. Imagine entertaining in your dream kitchen, with high-end JennAir appliances, including a 6-burner stove with double-oven. The kitchen boasts miles of granite countertops including a large island, and opens to your family room, with coffered ceiling & cozy, gas fireplace. The first floor also features a formal living room & dining room with hardwood floors and trey ceilings. Retreat upstairs to your large, private master suite with spa-like bath - just wait until you see it. Three additional bedrooms upstairs, with beautiful hardwood floors and plenty of closet space. The lower level includes a walk-out basement with super-plush carpet, an additional bedroom with large windows and attached full bath. The first level of the house - including backyard patio! - is wired for sound. There are too many custom details to list them all. Come see it for yourself, but you should hurry because this home will go fast.
Location
State MD
County Montgomery
Zoning R60
Rooms
Other Rooms Living Room, Dining Room, Primary Bedroom, Bedroom 2, Bedroom 3, Bedroom 4, Bedroom 5, Kitchen, Family Room, Basement, Foyer, Breakfast Room, Great Room, Laundry, Mud Room, Primary Bathroom
Basement Walkout Stairs, Fully Finished
Interior
Interior Features Chair Railings, Crown Moldings, Family Room Off Kitchen, Floor Plan - Open, Formal/Separate Dining Room, Kitchen - Gourmet, Kitchen - Island, Primary Bath(s), Recessed Lighting, Upgraded Countertops, Walk-in Closet(s), Wood Floors
Heating Forced Air, Zoned, Programmable Thermostat
Cooling Central A/C, Programmable Thermostat, Zoned
Flooring Hardwood, Carpet
Fireplaces Number 1
Equipment Built-In Microwave, Built-In Range, Dishwasher, Disposal, Dryer, Energy Efficient Appliances, Freezer, Stainless Steel Appliances, Six Burner Stove, Washer, Water Heater - High-Efficiency
Window Features Energy Efficient
Appliance Built-In Microwave, Built-In Range, Dishwasher, Disposal, Dryer, Energy Efficient Appliances, Freezer, Stainless Steel Appliances, Six Burner Stove, Washer, Water Heater - High-Efficiency
Heat Source Natural Gas
Exterior
Parking Features Garage Door Opener
Garage Spaces 2.0
Water Access N
Roof Type Architectural Shingle
Accessibility None
Attached Garage 2
Total Parking Spaces 2
Garage Y
Building
Story 3+
Sewer Public Sewer
Water Public
Architectural Style Craftsman
Level or Stories 3+
Additional Building Above Grade, Below Grade
Structure Type 9'+ Ceilings,Beamed Ceilings,Tray Ceilings
New Construction N
Schools
Elementary Schools Kensington Parkwood
Middle Schools North Bethesda
High Schools Walter Johnson
School District Montgomery County Public Schools
Others
Senior Community No
Tax ID 161301411820
Ownership Fee Simple
SqFt Source Assessor
Special Listing Condition Standard
Read Less Info
Want to know what your home might be worth? Contact us for a FREE valuation!

Our team is ready to help you sell your home for the highest possible price ASAP

Bought with Gordon P Harrison • Compass
"My job is to find and attract mastery-based agents to the office, protect the culture, and make sure everyone is happy! "






